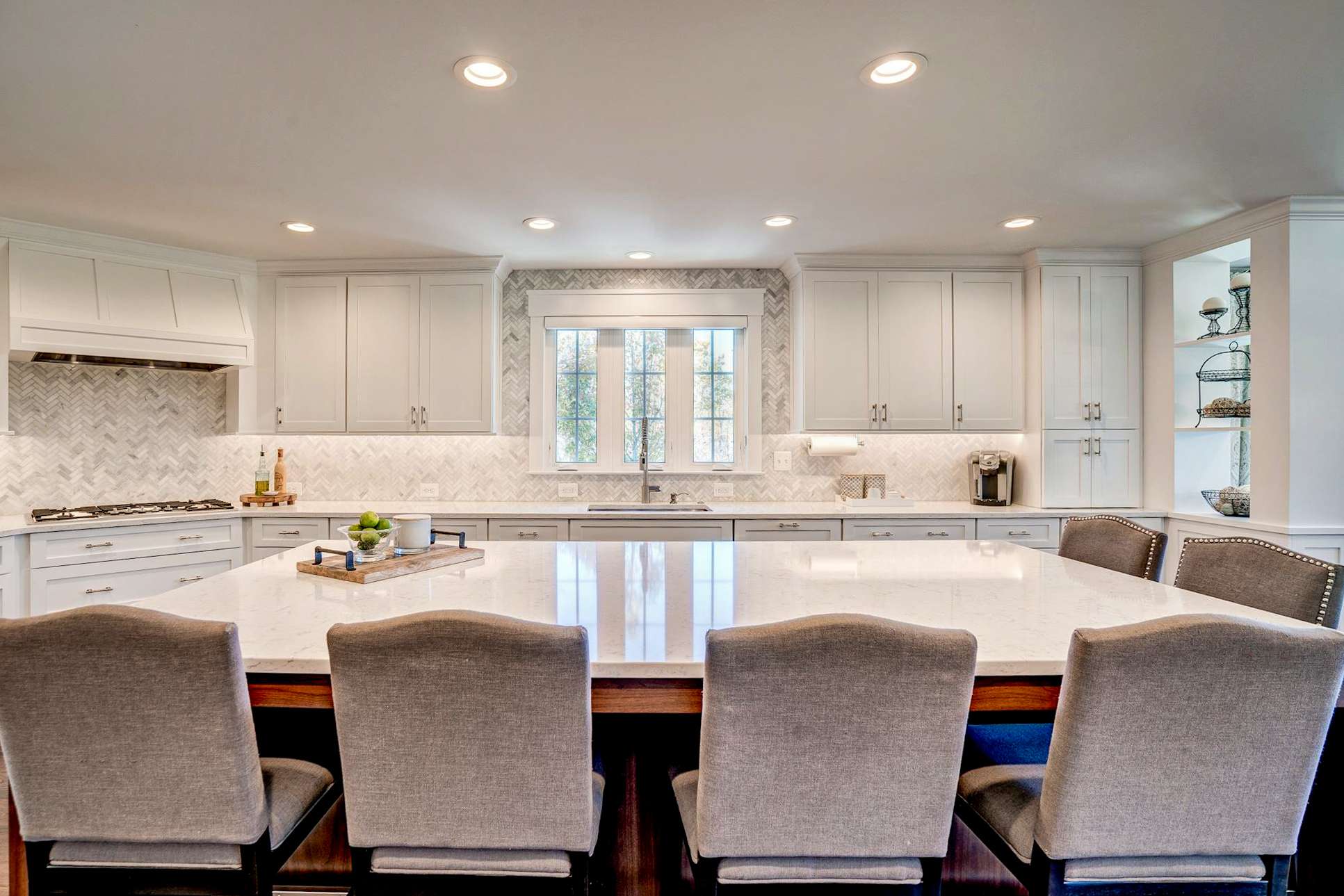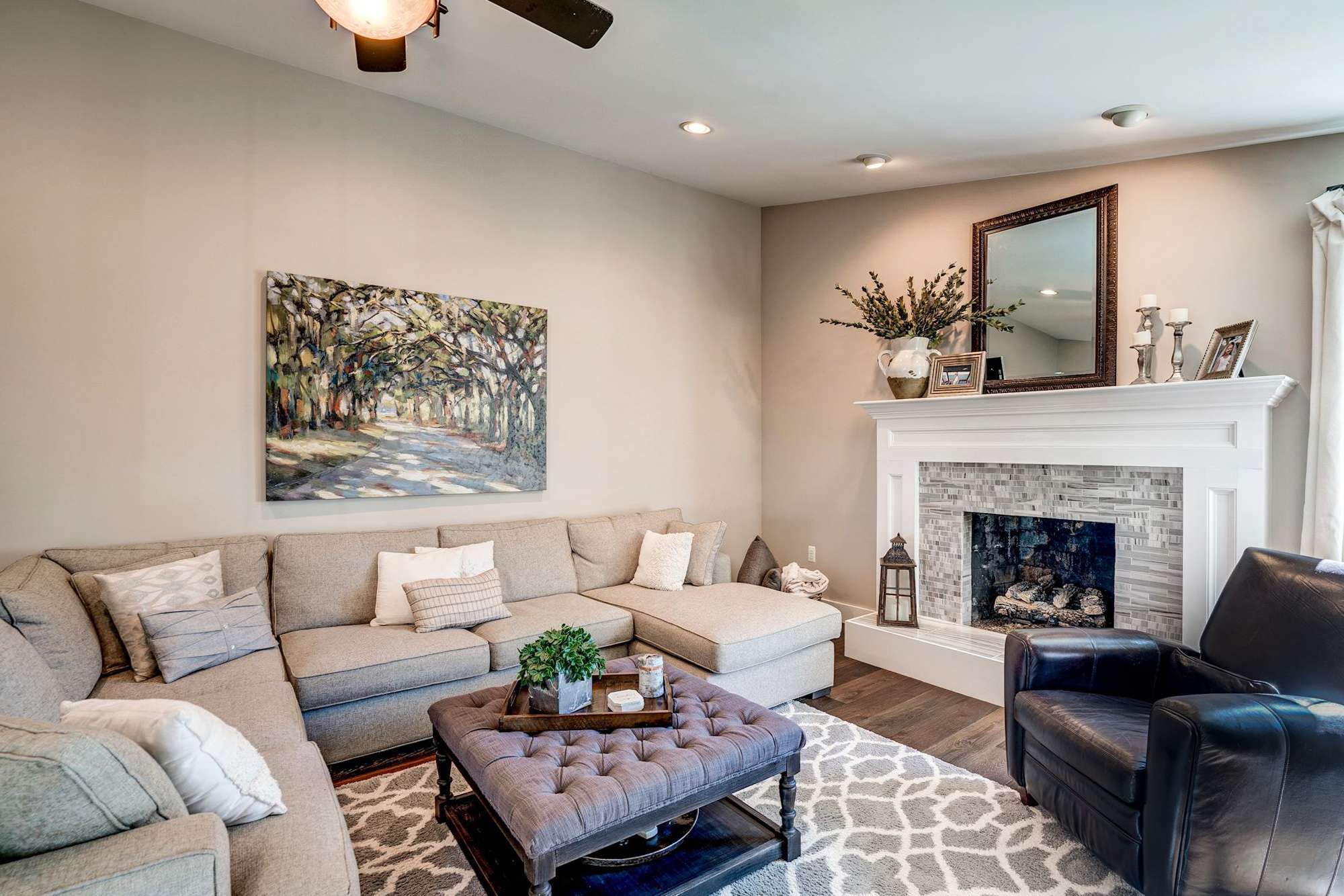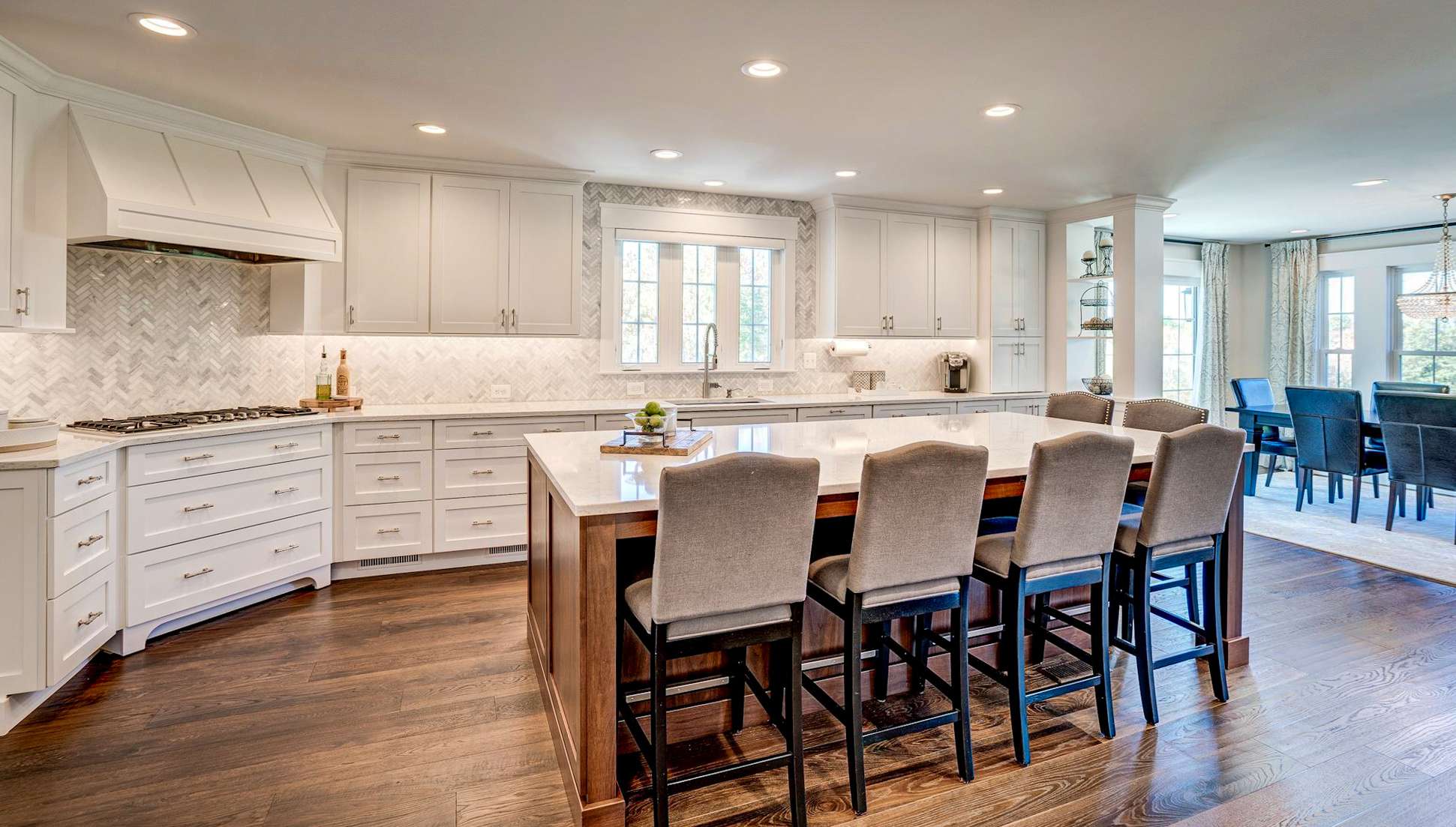Beautiful Kitchen And Interior Remodel In Oak Hill
There are times when it’s more affordable to renovate an older home in Northern Virginia than it is to purchase a new home. This was the case for these homeowners, who loved their neighborhood in Oak Hill but were challenged with limited space, too many walls, and an overall lack of functionality and updated style. In considering a kitchen and interior remodel, our MOSS clients had a collection of ideas from touring new homes, researching online, and talking to friends about design essentials and practicality.
The vision of the homeowners was to expand their kitchen to include an adjacent, large, and open dining room as well as divide a formal front living room into a grander entranceway, music room, and home office. Additionally, an organized, private mudroom was envisioned to be installed along with a remodeled half-bath next to the kitchen and the laundry moved from the basement to the main level.
Remodeled Kitchen Design Details
A must-have in the kitchen were the diagonal-set gas range and decorative hood. Designer end-panels and base-cabinets with front feet finished off the polished look of a long, lengthy bank of custom white cabinets with white countertops, as well as a herringbone-patterned backsplash.
The newly remodeled kitchen includes a butler’s pantry between the living room and kitchen so guests can help themselves to refreshments. Fun fact: the backsplash of the bar area mirrors the board-and-batten in the adjacent hallway and was designed with symmetry as was the kitchen backsplash! The symmetry of the design is soothing, and the darker wood island and wide-planked wood floor provides the inviting contrast the kitchen demands. The four-by-eight-foot island seats six and is ideal for many occasions, from food prep, socializing, or sharing a meal.
Next to the kitchen is an open space for a dining room to seat at least eight, with floor-to-ceiling windows. A support wall was removed and replaced with a support beam with a decorative, open shelving unit. And, next to that, a hidden high-tech charging station for several devices.
Interior Remodel Updates
The main floor renovations included new doors and hardware throughout; sliding glass pocket doors into the private office; board-and-batten along the walls; a half bathroom with new fixtures, vanity, and eye-catching designer floor tile; new, natural stone fireplace and mantle; and neutral paint to complement the design and style elements.
Overall, a beautiful and elegant kitchen and overall main level interior remodel gave this older home new life for the long term – a stunning update!













