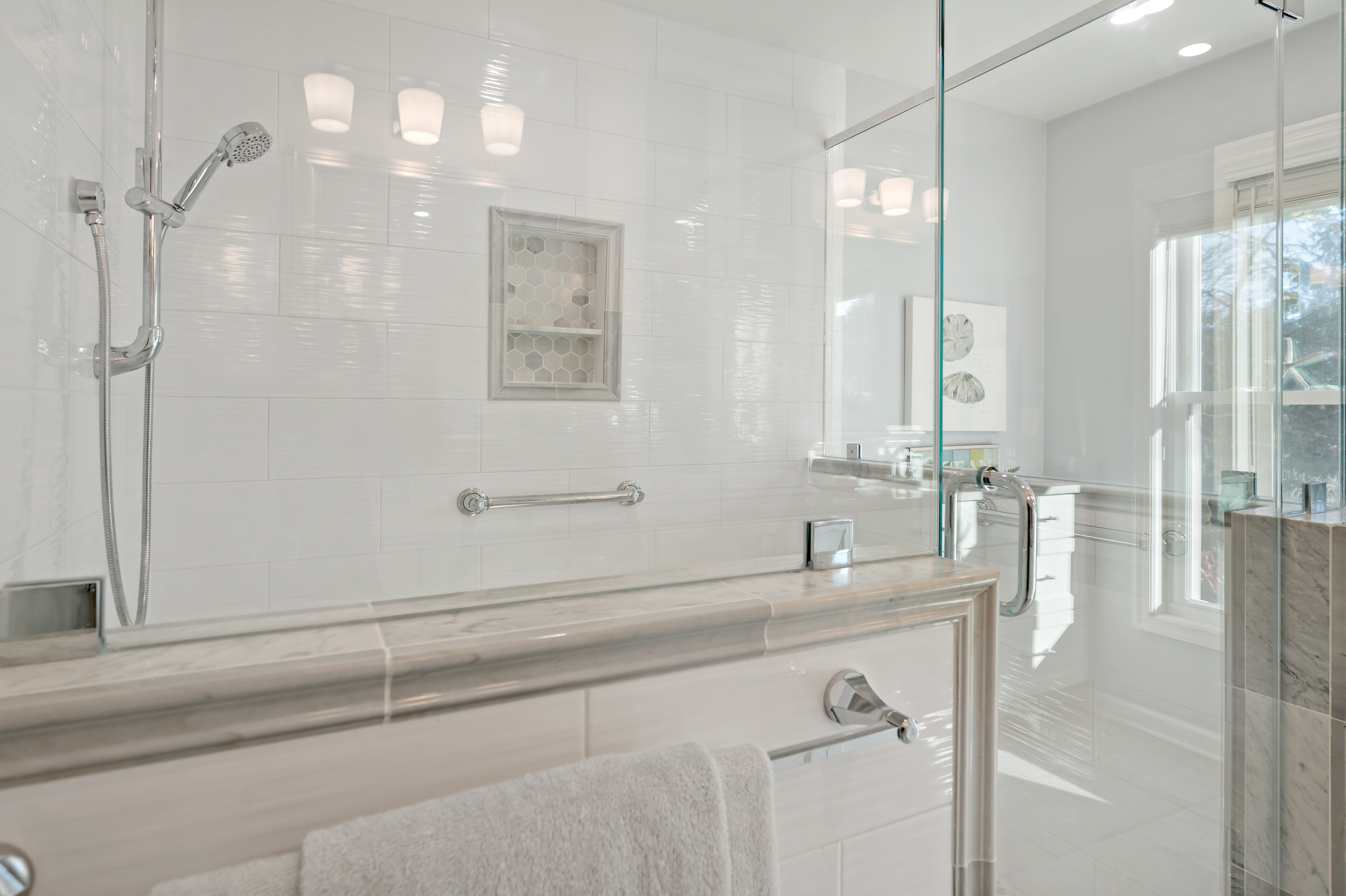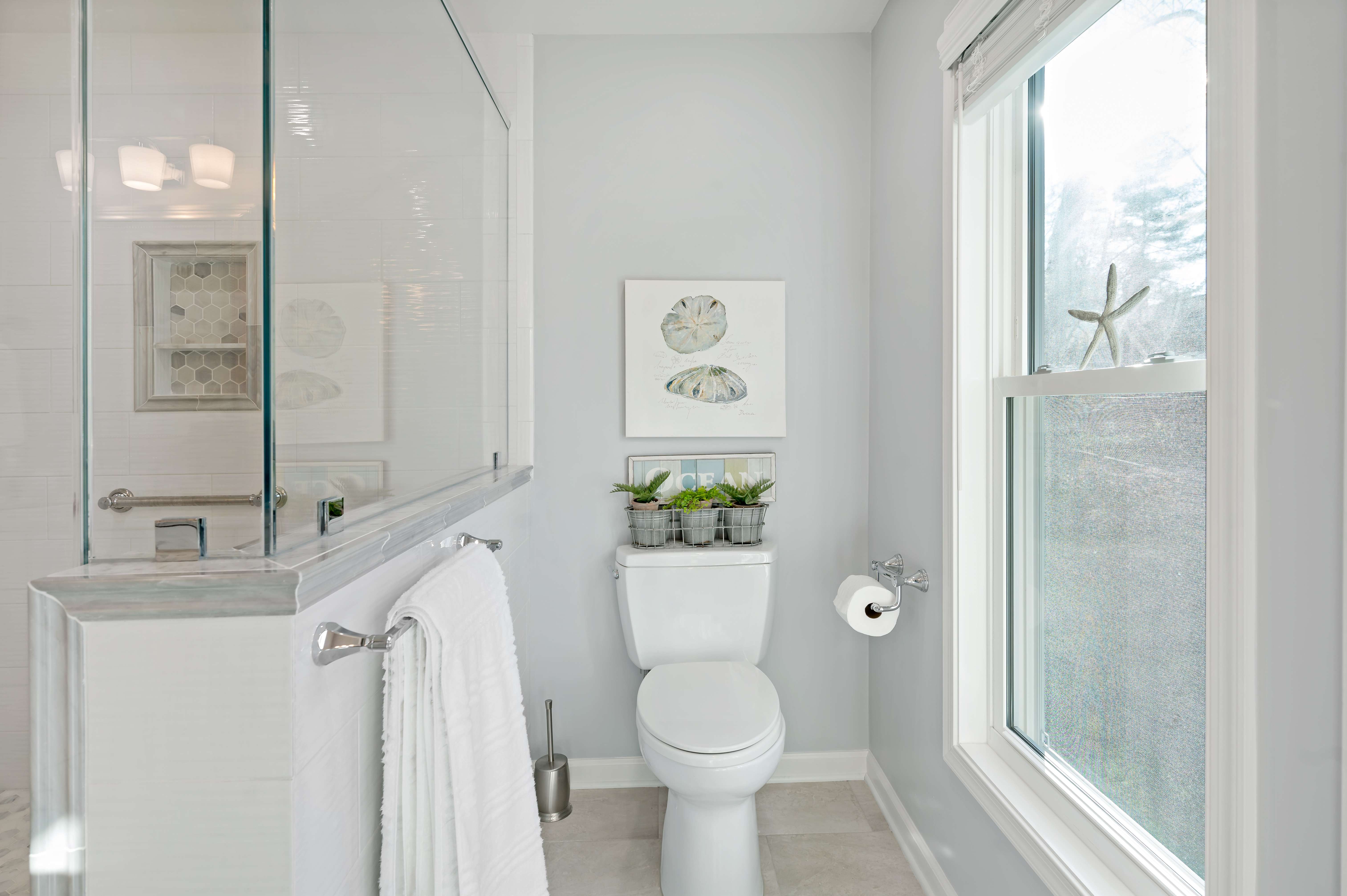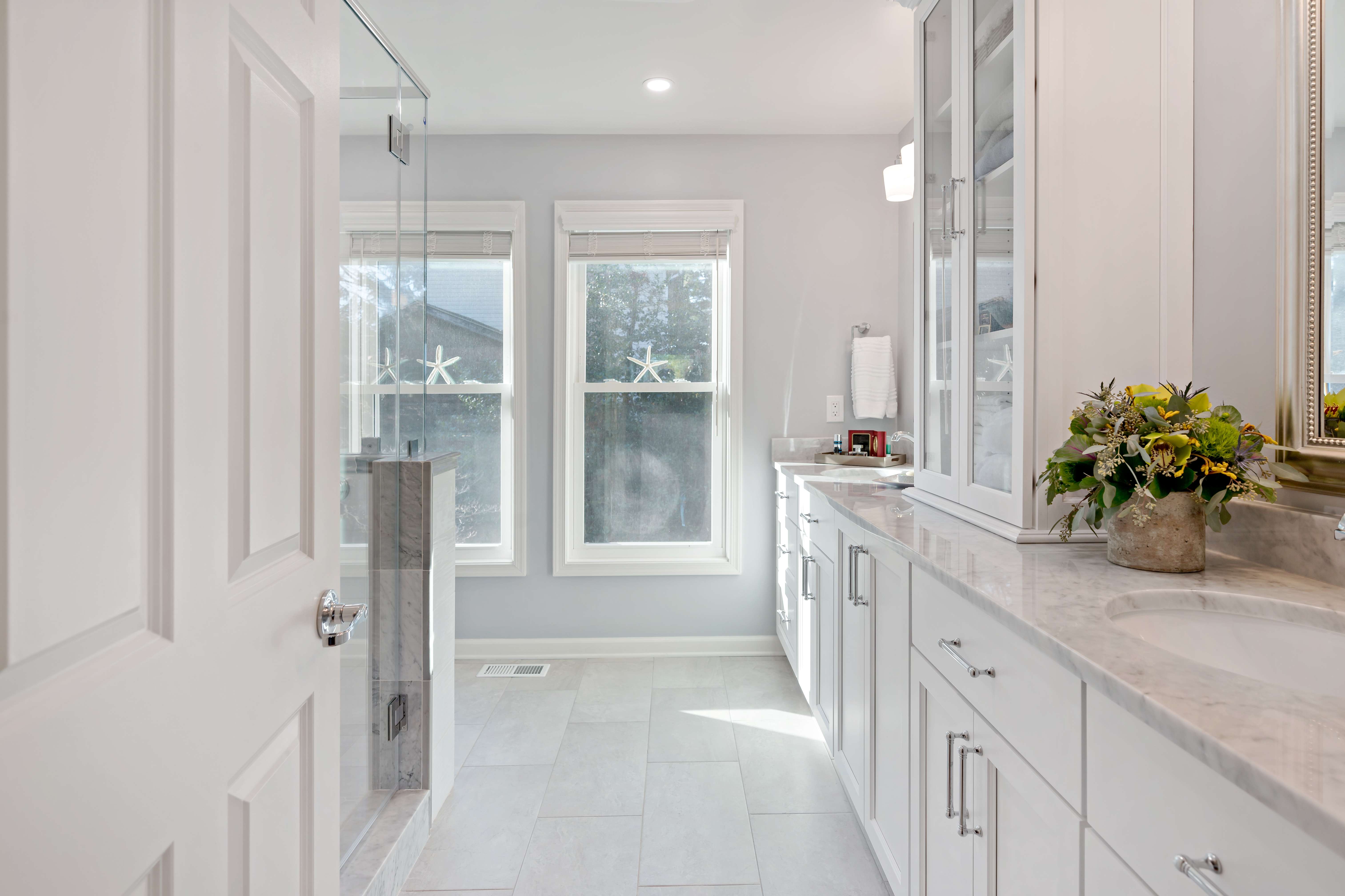Flow & Function Key To Herndon Master Bathroom & Closet Remodel
Having resided in their Herndon home for over twenty years, our customers (the home’s original owners), had already made several upgrades to their home, including a full kitchen remodel completed by MOSS several years ago. In 2020, with children grown and out of the house and full retirement looming, the homeowners wanted to take the next logical step to make their home more functional as they age in place.
Inspired by this plan and their love of the beach, our customers worked with our design team to remodel their home’s upstairs to better fit their needs for flow and function. In addition to key upgrades to all the upstairs closets (making them larger for better storage and switching doors for more sensible flow), MOSS experts helped to redesign the following spaces:
Master Bathroom With Gorgeous Walk-In Shower
Originally, the home’s master bathroom had a tub/shower combo in a small space, with the vanity located outside in the master bedroom itself. MOSS reconfigured the available space from the bathroom, vanity area, and master closet to create a much larger master bathroom that now includes a generously-sized, gorgeously-tiled, curbless, and custom glass–walled shower that took the place of the tub and shower, giving the homeowners the space and ability to easily enter and exit when bathing. The new configuration design is shown here:

The addition of pebble-like tiles on the shower floor provides grip even when wet, and grab handles were installed to assist with movement and safety. The tile and grout selections for the shower are noted here:

In addition to the new shower, a large double vanity, placed more conveniently across from the shower in the same room, was installed and includes plenty of storage, both beneath the sinks and on the counter up to the ceiling. Having so much space for towels and personal items easily at hand was important to the homeowners.

Vanity cabinets are Stonebridge by Hampshire and the vanity countertop is a white Carrara marble (shown here):

An overhead light was installed that mimics the look and feel of a skylight, providing a soothing light for the bathroom at any time of day or night. And, with the accents and décor reminiscent of the beach, the master bathroom is a much more functional use of the space that also gives the homeowners a sense of tranquility and calm.
Large Brightly-Lit Walk-In Master Closet
With a matching overhead “skylight” installed in the master closet, the space is swathed in a soft brightness whenever entered. Designed to accommodate clothing, shoes, and accessories for all seasons, as well as other storage for the homeowners, the master closet remodel truly allows for the homeowners to not have to utilize basement storage for off-season items, for example. It is spacious enough to also store small pieces of luggage as well as wall space to hang jewelry and scarves, for example, that can be easily paired with outfits for the day (versus searching through drawers!).
Upstairs Laundry Room for Chore Simplicity & Ease
A final crucial update to the space was the shift of the home’s washer and dryer upstairs, close by the master bedroom. Eliminating the need for climbing stairs for doing laundry was a key need for the homeowners. The washer and dryer were installed in the home’s upstairs hallway closet, cleverly hidden behind folding doors, and given a whimsical décor as well as helpful shelves for storing laundry supplies.
Function and form can be easy to achieve if a plan for a home remodel includes them as a focus. For these Herndon homeowners, knowing they wanted to stay in their home for the long term, yet wanting it to fit their needs as they did so, was a vision they shared with our MOSS designers. Working with our customers to achieve their needs as well as their wants, while also giving the space the beautiful touches it deserves, is truly obvious in the many elements of this remodel.



















