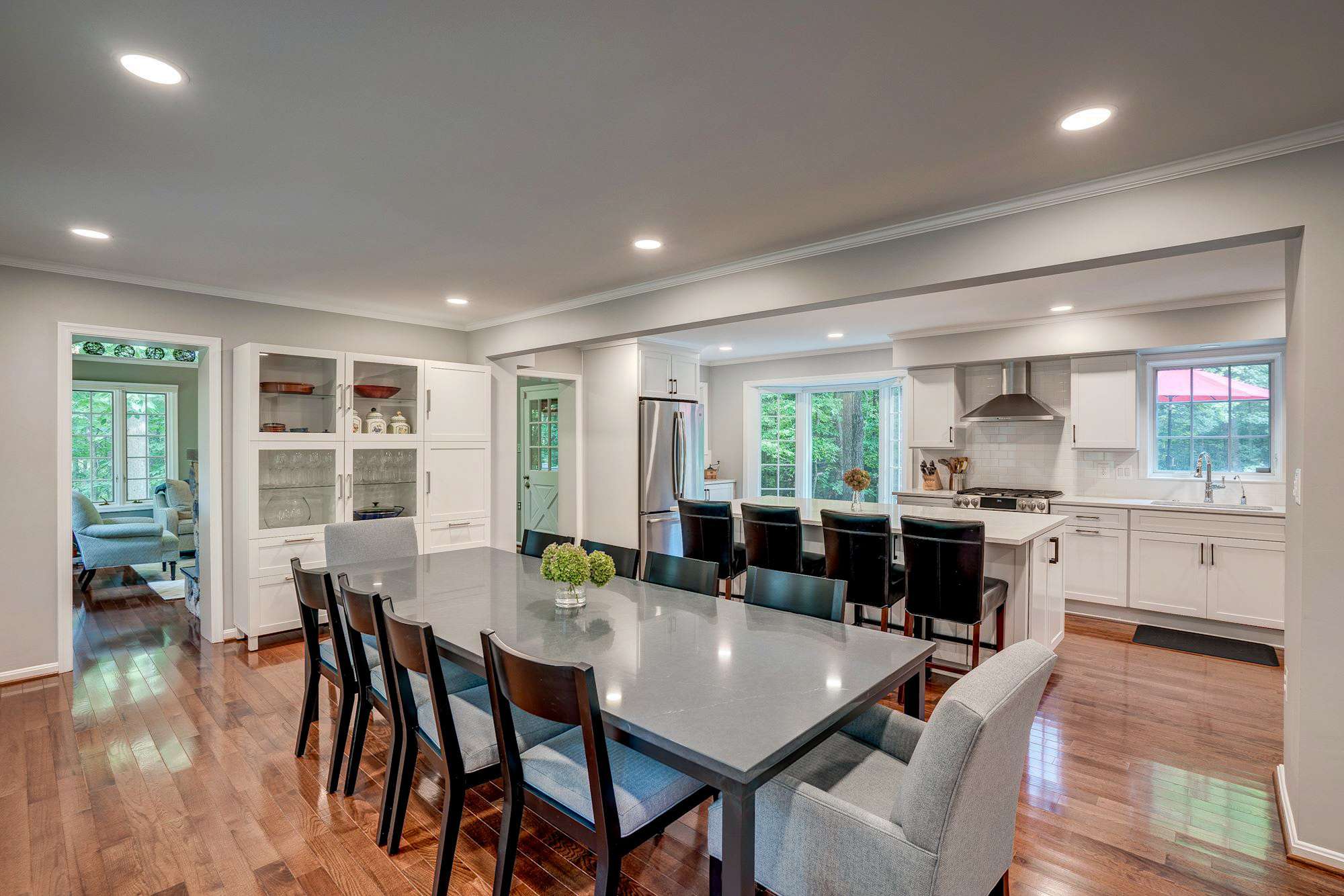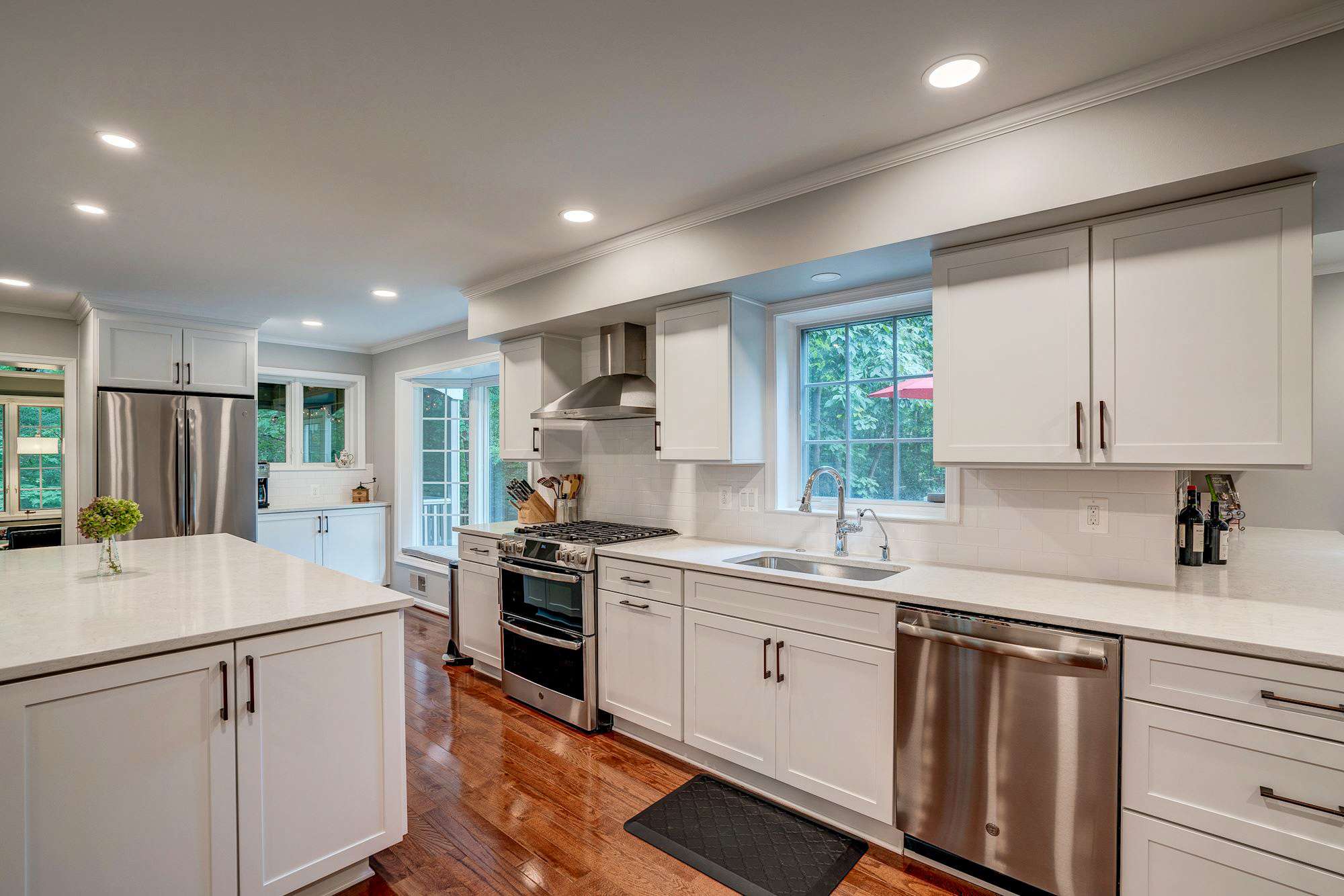Kitchen Remodel In Fairfax, Virginia
Although considered the heart of the home, many homeowners are challenged with their kitchen’s limited space, lack of storage, and low functionality.
That was the case for Kathleen and Ivan who loved their beautiful Fairfax home. As American homes have changed over the years, so has Moss Building & Design’s approach to custom kitchen design. The kitchen is no longer simply a place where meals are prepared and shared. Not only were Kathleen and Ivan seeking a more modern kitchen with an open concept floor plan design, they also wanted a kitchen that fit the needs of their growing family.
At Moss Building & Design we have an extraordinary team of kitchen designers who will guide you through your kitchen remodel journey. Our award-winning designers work on each project to understand the practical requirements of your kitchen, learn about your lifestyle, and capture your inspirational style. Our designers work closely with our highly trained construction teams to create one-of-a-kind kitchens that include: beautiful open floor plans, incredible custom cabinetry, built-in islands with plenty of seating, and so much more.
Today Kathleen and Ivan’s new kitchen features an inviting open concept design plan created by opening up walls between the original kitchen and dining room, thereby making room for a large kitchen island with ample seating and a microwave drawer, improved storage options via new custom cabinetry throughout the space, beautiful lighting fixtures to work with the kitchen’s already gorgeous natural lighting, and new flooring, paint, and appliances.
Our kitchen remodel designers will assist you through every step of the decision-making, design, and selection process to ensure your new kitchen is a realization of your dreams. The end result is a beautifully crafted kitchen that is unique to your family and home.
Please view our kitchen design portfolio to experience the magnificent transformations that our custom design teams bring to a home.















