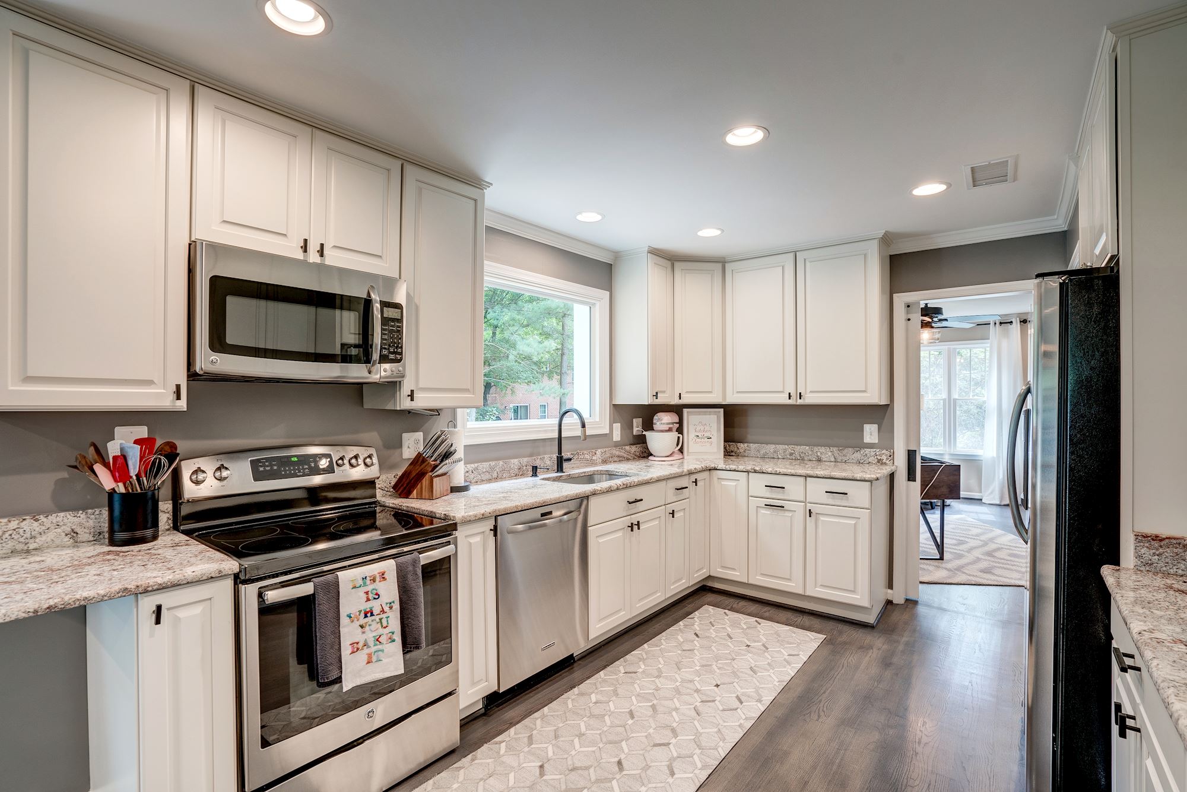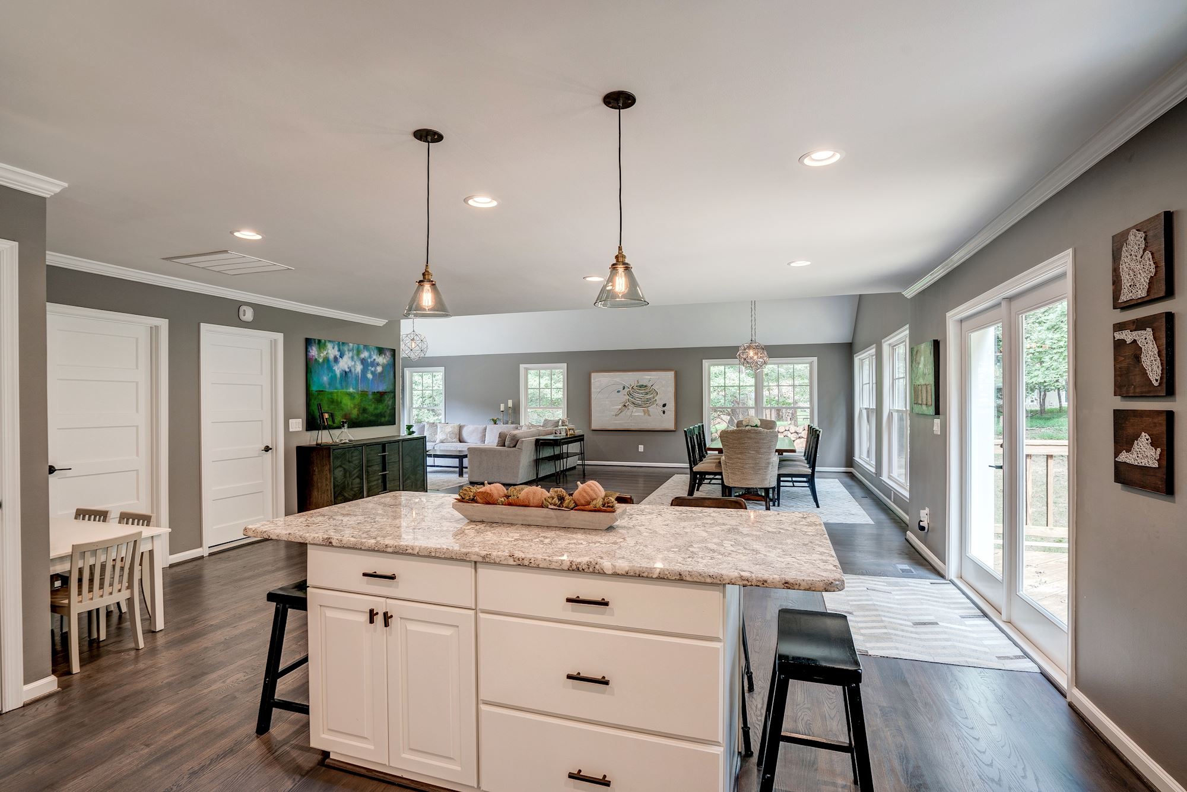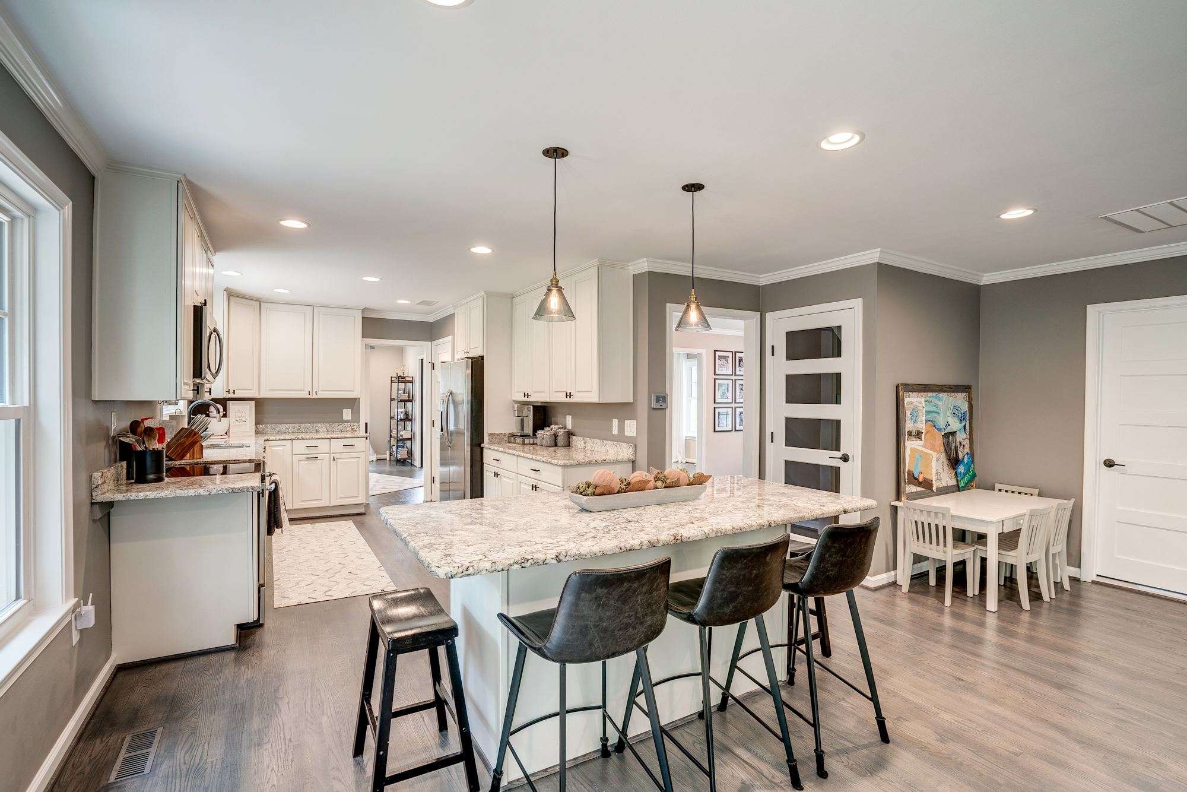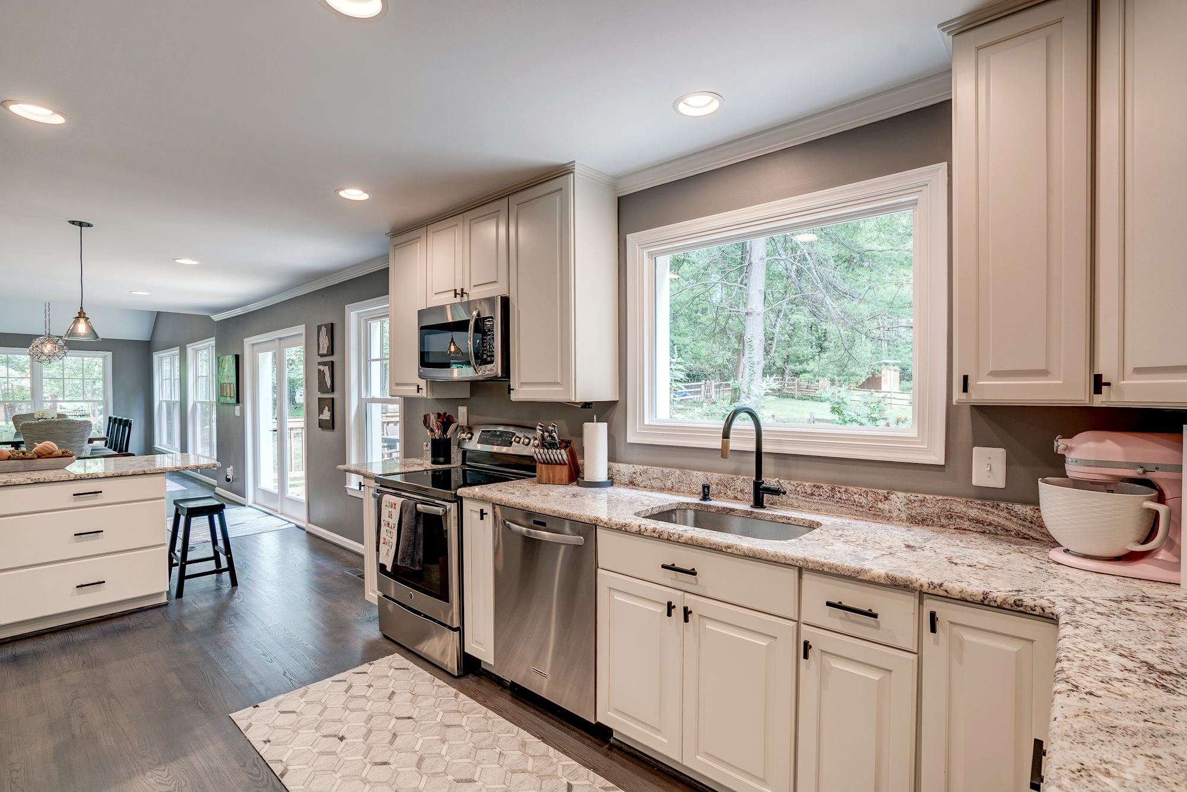McLean Kitchen Remodel
It’s often said, “kitchens are made for bringing families together” and this family wanted to do just that. Many homeowners face the same challenge that Jake and Aylin did, their kitchen space was too small and it flowed into a family room that wasn’t fully functional. As American homes have changed over the years, so has Moss Building & Design’s approach to custom kitchen design. The kitchen is no longer simply a place where meals are prepared and shared. Not only were Jake and Aylin looking for a more modern kitchen, they also wanted a kitchen that could accommodate their family and provide a more open concept for entertaining. Let’s take a look at how MOSS approached this McLean kitchen remodel for Jake & Aylin.
At Moss Building & Design we have an extraordinary team of kitchen designers who will guide you through your kitchen remodel journey. Our award-winning designers work on each project to understand the practical requirements of your kitchen, learn about your lifestyle, and capture your inspirational style. Our designers work closely with our highly trained construction teams to create one-of-a-kind kitchens that include: custom cabinetry, built-in islands, hand-crafted tile work, distinctive flooring, superior crown molding, and so much more.
Today Jake and Aylin’s new kitchen features an open floor plan, attractive granite countertops, a fully functional island, and so much more. Our kitchen remodel designers will assist you through every step of the decision-making, design, and selection process to ensure your new kitchen is a realization of your dreams. The end result is a beautifully crafted built-in kitchen that is unique to your family and home. How do you feel about this McLean kitchen remodel and what are some of your favorite features?
Please view our kitchen design portfolio to experience the magnificent transformations that our custom design teams bring to a home.






