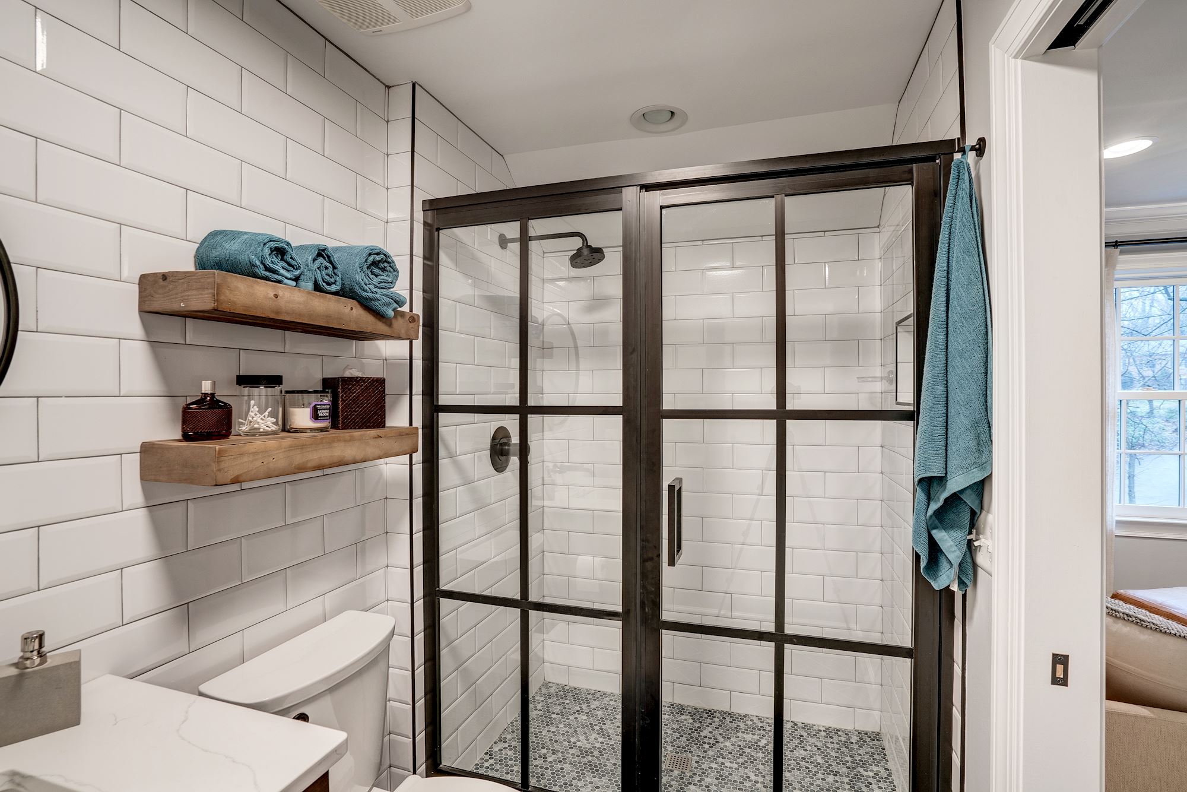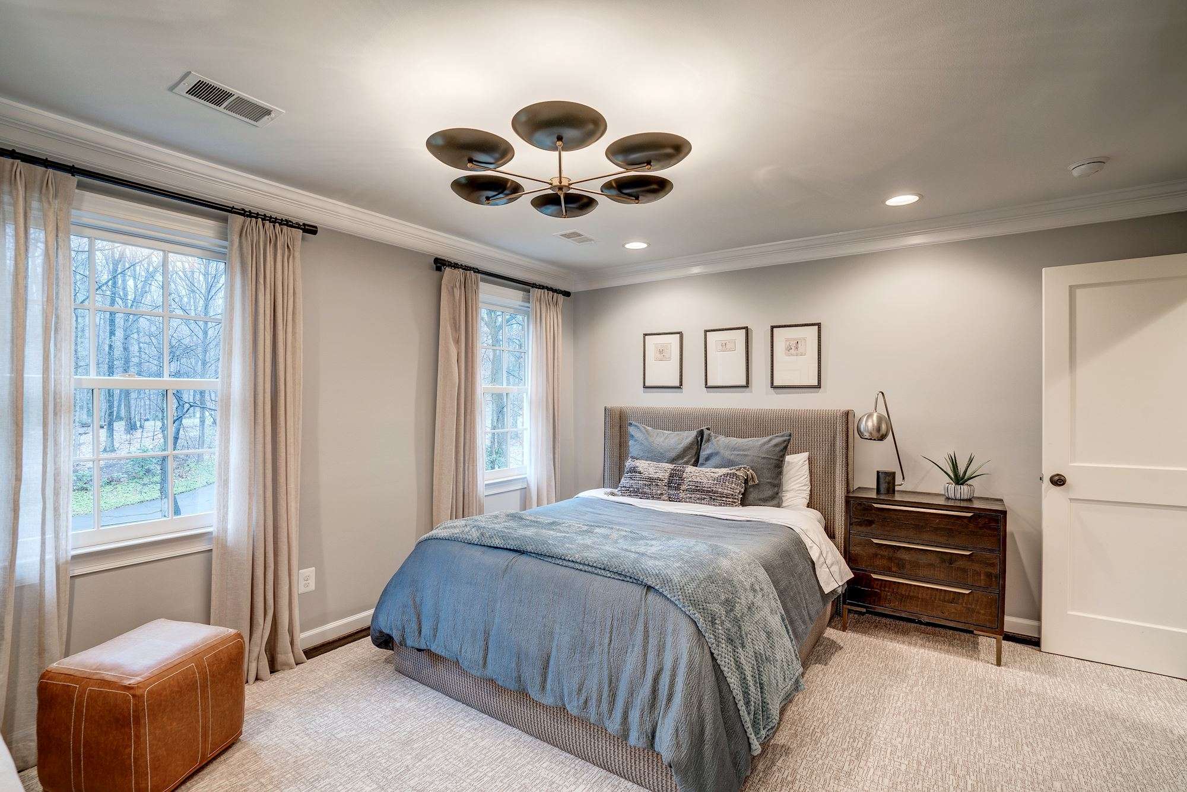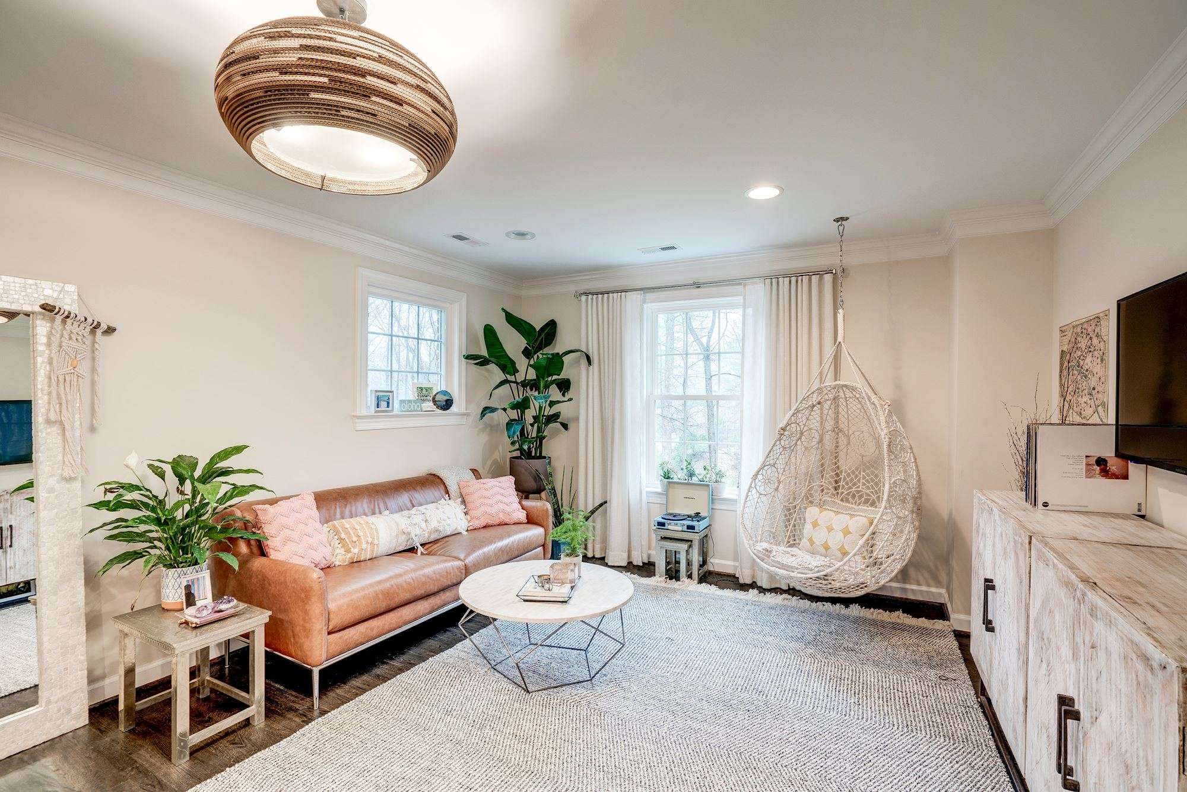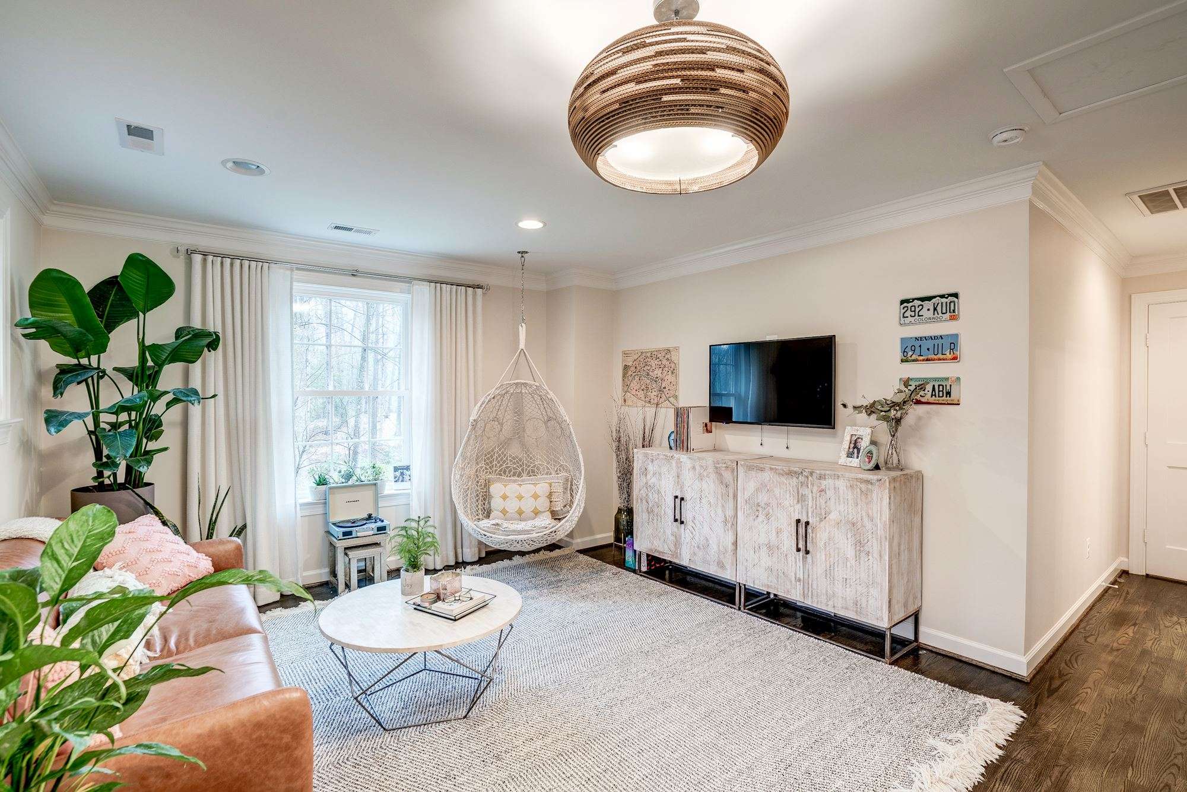Bump Up Over The Garage In Vienna, VA
It’s often said, “the best part of the day is coming home.” For Paul and Jill’s family, the best part of the day may very well be having their children come home to a space of their own they love. They treasure their home nestled in the woods of Vienna but needed more space for their children, so they worked with Moss Building & Design to build-up over the garage to create two suites, each with its own full bathroom, plenty of organized closet space, and an additional bathroom for guests. One suite also includes a large, comfortable lounging space for teens to gather.
As American homes have changed over the years, so has Moss Building & Design’s approach to home additions. A home addition is no longer simply the addition of a room. It’s about understanding the homeowners’ lifestyle and how a beautiful new space can make their home more enjoyable. Not only was the family in need of more usable space, they wanted the new build-up addition to transition smoothly from their original home while creating a private teen wing above the garage.
Whether a build-up or a bump-out addition, we have an extraordinary team of home designers who will guide you through your addition remodeling journey. Our award-winning designers work on each project to understand the practical requirements of your home addition, learn about your lifestyle, and capture your inspirational style.
Our designers work closely with our highly trained teams to yield one-of-a-kind additions that include, in this case: a spectacular private bedroom and lounge space for teen privacy which includes a hang out area, plenty of natural light, a walk-in closet with pull-out features to help with organization, and a full-size bathroom with stylish tile in the shower to the ceiling. Just down the hall, a smaller but equally comfortable bedroom suite provides plenty of space for a large bed and sofa along with a full-size bathroom featuring industrial-style shower doors and fixtures. This wing also includes a third full-size bathroom with beautifully textured wallpaper, similar to the first bedroom with the lounge. Another lovely feature in this addition is the seamless flow of hardwood floors from the original structure throughout the addition, and the heavy bedroom doors which match the doors throughout the home. The room additions were designed around a well-thought out plan on how the space will be used by teens interested in a bit of privacy while being together; what specific furniture will be needed to accomplish the goals of each room, and the personalities of those using the new spaces.
Our home additions designers will assist you through every step of the decision-making, design, and selection process to ensure your new addition is a realization of your dreams. Our project team will ensure you are fully aware of each step and how best to prepare for the work on your home. We have excellent communication processes and accountability, so the end result is a beautifully crafted home addition that is unique to your home and family.
Please view our home additions portfolio to experience the magnificent transformations that our custom design teams bring to a home.
















