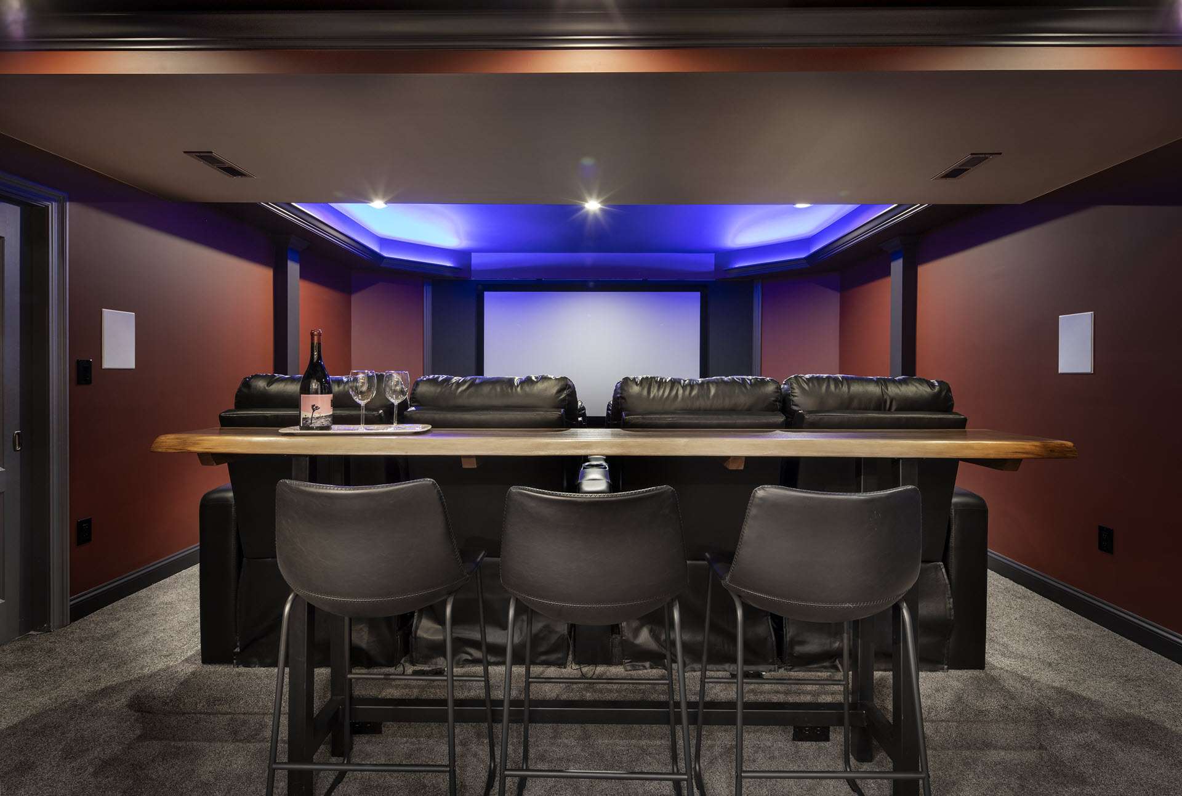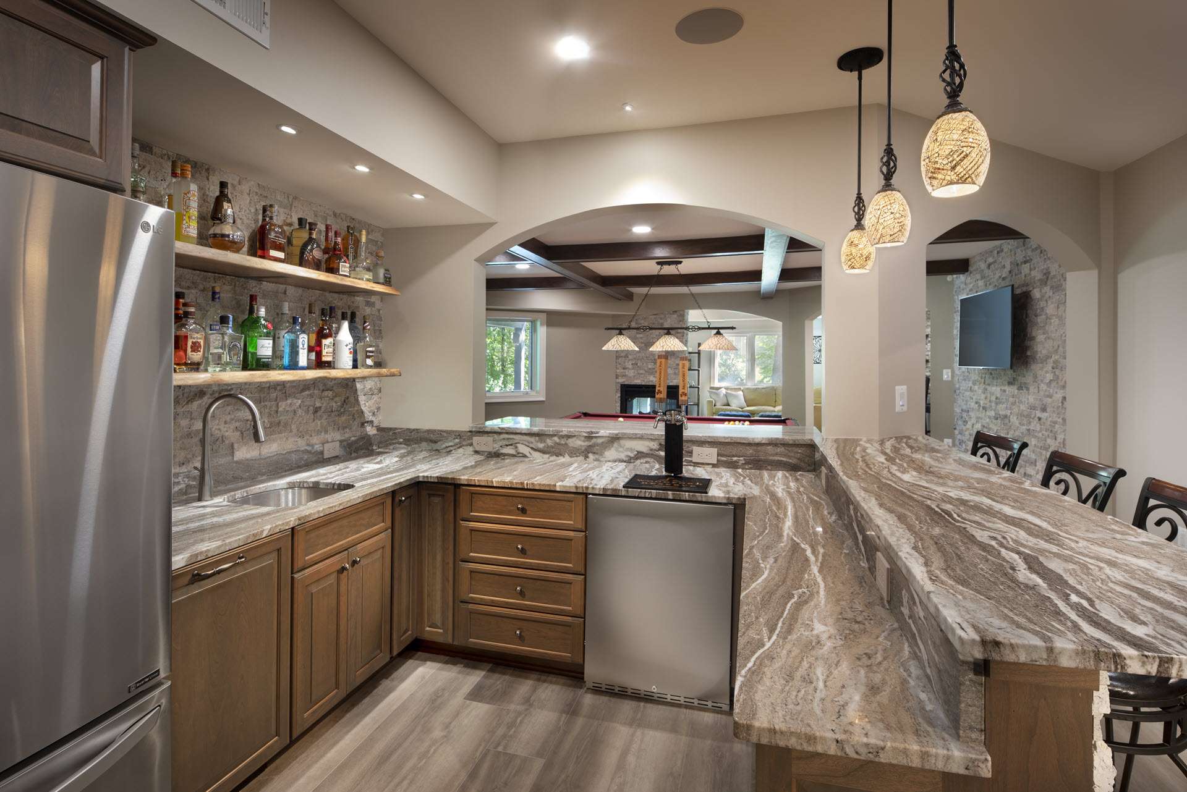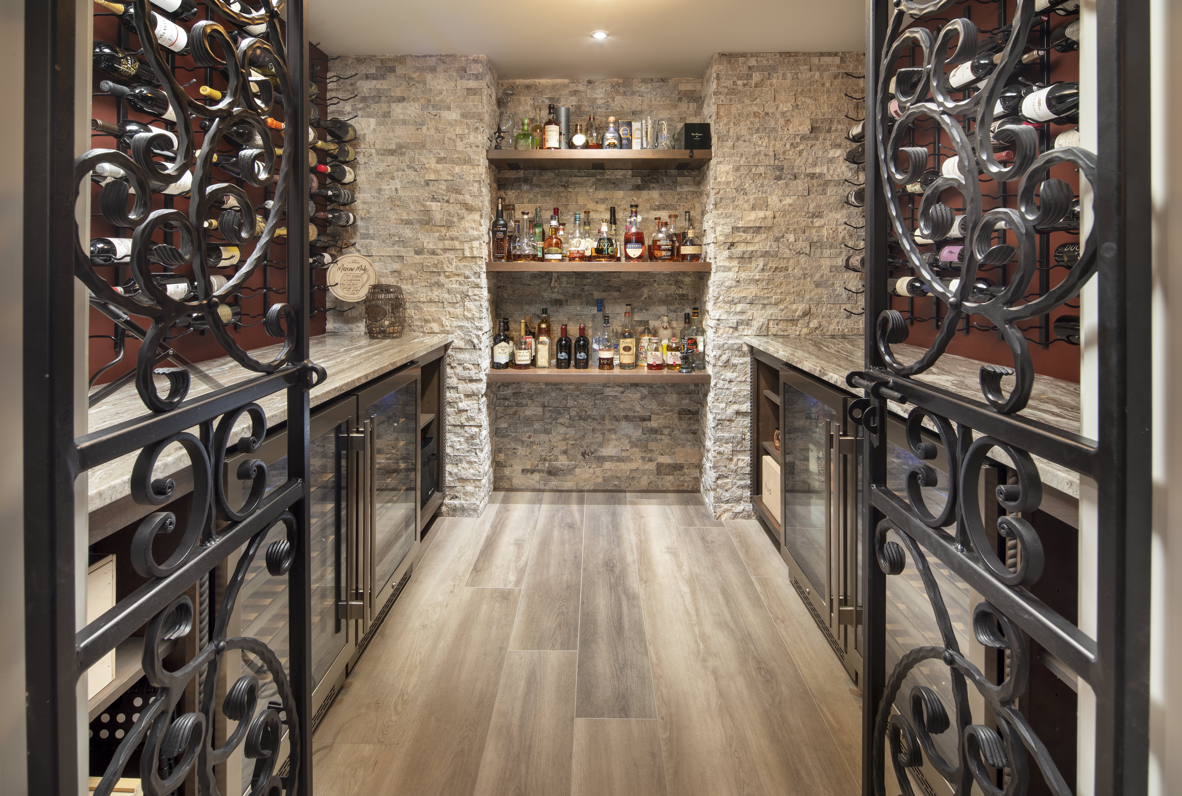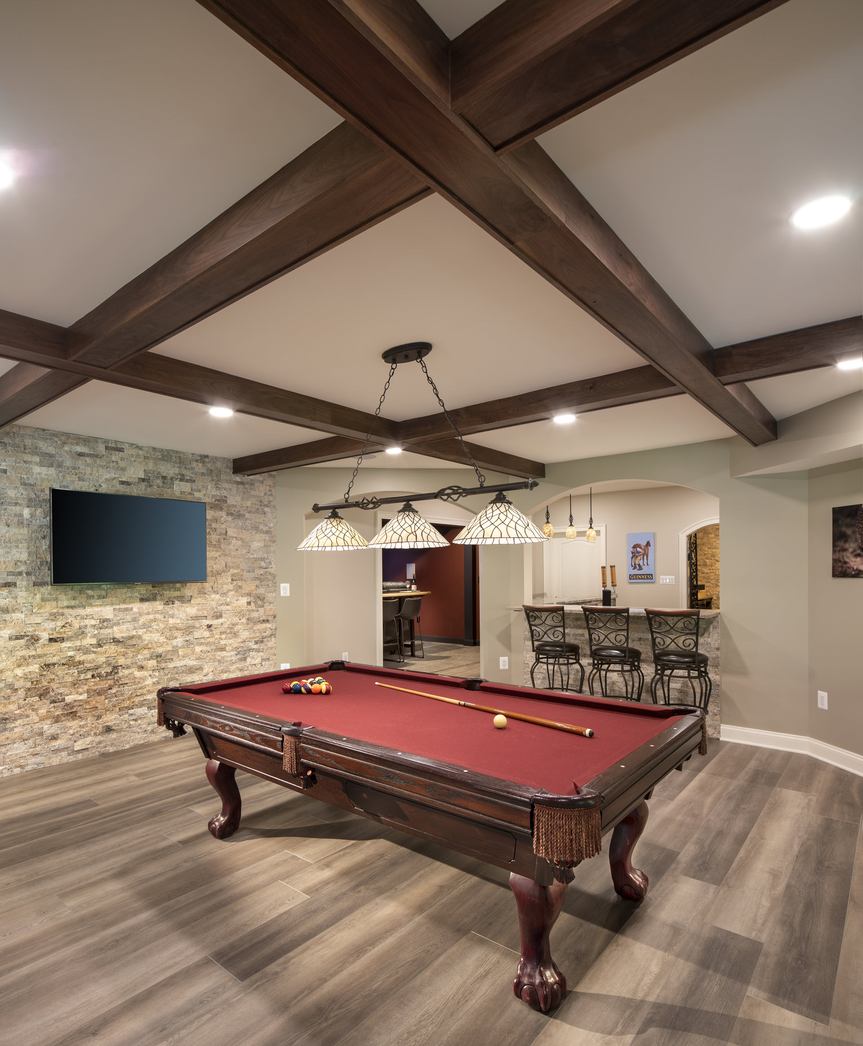Stunning Award-Winning Basement Remodel in Clifton

This family's previous home had a basement which they enjoyed but did not meet all of their needs. When they purchased this beautiful Clifton home in 2017, they loved the fact that the basement was unfinished and provided a blank slate to create what they hoped would become a social hub for the neighborhood.
This was a true collaboration between homeowner and contractor and the result is stunning.
Incredible Alcove
The client is an avid photographer and wanted a special place to highlight his work with the ability to easily switch out pieces. This location is the first thing guests see when they enter through the basement door or come down the staircase. Live edge walnut was sourced locally and used in this alcove, as well as in other areas throughout the project. The archway and stacked stone are also carried throughout the remodel to provide continuity and natural texture.
Open and Bright Billiard Area
The homeowner grew up shooting pool. When he was gifted this table by a family friend, he wanted the sentimental piece on full display. A custom jig was created and the walnut coffers were meticulously laid out to beautifully crown the space. The walnut block TV mount was handcrafted to match the coffers for a cohesive look when viewed from the side.
Welcoming Bar with Seating
Having had a fully-functional bar in their previous home, the homeowners knew they wanted a dishwasher, a kegerator and open shelves for adequate glassware storage. Knowing he would spend a lot of time behind the bar during parties, the client wanted a view of the entire basement from behind the bar.
Beautiful Wine Cellar
The homeowners originally envisioned a refrigerated wine cellar in this space. On a trip to Texas they stumbled upon these handmade wrought iron gates and fell in love with them, so the decision was made to create the cellar around the gates. Displaying the prized bourbon collection on the rear wall turned out to be the perfect focal point.
Cozy Home Theatre
This location was the ideal spot for the theater so the screen could be viewed from the bar area. Unfortunately, a structural beam was located right in the middle of it. The beam was relocated and now anyone at the bar can watch the game on TV or the action in the billiards area. Bluetooth-connected lighting allows a change of ambiance with a simple tap of a smart phone. A pocket door on the side wall allows movie watchers to exit discreetly without opening the large barn doors and disturbing other viewers. The live edge walnut continues here and provides an area where guests can watch the big game on TV and also pivot to chat with people at the bar.
Soothing Sitting Area
The clients requested a seating area for their parents who prefer a spot to relax which is slightly removed from the main party area, yet still part of the gathering. The three-sided fireplace provides a bit of a buffer without being a barrier. This energy efficient fireplace is controlled via smart phone and replicates the fireplace upstairs. Fine detail such as cutting the stone to follow the archway is the type of superior craftsmanship appreciated by this homeowner.
Spa-Like Full Bath
A spa aesthetic in neutral tones was used in the spacious full bath to make guests feel welcome. Multiple shower heads and large format marble wall tiles add luxe without fuss.
From an unfinished space to this stunning result, this basement remodel is an incredible transformation and will provide the homeowners hours of fun and family time.











