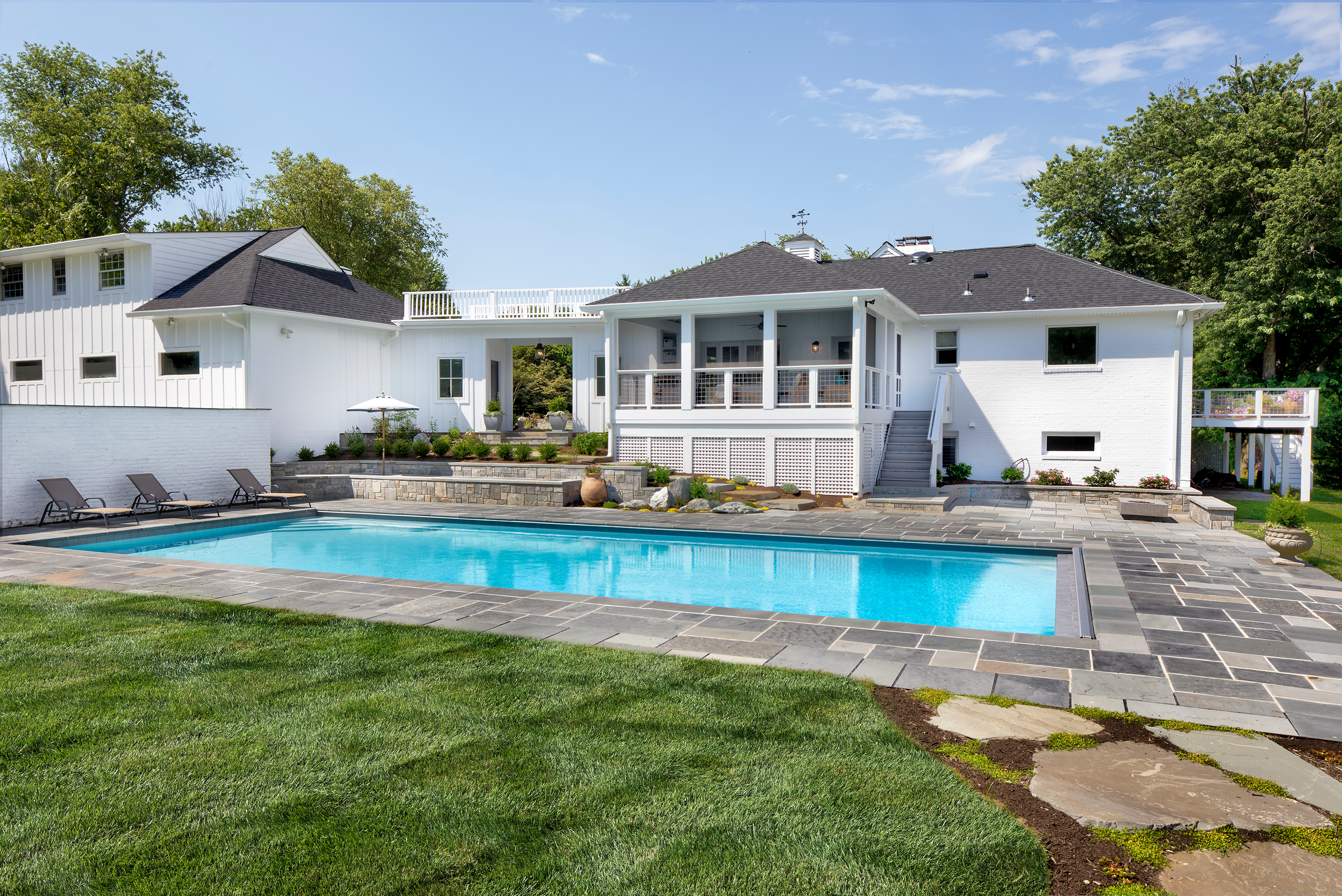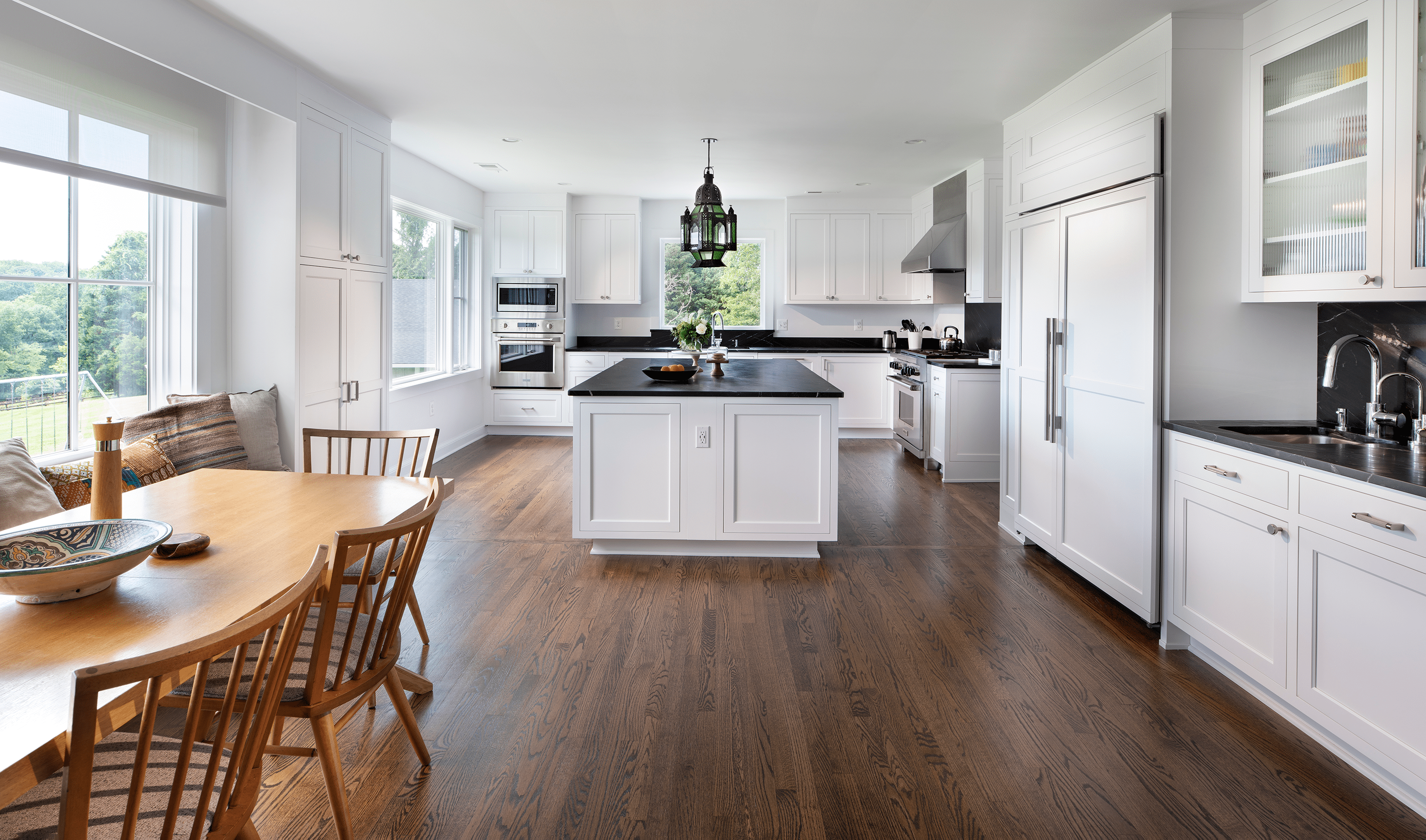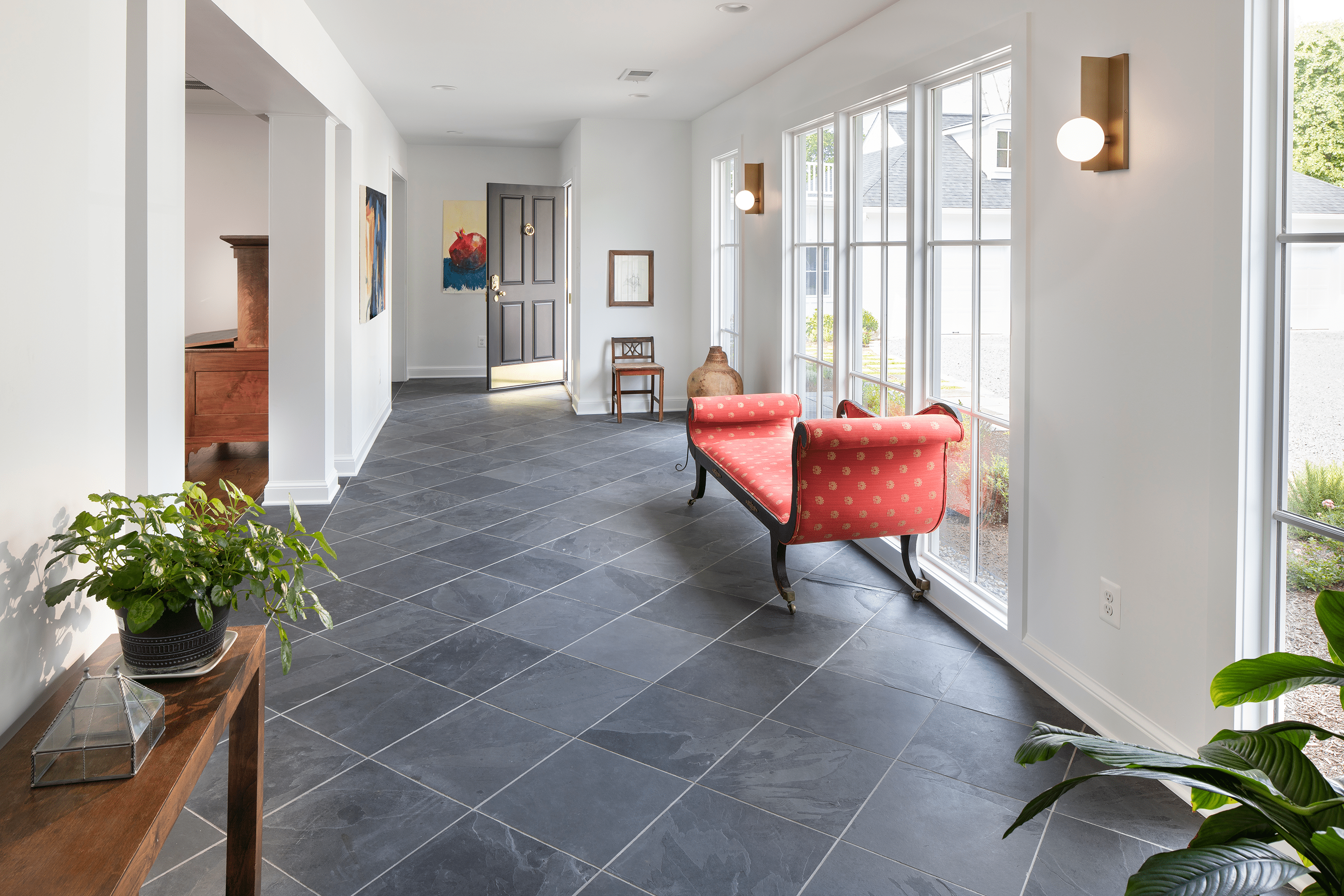Stunning Great Falls Exterior & Interior Remodel
A beloved family home, passed down from generations, provides many emotional attachments for both the former and current homeowners. So how do you decide to update portions of the home to allow better usage of space for your family but also retain a connection to the special décor and distinction of the past?
This was the situation for Parinaz and Bob, who purchased their multi-acre, beautiful Great Falls home from family several years ago. With a focus on remodeling their home’s exterior and interior to fit their lifestyle today but also with a real and deep intention to reuse family heirlooms, original features, and more from the past, this remodel is a truly special showcase of how MOSS gave this family the remodeled home that they wanted while retaining nods to their home’s unique originality and family connection.
Exterior Updates: Front Gallery, Breezeway & Mudrooms, And Screened Porch
Parinaz and Bob wanted to enclose their front gallery in a way that connected to the home’s original design and layout, giving them more interior space but also allowing in plenty of natural light. MOSS created an addition over the front gallery area and installed new, beautifully large windows along the entire front. In addition, MOSS created a breezeway between the main house and the garage – previously open to the elements, the two structures are now connected with two mudroom entrances on both sides. Each mudroom is designed to store the family’s items, including shoes, pool towels, pool gear, and more, as well as supply bench seating for prepping for gardening, for example. The middle of the breezeway is open to allow a stunning view into the home’s in-ground pool and adjacent art studio, as well as the gorgeously forested land.
In the rear of the home, the original deck was replaced with a screened porch, perfect for daytime siestas and evening entertainment. Designed to look as much as possible like the original home’s siding and lattice work, the screened in porch displays a peaked roof, ceiling fan, and plenty of space to relax and take in the backyard. In addition, MOSS installed a new entry door from the screened porch into the home’s formal dining room – allowing more access for the family as well as more entertaining flow.
Interior Updates: Butler’s Pantry, Full Kitchen Remodel, Office And Living Room Built-Ins, Fireplace(S) Updates, And Sunroom Floor
Keeping the home’s interior footprint the same was important to Parinaz and Bob – adding specific updates allowed for them to keep memorabilia and design elements from when their family members had owned the home but also give them the opportunity to display their personal pieces, books, and more.
Upon entering the home from the screened porch, Parinaz wanted a better use of space along the home’s long middle hallway. MOSS installed floor to ceiling semi-custom cabinetry to be used as a sort of butler’s pantry to store kitchen items, additional entertainment ware, guests’ coats, cleaning equipment and supplies, and more. The use of the unique green tone was a beautiful touch as the color green is used throughout the home’s updated décor and brings a sense of unity to the overall space.
Immediately off the long hallway is the home’s kitchen, which was completely updated. Square footage was not affected but MOSS re-designed the space so that it could be used in a more functional manner. A massive kitchen island with a beautiful soapstone countertop dominates the room. Semi-custom white cabinetry lines the perimeters. New large windows provide an incredible view of the yard. Finally, a seating area with built-ins was added to supply more space for seating and for the dining room table to be moved from the center of the kitchen, previously, to the side. The kitchen also features a beautiful fireplace which had its wooden surround updated.
The home’s sunroom, located next to the kitchen, was previously a few feet lower than the rest of the home. To bring a better flow to the space, MOSS raised the entire floor of the room up to meet the rest of the main level. Stunningly, the hardwood floor matches to a “T”. In the home’s living room and office, full wall built-ins were added, allowing for Parinaz and Bob to display their favorite books on topics ranging from art to history, as well as showcasing statues and art sculptures and other items that are meaningful to their family. The living room fireplace’s stone and wooden surrounds were updated by MOSS as well.
From start to finish, MOSS’s designers worked in close contact with Parinaz and Bob to create the home that they wanted to meet the needs and wants of their family, while also keeping a close eye on reusing as much from the past as possible. Not only does the family continue to use much of the furniture from the past, as well as décor, they are also strong advocates of any/all recycling and “green” efforts. Solar panels line the roof of the main structure, and in the kitchen, a compost bin was specifically installed next to the recycling and garbage cans.
View more of the homes that MOSS has remodeled at our website portfolio located here.










