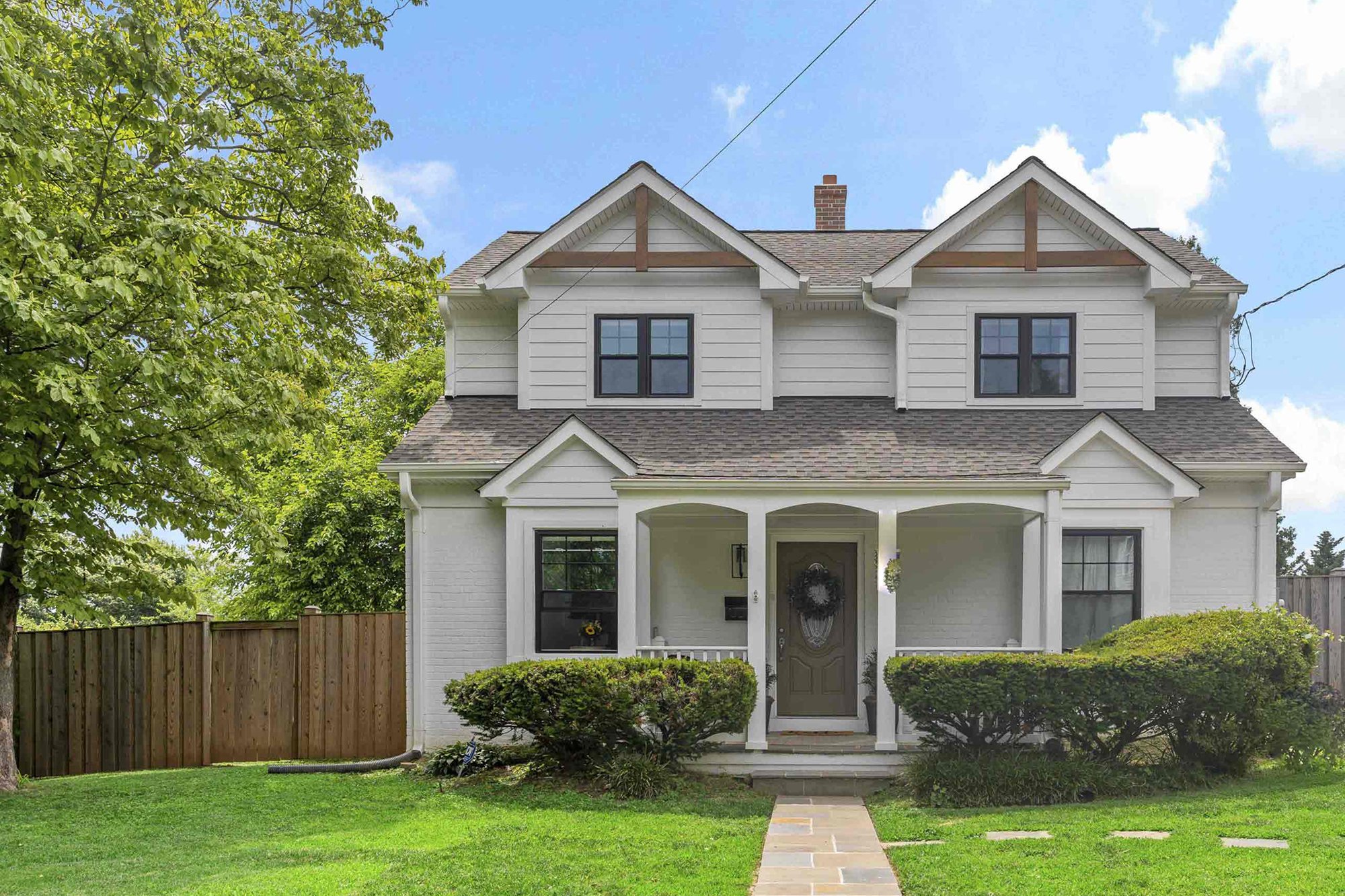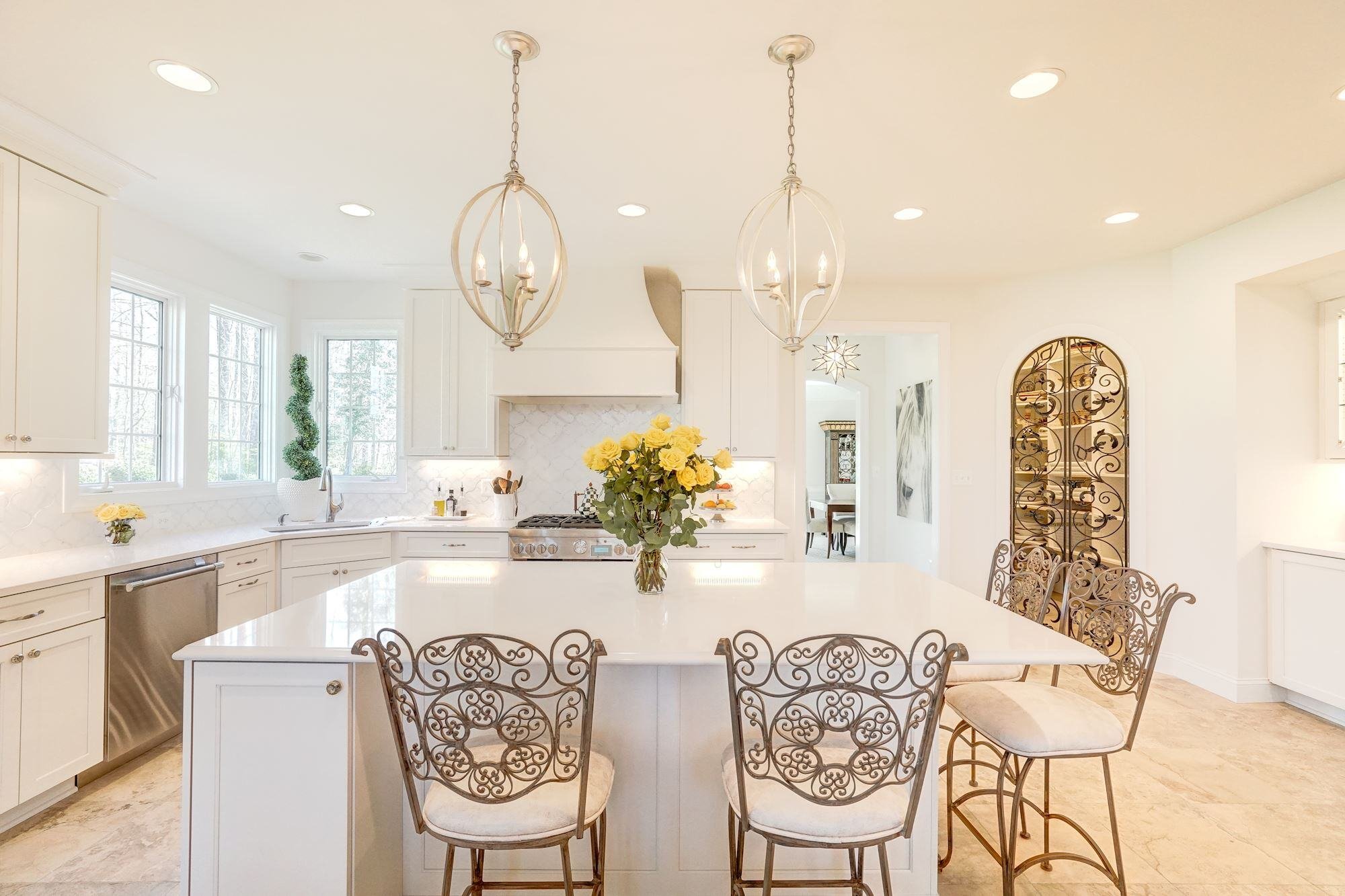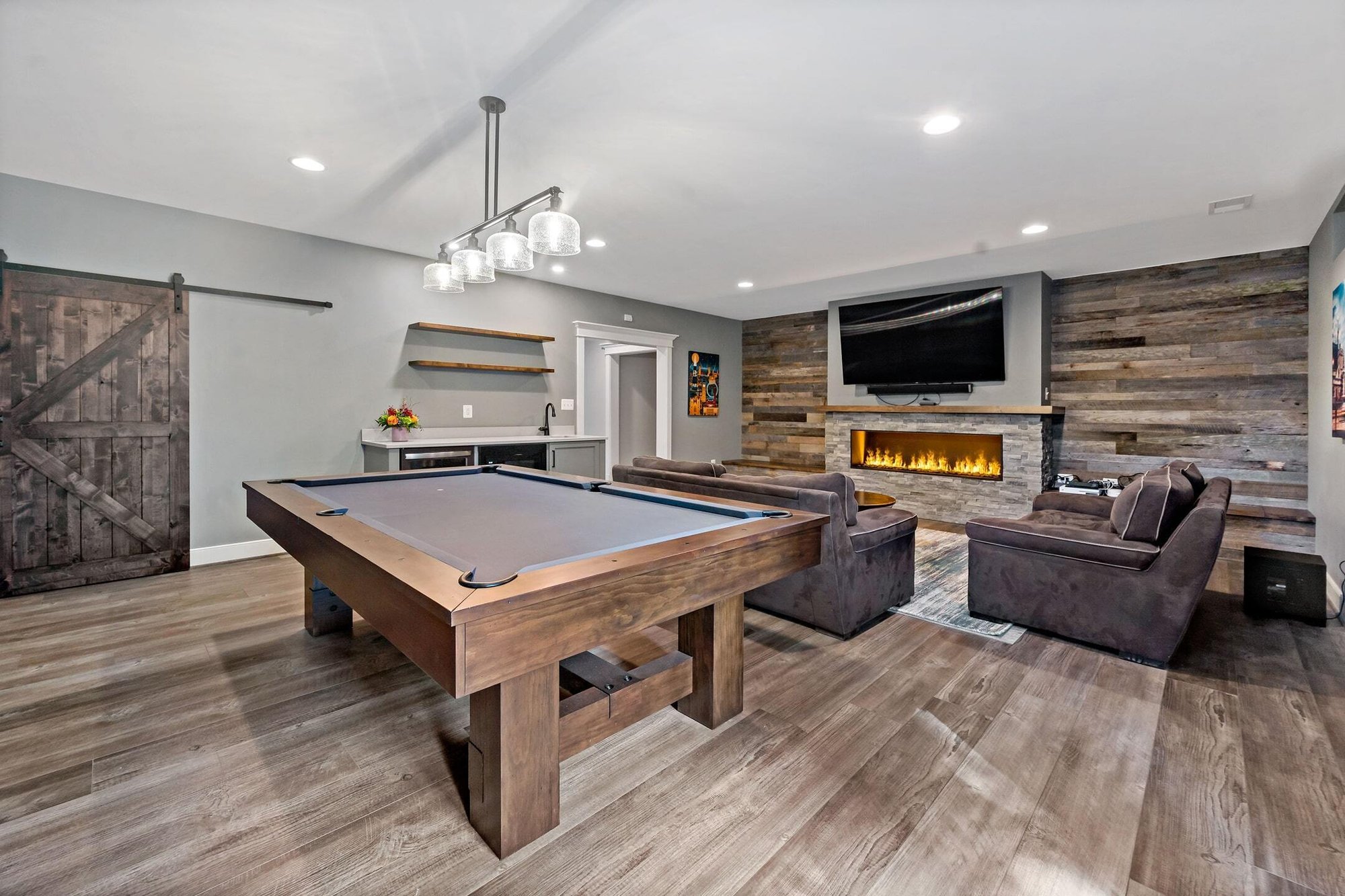Crafting a Home That Reflects Your Lifestyle: The Jeffery Family’s Experience with MOSS
Like many homeowners, the Jeffery family in Great Falls loved their home—but not the way it worked for their day-to-day life. Their kitchen was cramped, their layout felt closed off, and there was no extra space upstairs to relax or unwind. They’d spent years adapting to those limitations, until they finally reached a turning point: it was time to reshape their home around the way they actually lived.
The Challenge They Were Facing
The kitchen—where they cooked, gathered, and hosted—was boxed in and defined by walls that broke up the flow. Entertaining felt constrained, and cooking together meant bumping into one another instead of moving comfortably through the space. Upstairs, there was no secondary sitting area for reading, conversation, or quiet retreat.
It wasn’t just a space problem—it was a lifestyle problem. The layout was getting in the way of the kind of everyday connection and hospitality that mattered to them.
With the wife’s background as a retired designer, the Jefferys had a clear vision of what their home could be: an open kitchen that invited gathering, a long island instead of a small square one, and a two-story addition that would add a sitting room and expand their primary suite. She could see the design in her mind. Her husband, who works in government, wanted the same outcome—but with the assurance that he would be informed at every step, with no surprises in schedule, quality, or budget.
.jpg?width=2000&name=Jeffery_Great%20Falls_Kitchen%20Remodel%20(5).jpg)
.jpg?height=2000&name=Jeffery_Great%20Falls_Kitchen%20Remodel%20(4).jpg)
How MOSS Helped Guide Their Vision
From the first conversations, the Jefferys were deeply engaged and hands-on—bringing their own cabinetry source, a specific aesthetic, and a strong sense of the look and feel they wanted. MOSS stepped in as the guide that could align all of that vision with structure, feasibility, and an organized process.
What mattered most to them was clear:
- Opening the kitchen into a bright, connected space that flowed into adjacent rooms
- Replacing the small, square island with a long, central island built for gathering
- Adding a two-story addition to gain not only a refreshed kitchen but also a new sitting room upstairs
- Maintaining harmony in design, including beadboard wall details for warmth and character
- Ensuring a precision fit for homeowner-provided custom cabinetry
- Incorporating a luxury French range, with exact measurements and thoughtful planning
Behind the scenes, MOSS helped manage the details that make or break a project: aligning expectations early, clarifying the scope within the budget, and walking the family through each phase, so they always knew what was happening next.
Collaboration at the Center
This project was truly a collaboration. The Jefferys brought deep design insight, clear priorities, and a strong vision. MOSS brought the engineering, planning, and construction expertise to make those ideas work in the real world.
Their insights guided the plans; our team translated those ideas into structure, systems, and sequence. Together, we weren’t just adding square footage—we were crafting a shared vision of home that reflected how they wanted to live, host, and spend time together.
.jpg?width=2000&name=Jeffery_Great%20Falls_Kitchen%20Remodel%20(3).jpg)
.jpg?width=2000&name=Jeffery_Great%20Falls_Kitchen%20Remodel%20(2).jpg)
Problem-Solving Through Challenges
Like any meaningful remodel, this project came with its fair share of technical challenges:
- Radiant hydronic heating under the floors, which made demolition extremely delicate
- Relocating HVAC units to free up space and create the open kitchen they imagined
- Coordinating homeowner-provided cabinetry, ensuring everything fit perfectly once on site
- Working through the winter months, requiring careful scheduling and logistics
These weren’t just construction issues—they were decision points that could have affected timeline, budget, or design integrity. With each challenge, the team focused on solutions: adjusting plans where needed, sequencing work thoughtfully, and keeping the Jefferys informed so they could make confident decisions along the way.
The Team That Made the Difference
While the entire MOSS team played a role, the homeowners consistently highlighted the leadership of Project Manager Jaime González.
They described him as:
“The single greatest resource we have ever encountered across 10 home renovation projects.”
His upbeat communication style, calm presence, and problem-solving mindset helped turn complexity into clarity. And while Jaime was their primary point of contact in the field, the Jefferys also recognized the broader team effort—from planning through execution—that kept their project moving in the right direction.
.jpg?width=2000&name=Jeffery_Great%20Falls_Kitchen%20Remodel%20(7).jpg)
The Transformation: A Home That Finally Fits
When the renovation was complete, the change was more than visual.
The kitchen was no longer a box with walls and a small island—it became an open, welcoming hub of the home, anchored by a long island designed for gathering. The new sitting room upstairs added breathing room and flexibility, giving the family a cozy retreat that simply hadn’t existed before.
Most importantly, the home now reflects how the Jefferys actually live:
- Cooking and entertaining without feeling crowded
- Moving easily through an open, connected main level
- Enjoying additional living space that supports both everyday life and special occasions
In the months since the project wrapped, the Jeffery family has become a strong advocate for MOSS, recommending us to neighbors, serving as a reference for other homeowners, and sharing their experience with others who are considering a remodel of their own.
Seeing their home transformed into a space that truly supports their life is exactly why we do what we do.



