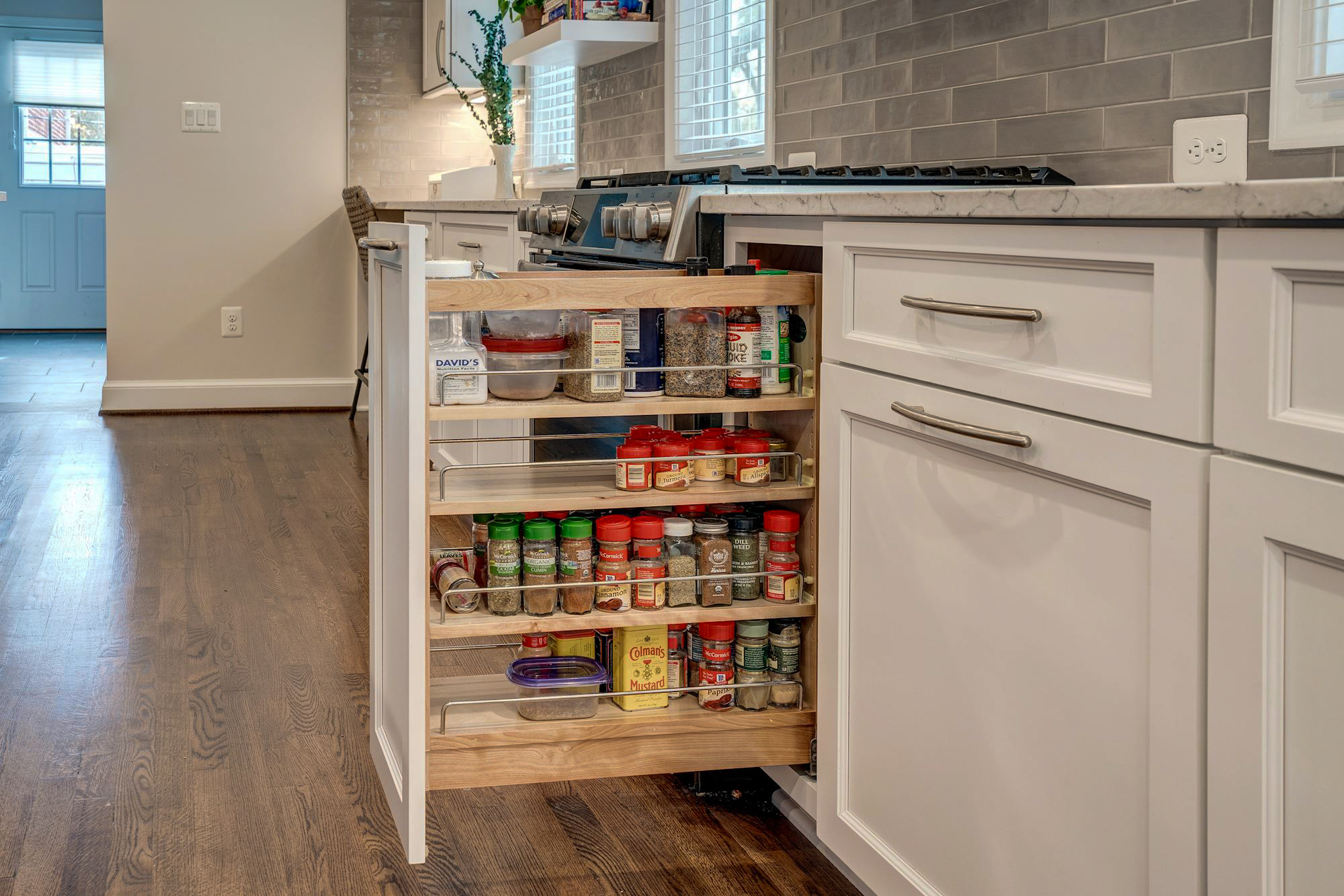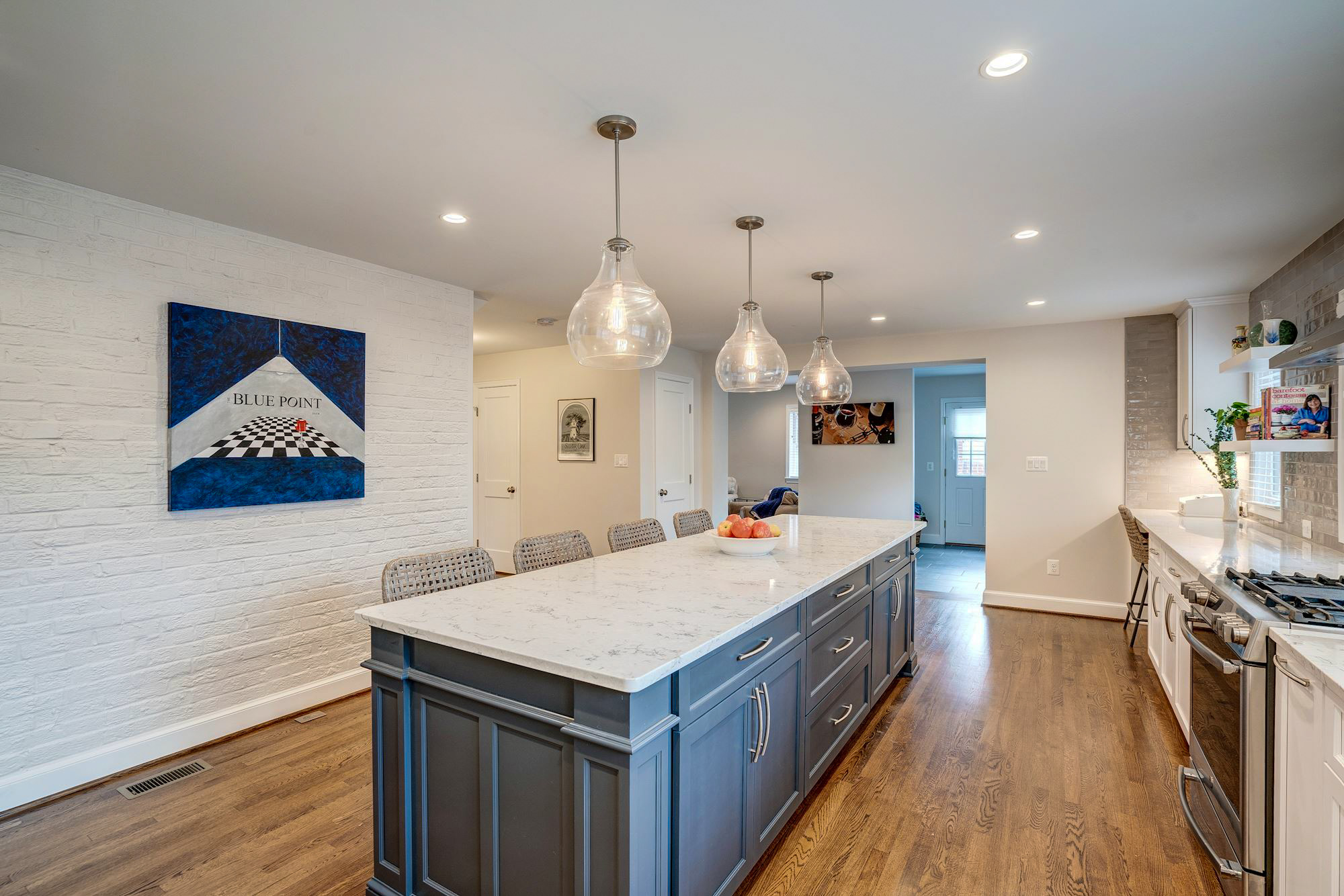Kitchen Remodel In Arlington, VA
No matter the size, the kitchen is the natural hub to congregate as a family. However, many homeowners in Northern Virginia are challenged with the original configuration or small floorplan that is limiting, outdated, and unpractical. That was the case for Brian and Bridget who wished to expand their kitchen in Arlington to better meet their family’s needs in functionality and organization. As American homes have changed over the years, so has Moss Building & Design’s approach to custom kitchen design and home renovations.
A kitchen is no longer simply a place where meals are arranged and large appliances are stored. At Moss Building & Design we have an extraordinary team of kitchen designers who will guide you through your kitchen remodel journey. Our award-winning designers work on each project to understand the practical requirements of your kitchen, learn about your lifestyle, and capture your inspirational style. Our designers work closely with our highly trained teams to yield one-of-a-kind kitchens.
Brian and Bridget sought to update their kitchen by removing a wall to enlarge the footprint to accommodate a long island to seat four as well as a side desk area in the kitchen. Also important to the family was a mudroom positioned between the kitchen and the backdoor to the driveway, so a half bathroom was converted into laundry. This made it easy and convenient for their three children who are sports advocates to load the washer with their uniforms upon coming home and to store their equipment in individualized wood shelving units. The half-bath was moved to a more convenient location on the main floor. Today, most kitchen remodels include a separate butler’s pantry, including a small sink, mini wine frig, and plenty of cabinets to store stemware and extra entertaining items. This bar includes sleek glass-front doors with large, long handles, subway tile to tie together the serving areas in the open kitchen, and rich, dark cabinets.
MOSS’ designer worked closely with the homeowners to select neutral tones for the glass subway tile and white open shelves along the window wall. White countertops and cabinets fill the kitchen and house extra storage and a double oven next to the stainless-steel refrigerator. The blue island adds a pop of color and compliments the canvass artwork on the main level. Three stylish glass-bulb lighting fixtures are hung over the island. Next to the deep sink are two pop-up electrical outlets that rest smooth against the countertop when not in use.
Along with the kitchen remodel, Brian and Bridget renovated a room in the basement to accommodate a ping pong table and game station. And, on the third level, they treated themselves to a master suite with His & Her closets and sinks, an elegant glass-enclosed shower with white subway tile and a herringbone-patterned insert, and a private toilet.
Their home renovations provided more natural light throughout the backside of their home and an open floor plan with ease of use for the busy family of five. Our remodel designers will assist you through every step of the decision-making, design, and selection process to ensure your new kitchen, bathroom, or remodel are a realization of your dreams. The end result is unique to each home and family.
Please view our kitchen design portfolio to experience the magnificent transformations that our custom design teams bring to a home.









