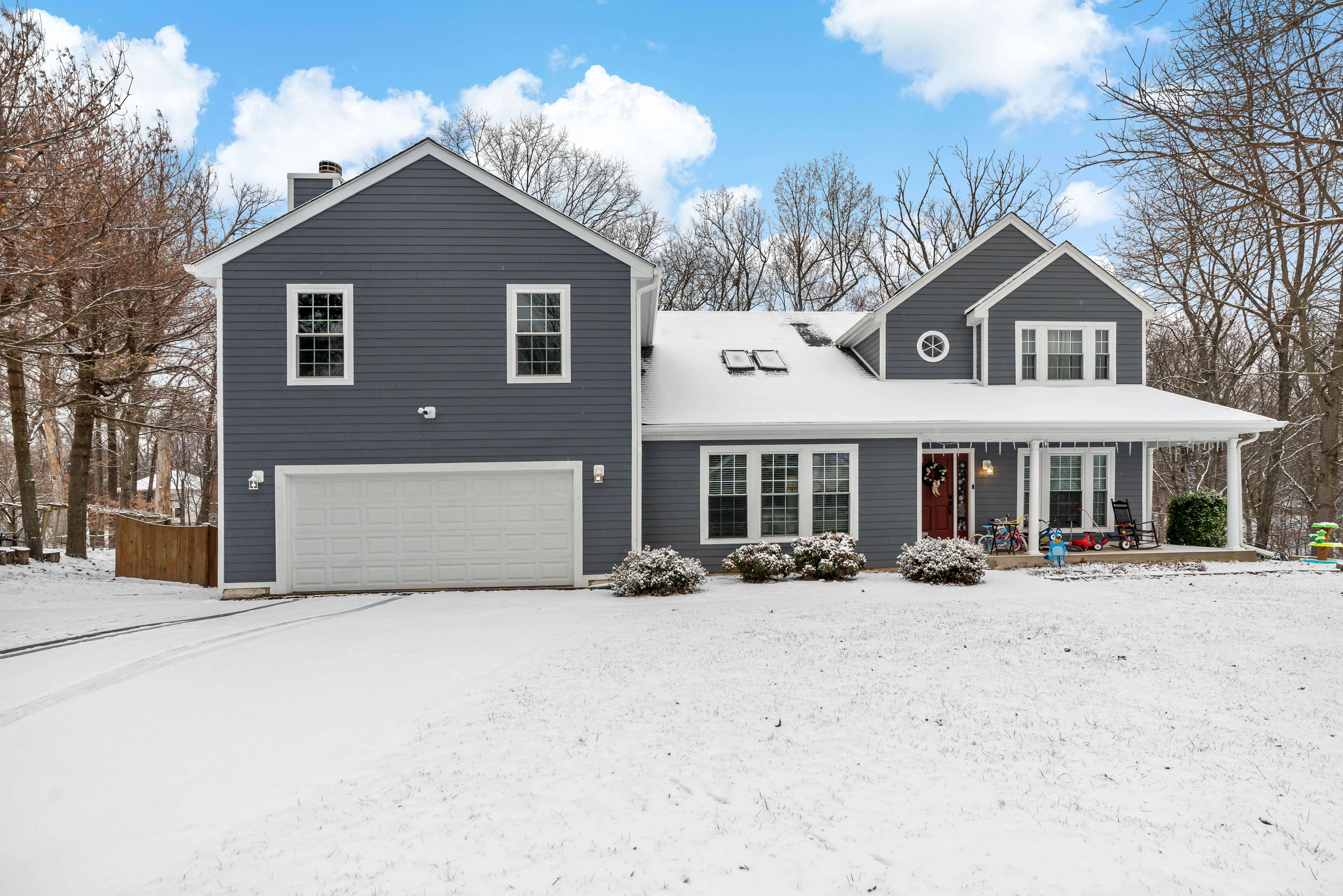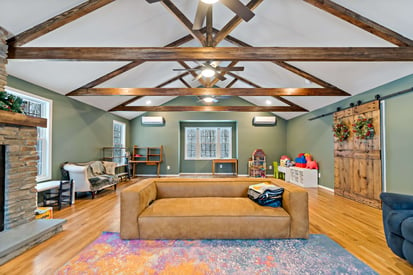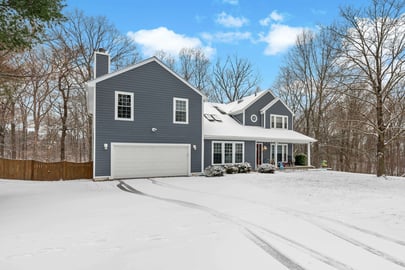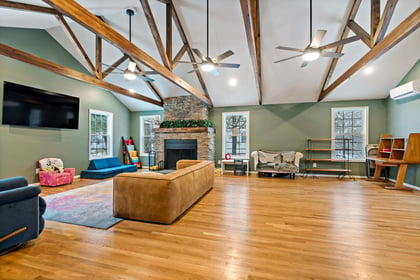
The homeowners worked closely with our consultants to create a scope of work and budget for an addition of a family room and in-law suite, as well as a renovation of the garage and exterior of the home. There were clear allowances within the contract so our customers knew exactly the range of budget that was included and could be worked within.
Vision
The vision of the homeowners was to create a large open space to spend quality time with family, as well as a comfortable in-law suite for an elderly parent. This would be completed in two phases, with the first phase being outdoor work with a garage extension and new siding. The second phase was the addition above the garage for the family room and in-law suite.
Scope

The first phase of this project included demolishing the shed behind the garage and removing a window, sliding glass door, and all original siding. Framing for the garage addition was completed, and then the roofing, gutters, and downspouts were added. An exterior and interior door were added to the garage, as well as a new garage door and opener. The new siding was added, and electrical lines were run throughout the garage. Lastly, insulation and drywall were hung, trim was installed, and the garage was painted.
In the second phase of this project, an addition was added above the garage and a main level room was converted to a new bedroom. Minor demolition was needed, including some interior walls. Framing was installed for the new areas, and regular and bay windows were installed. A new railing was added to the existing stairs, and exterior trim was added. Next, electrical lines were run, and insulation and drywall were hung. The interior trim, shelving, and doors were added were necessary, and the new bathroom and fireplace were installed. Lastly, the new areas were painted and hardwood floor was laid where necessary.
Budget
Our team helped the homeowners determine a final overall investment and facilitated the financing of the project. They also determine the final scope for the work to provide the largest impact on living space.
Timeline
This project commenced in the middle of January 2021. There was somewhat of a delay with some of the pre-construction items, so construction did not start until late December of 2021. The Moss team worked efficiently to finish the project by April of 2022. The second phase started in early May 2023, with construction on this project starting toward the end of August. The entire project was completed in the middle of November of the same year.
Master Plan
We took the time to understand the exact needs of the homeowner. Their big picture plan was an addition to their home that would include a renovated garage and additional living space above the garage. This was completed in two phases, with the garage and exterior renovation happening first, and then the second phase included the additional living spaces added to the home.
Garage and Exterior

Minimal demolition was needed for this phase. The existing shed, window in the master bedroom, and sliding glass door from the basement to the backyard were removed. The area where the addition to the garage was added needed excavated. Next, framing for the garage addition was installed, as well as for the new master bedroom window.
After the framing was finished, the roof was added to the new addition, as well as aluminum gutters and downspouts that closely matched the existing set. HardiePlank Color Plus pre-finished siding was added to the entire house, and soffit, fascia, and rake boards were added that blended closely with the existing ones. All electrical work for the garage was completed, including installing the garage door opener and interior and exterior LED lights.
Insulation and drywall were hung in the new addition, and interior trim was added. Lastly, the whole new area was painted to finish off the first phase of this project.
Family Room

For the entire second story addition, some demolition was needed. Some walls from the music room were removed, along with the hall closet, fireplace, and some elements in the hallway to allow space for a new entrance to the family room. Framing was completed for the new addition, and windows were installed where necessary.
A new railing was added to the existing staircase, and an HVAC unit was installed to provide air conditioning to the new addition. Next, electrical wires were run for two ceiling fans and six recessed lights. After that, insulation and drywall were hung, and interior trim, doors, and shelving were added where necessary. Lastly, a new fireplace was added, the new area was painted, and hardwood floors were laid.
In-Law Suite
In addition to the already completed demolition and framing, windows were added where needed in the new in-law suite. Plumbing lines were run in the new bathroom for the sink, faucet, shower, and toilet. Electrical lines were also run for a vanity light, recessed lights, and exhaust fan. Interior doors and trim were added where necessary, and insulation and drywall were hung.
In the new bathroom, a new shower was installed, along with ceramic tile for the floor, vanity cabinets and countertops, a toilet, and a mirror. The entire in-law suite was painted, and the second phase of this project was complete.
Complexity
There were multiple complexities surrounding this project, including working with a family that had three small children, an elderly mother, and scheduling around the times they would not be present in the home to avoid fumes and other safety issues that construction causes.
