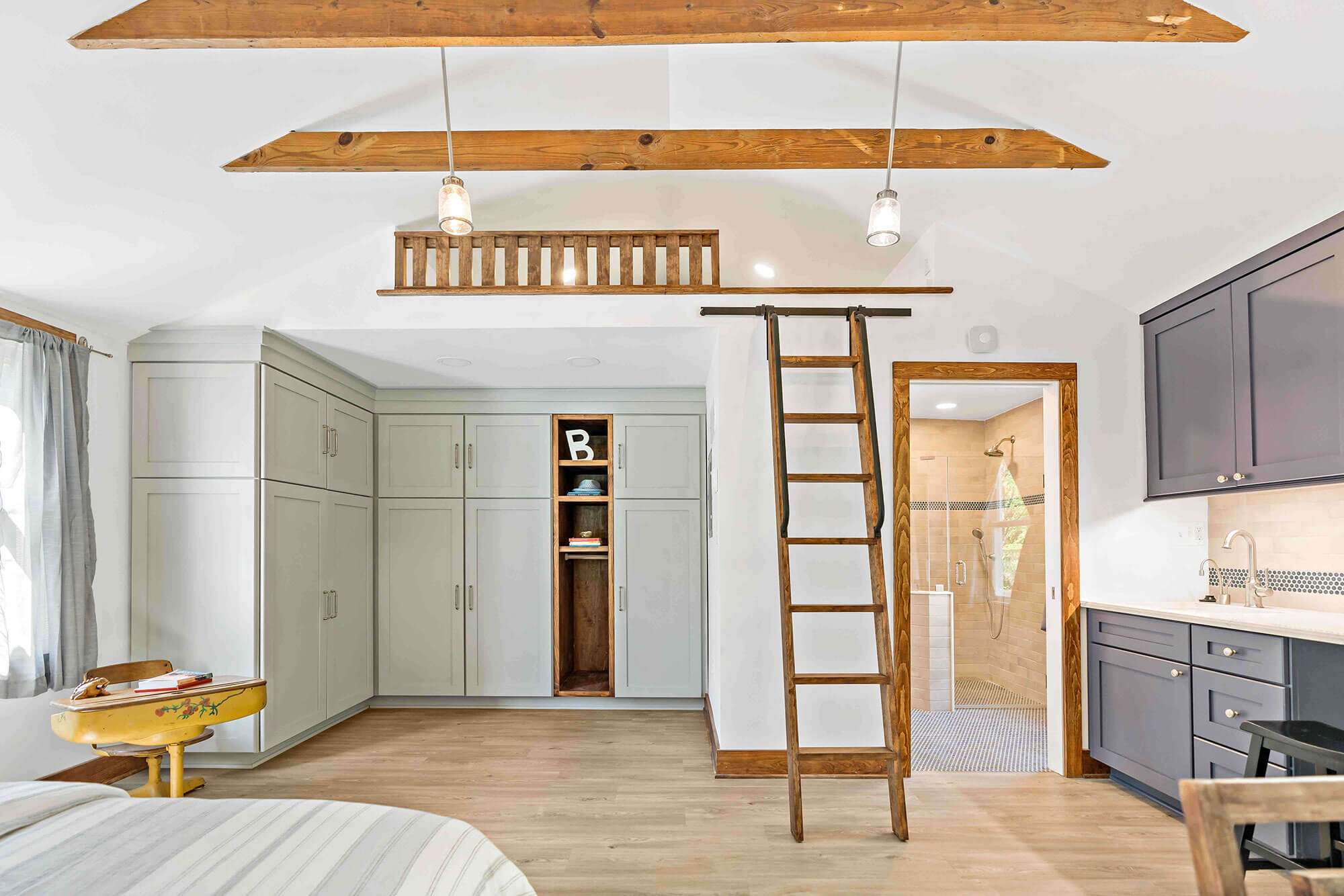
Our Herndon homeowners heard about MOSS through their real estate agent and have since gone through two remodeling projects that they adore. Their most recent renovation involved transforming a garage that was once a miscellaneous storage space into a fully functional in-law suite. The end result is a modern and comfortable living space that provides their in-laws with privacy and independence. Having a separate space for the family’s in-laws has been and will continue to be lifechanging for them. Follow along to learn more about the specific design features and installations that make this a luxurious oasis.
Foundational Updates
MOSS began the remodeling process of the garage on a clean slate by removing the existing windows, door, interior finishes, ceiling sheathing, and joists. It was also beneficial to excavate the trench along two sides of the garage to remediate the surface water flow and install new drains to direct the water flow away. From there, our architects and designers built a suite that best matched the needs of our Herndon customers and their in-laws. Here are some pictures of the main living space before and after.
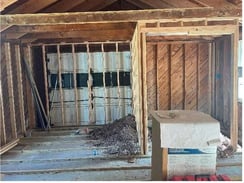
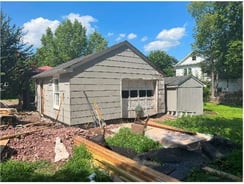
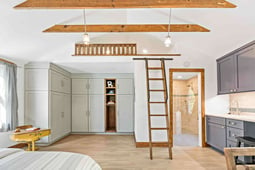
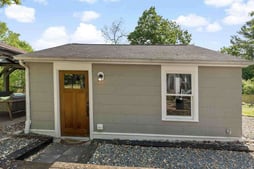
Unique Storage Spaces
To maximize the available square footage, MOSS installed a new "ships ladder" style stair to access the unique storage loft above the main living area. Our customer now has ample storage space with the lofted area along with the large cabinets on the main level. Check out the before and after pictures of the storage spaces to see them come to life.
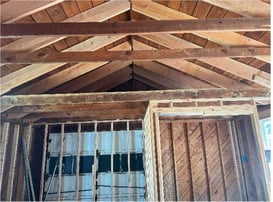
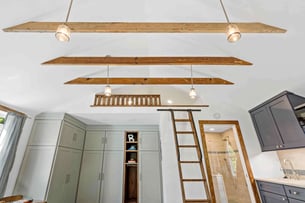
Electrical Excellence
Comfortable living quarters for the in-law suite was created by installing a new Mitsubishi ductless mini split HVAC system to properly condition the new space. The addition of heated floors throughout the whole suite were also important to ensure their guests were as cozy as possible. The garage is on a concrete slab, so these electrical features will ensure guests can easily relax during all seasons.
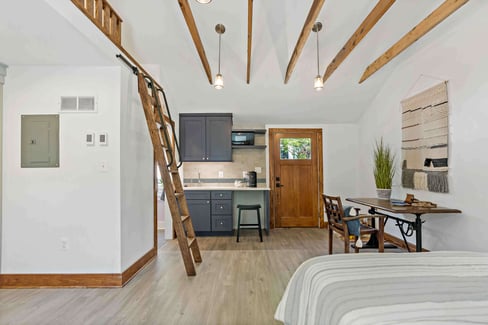
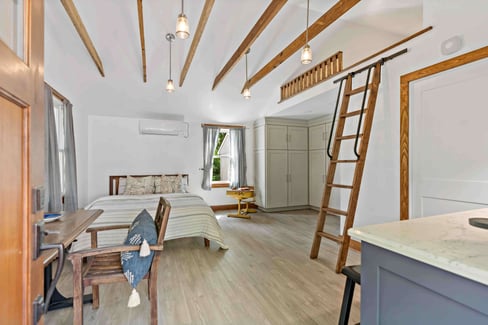
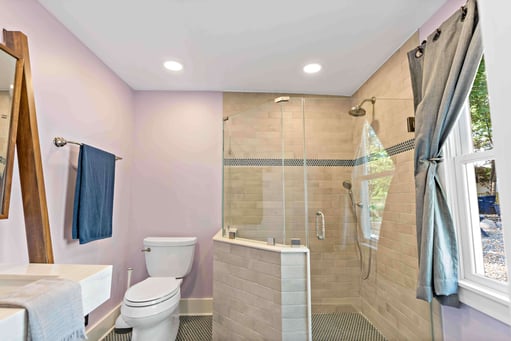
It’s unbelievable to think a space so gorgeous and functional is inside this detached garage. Our Herndon homeowners have already hosted their in-laws in the space, and it’s received wonderful reviews. Have a space on your property you would love to transform? Schedule your free consultation today to speak with one of our consultants on your project!











