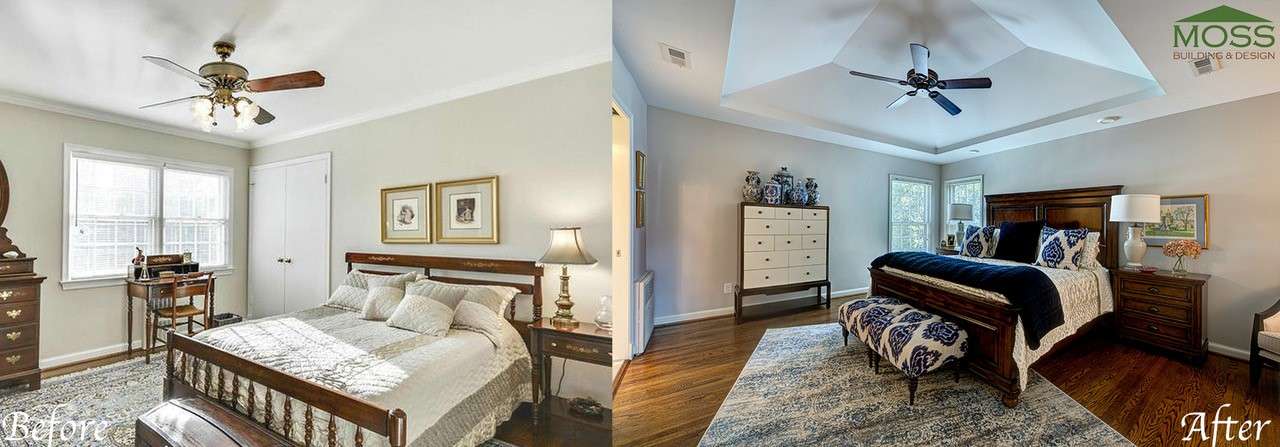
Few words describe this amazing home remodel in McLean, Virginia, by Moss Building & Design, Northern Virginia’s top remodeler.
Buoyed by the vision of the homeowner and fulfilled by our team of interior designers and project managers, this renovation truly demonstrates the capabilities of Moss Building & Design — not only in structural changes, but in listening to our clients and providing them with the home remodel of their dreams.
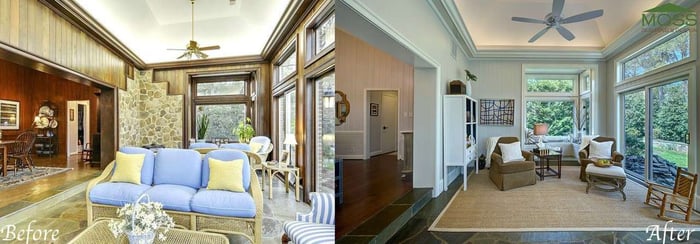 This McLean, Virginia, home, purchased by our client to be nearer to family, was beautiful to begin with. Our client, however, wanted the space to feel differently for them.
This McLean, Virginia, home, purchased by our client to be nearer to family, was beautiful to begin with. Our client, however, wanted the space to feel differently for them.
In addition to major updates to the kitchen, master bedroom, and master bathroom, MOSS provided new floors on the main level, redid the living room mantle, painted the entire home, and installed a new front door.
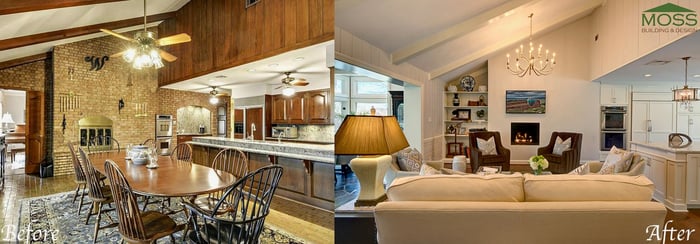
Kitchen Renovation
To fulfill our client’s vision for their kitchen, MOSS opened up walls into the dining room, creating a more open and fluid space. In traditional design style, this kitchen remodel included new quartzite countertops and custom-made Ken Mason Tile backsplash. Semi-custom Hampshire cabinets and new appliances, including a second dishwasher, were installed.
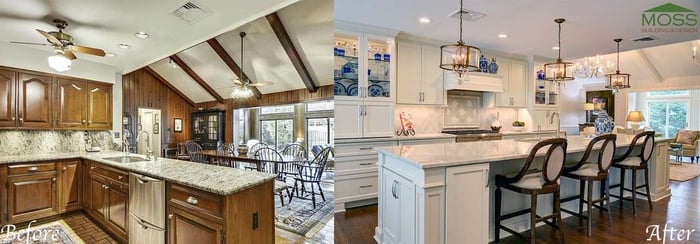
Master Suite Remodel
Renovating a master bedroom is very personal. Our client wanted a more open space and to utilize additional room from other nearby bedrooms. MOSS created a new walk-in closet for the master bedroom from a smaller bedroom, and then transformed the original closet into a small seating area.
In addition, MOSS installed a tray ceiling, which made the master bedroom appear larger and more light-filled. The master bedroom, therefore, became more of a master suite.
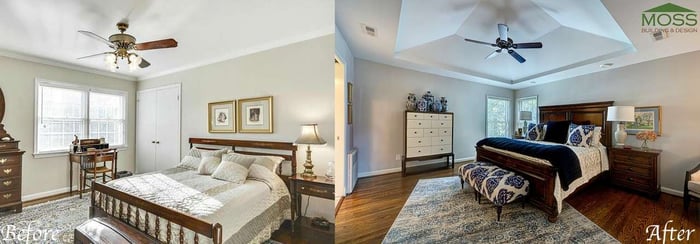
Master Bathroom Remodel
Our client had a specific vision for their master bathroom: To create a larger space with a “wet room.” MOSS took on the challenge and combined the original master bathroom with an adjoining hallway bath to create a truly incredible bathroom.
The shower area and large tub were built in the same area, surrounded by fixed panel glass with no doorway. The “wet room” allows young visitors to splash as they wish without worry of the flooring. MOSS installed a porcelain, marble-like tile on the floors, walls, and shower floor. The chosen vanity top was Mother Of Pearl quartzite.
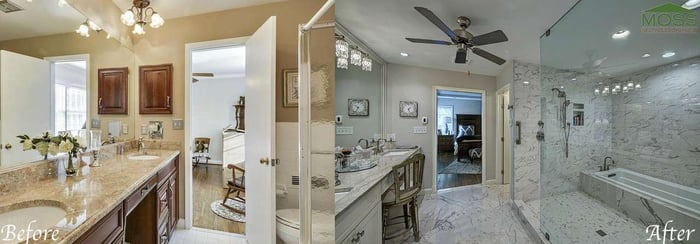 See more photos of this beautiful before and after transformation by visiting our gallery of images on Houzz.
See more photos of this beautiful before and after transformation by visiting our gallery of images on Houzz.
Want to learn more about a home remodel of your own? Don’t hesitate to contact us at 703.961.7707 or email us at Hello@mossbuildinganddesign.com.
