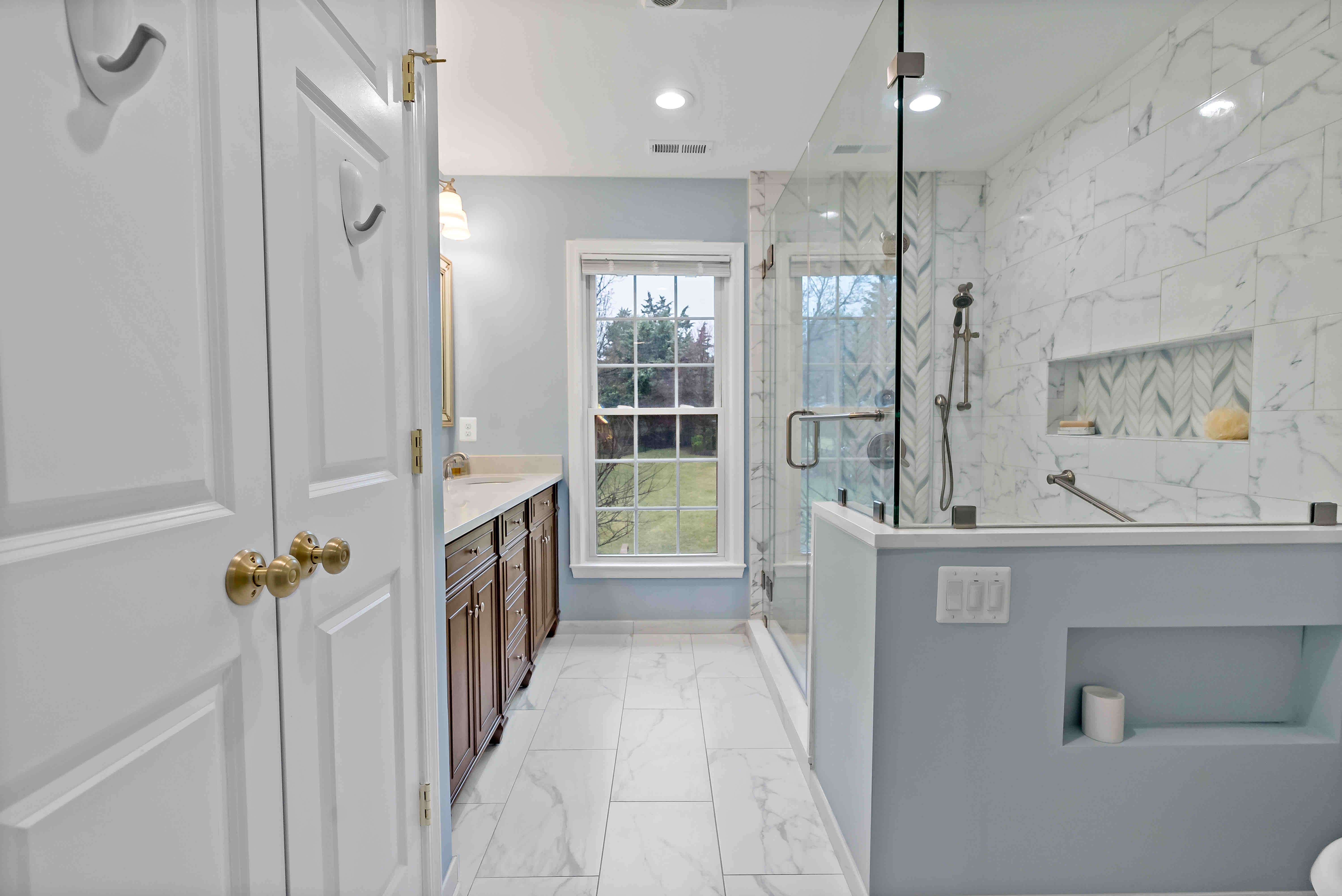
At MOSS, we love to show off the beautiful work that our teams accomplish in Northern Virginia and Montgomery County – but even more impressive? The progression of the projects from before to after (including “during” photos and proposed renderings). This Herndon home received multiple updates to the main and second levels, including an incredible new kitchen and two gorgeous full baths and our team was able to completely transform how this family functions in and enjoys their space. Follow along on the journey from before to after...
Kitchen Transformation
MOSS completely opened the kitchen by eliminating a center wall that cut the space in half and changing the original dining room partially into the new pantry. Because the family didn’t use the dining room much, it made sense to create a larger, eat-in kitchen that was both elegant and with an open floor plan for the homeowners.
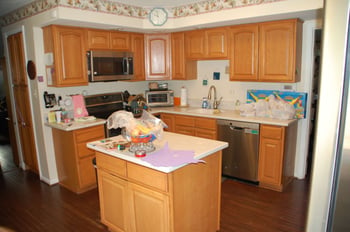
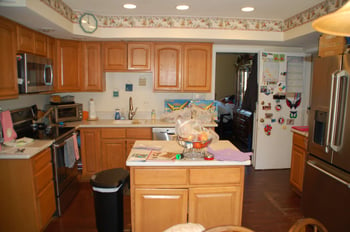
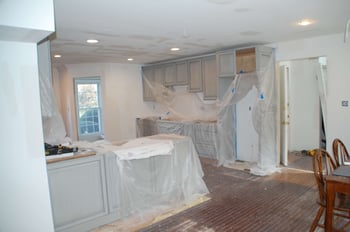
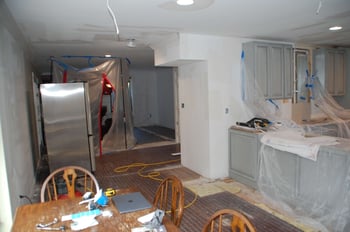
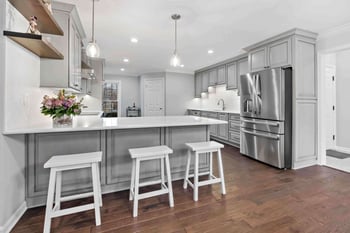
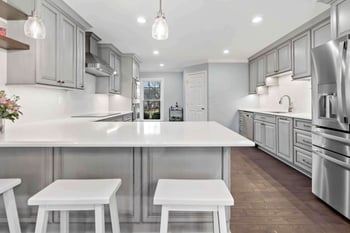
Master Bathroom and Hallway Bathroom Transformations
Both of the home’s upstairs bathrooms were completely transformed during the remodel process in order to make space for an upstairs laundry room and walk-in closet as well as to update the bathrooms’ design and look. The master bathroom originally was connected to the master bedroom by a hallway with mirrored, sliding doors fronting closets, which were decidedly out of date, and the hallway bathroom was located at the end of the upstairs hallway.
Our designers took space from the original master bathroom to create a new hallway bathroom located on the back wall of the house and took space from the original closets to create the new master bathroom. The master bedroom space was reduced in size to accommodate the new walk-in closets located near the front of the home.
Special features in the new master bathroom include the waterfall tile section behind the showerhead and faucet and the stone bench at one end.
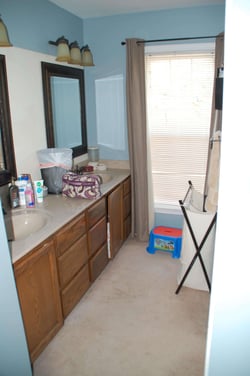
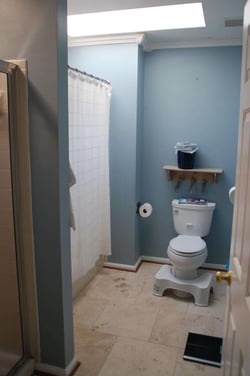
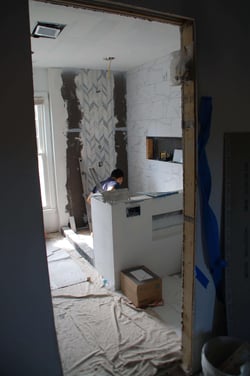
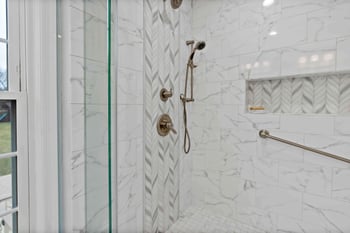
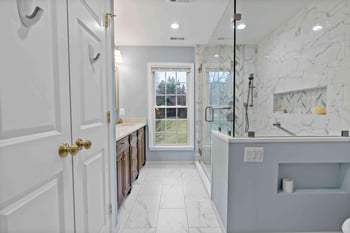
The hallway bathroom is a stunning change! Originally, it was small and cramped but without any privacy. Not helpful when you have multiple users! Our designers shifted the bathroom area to still have a bathtub (always nice to have one in a home!) but to have the vanity separate from the toilet/tub area so more than one person could use the space at once. The bathroom’s window, part of the original master bathroom, has tile surround to match the tile on the tub walls, in addition to the beautiful green tile that is a design element both on the tub wall and the vanity backsplash.
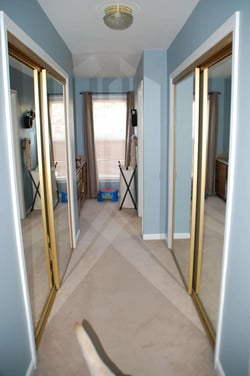
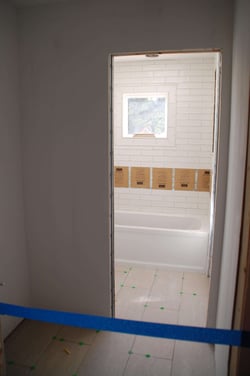
.jpg?width=350&name=DSC07775%20(1).jpg)
Mudroom Transformation
A fun feature of this remodel was the update of the home’s mudroom and playroom. You can see from the during and after shots what a shift it was from crowded and disorganized to clean, contemporary, and functional
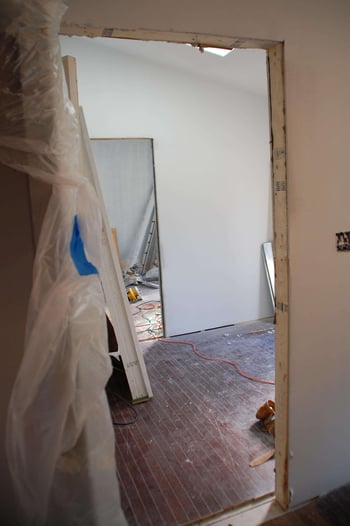
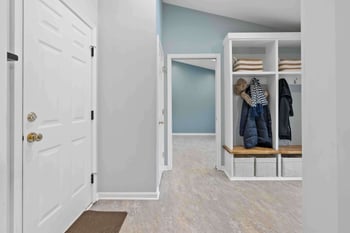
You can see more photos of this beautiful Herndon home on our Facebook page or on our website!
