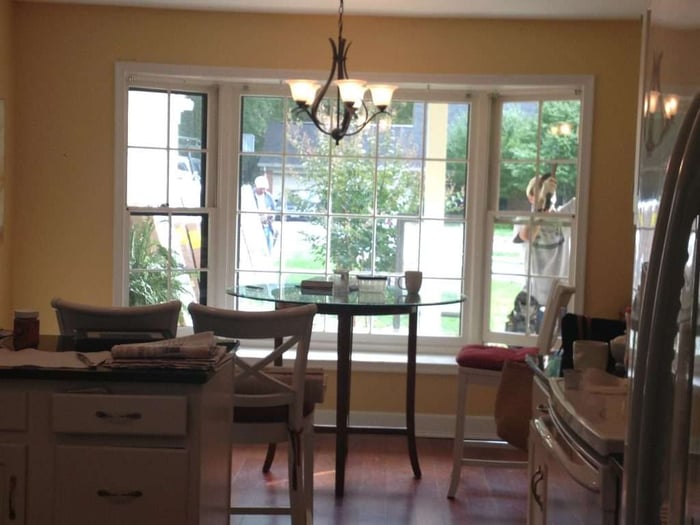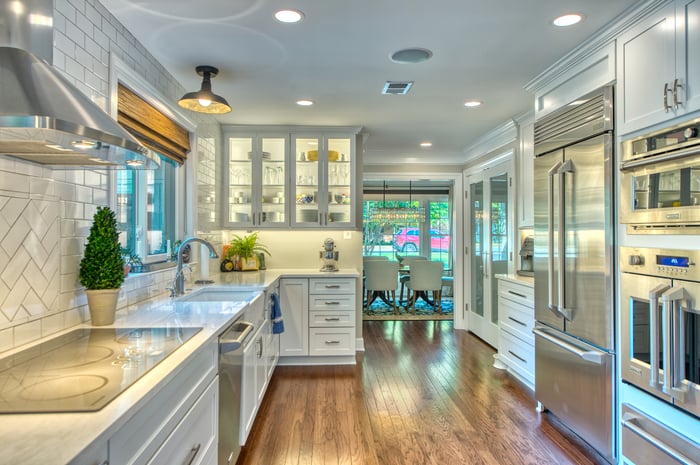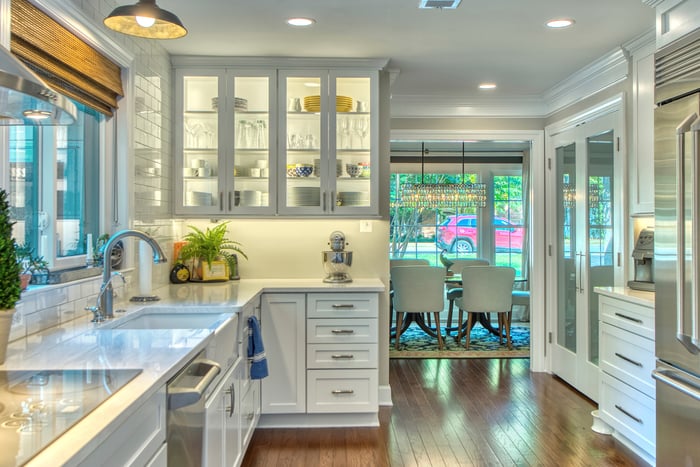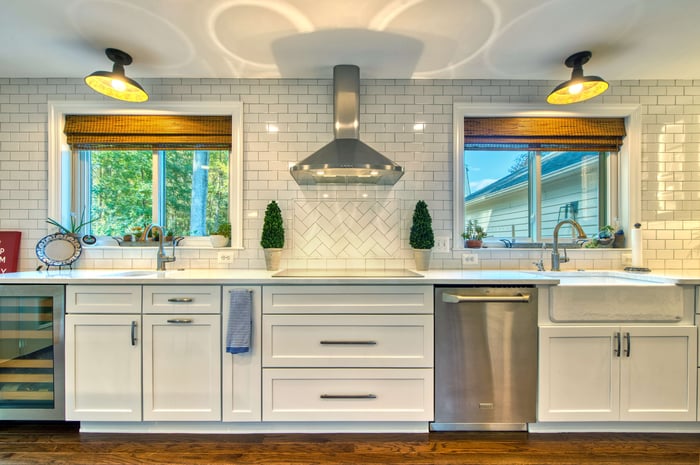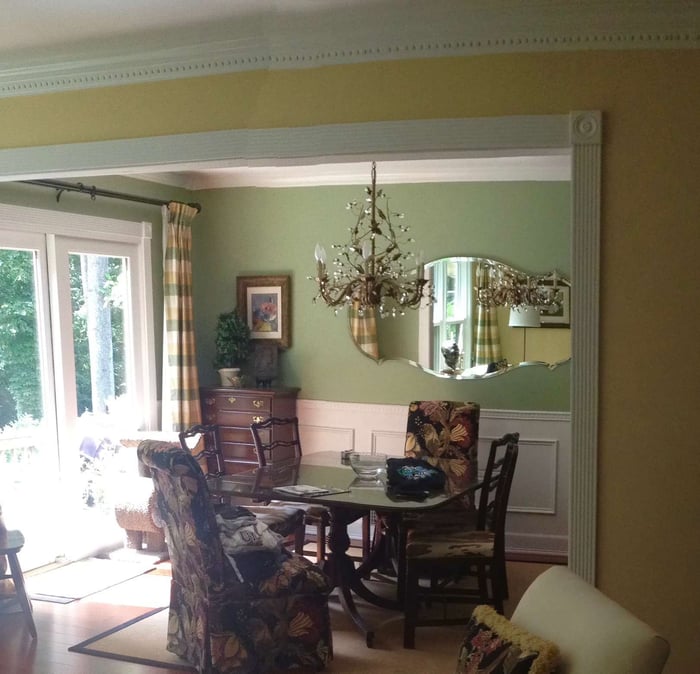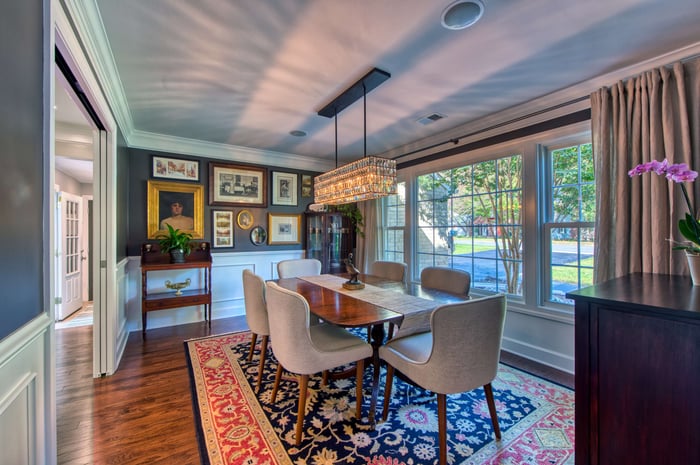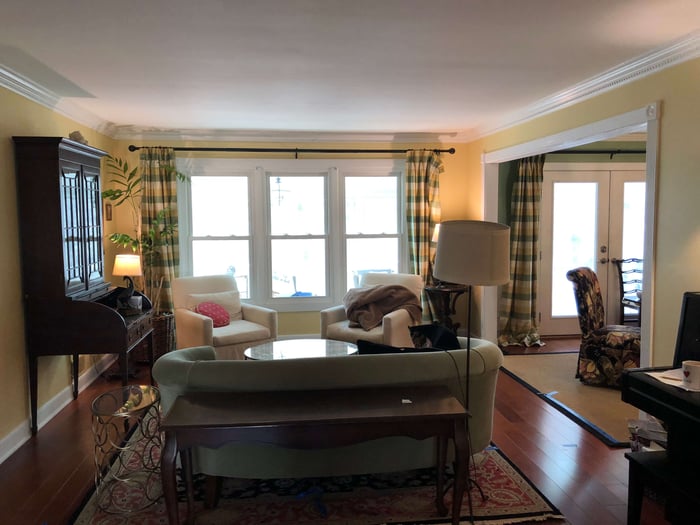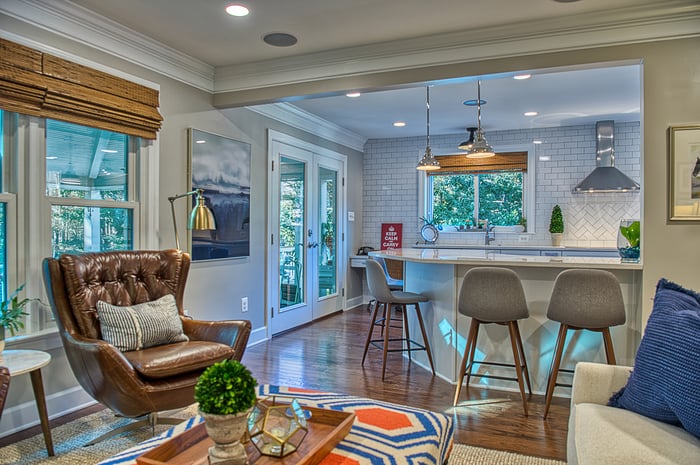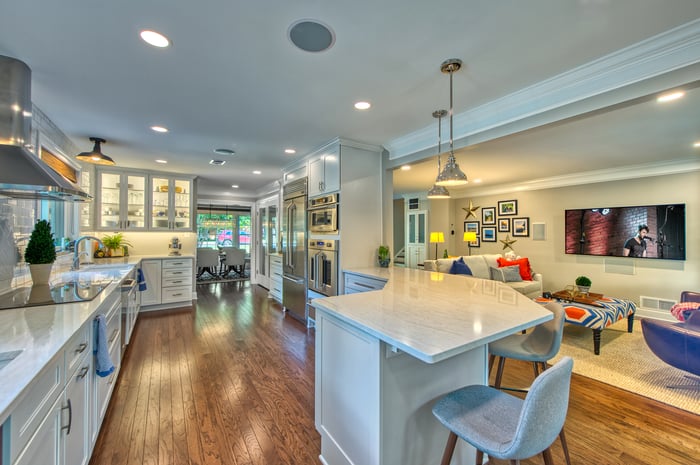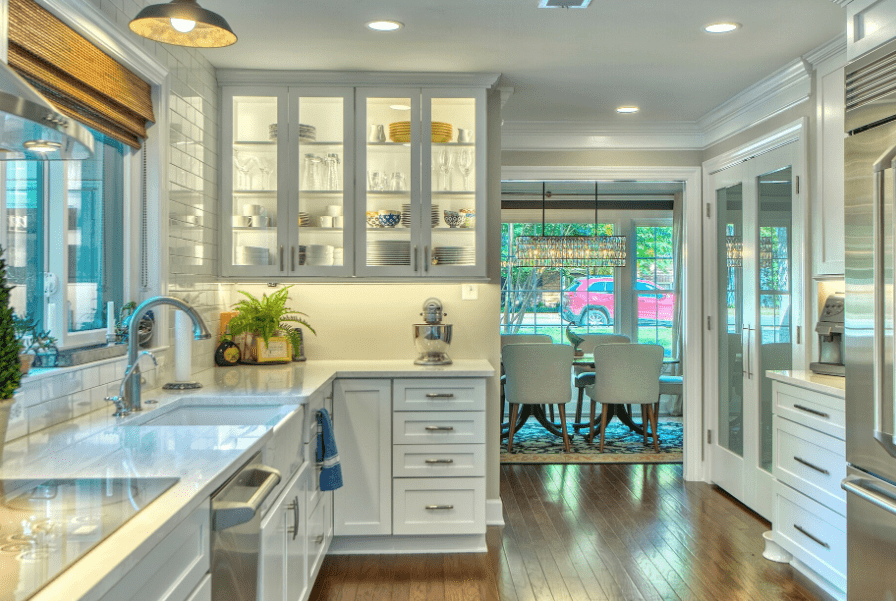
BY: JULIA KILBERG
We love home transformations! MOSS worked with two wonderful empty nesters in Reston, Virginia, that were looking to update their home after their kids went to college and moved out West.
To get them ready for hosting family over the fall and winter, this summer-long home remodel started with a bump-out from the front of the house to make room for a bigger dining room.
Northern Virginia Kitchen Remodel
Their original kitchen felt small and cramped. To help make the first floor more of an open concept, we took down a wall between the kitchen and living room. A few functional parts of the kitchen were also shifted toward the back of the home. The bay window/breakfast nook area was transformed with a kitchen island and small desk/workspace.
The renovated kitchen exudes modern elegance from the white subway tiles to the classic white cabinetry. New stainless steel appliances and a wine refrigerator were installed to make the space perfect for entertaining. The completed kitchen now looks longer and more sleek.
Open-Concept Living Room Connects Kitchen With Relaxing Space
Often overlooked changes like flooring and window treatments really complete the look of a remodel. New hardwood floors were laid throughout the first floor of this Reston home. Additionally, window treatments in the living room match the new kitchen windows for consistency throughout the living space.
The kitchen’s new curved island connects the kitchen to the living room. The island and countertops are made of Cambria quartz, a material that looks like marble but is easier to maintain. Two silver eight-inch pendant lights really make the breakfast island sparkle with inviting elegance.
New Paint And Light Fixtures Transform A Room
The dining room, which was moved into the bump-out space, replaced the dated front porch area of the home. It was updated with fresh paint colors and a new, modern, and rectangular chandelier.
The kitchen’s new curved island connects the kitchen to the living room. The island and countertops are made of Cambria quartz, a material that looks like marble but is easier to maintain. Two silver eight-inch pendant lights really make the breakfast island sparkle with inviting elegance.
Powder Rooms Become Statement Spaces
Along with everything in the kitchen, living room, and dining room, we also had the space to reconfigure a new closet and powder room on the first floor. The powder room used a statement deep blue color for added pizzazz.
Since storage isn’t usually an issue in a powder room, the pedestal basin sink with open polished chrome legs are a designer’s dream.
See more photos of this home remodel by visiting our photo gallery on Houzz. You can also check out another Before & After blog for a different home remodel in Reston, Virginia.
Want to learn more about how to start a remodel of your own? Contact us at 703.961.7707 or email us at Hello@mossbuildinganddesign.com.
You can also download our Beginner’s Guide To Home Remodeling by clicking on the button below:

