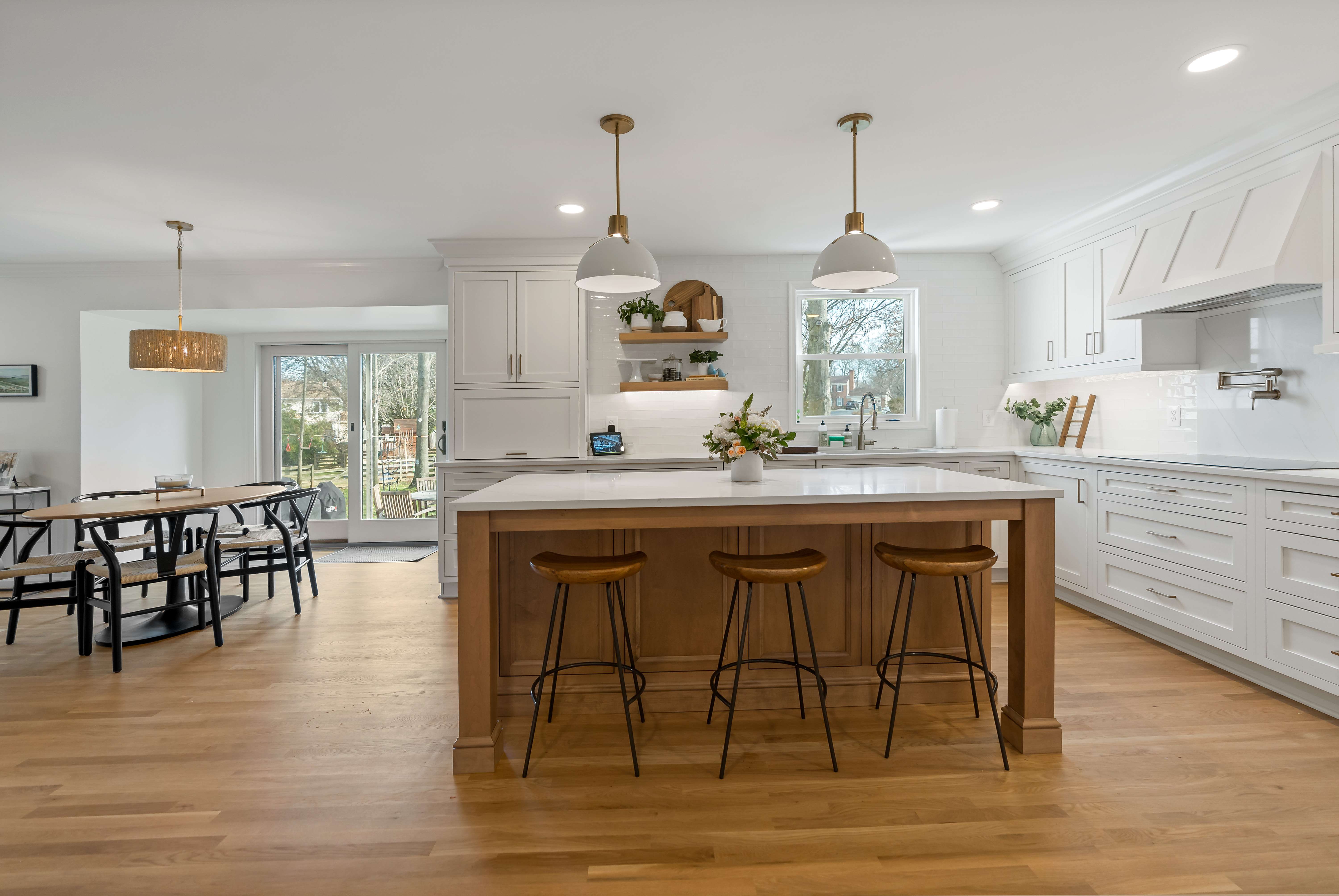
The homeowners worked closely with our consultants to create a scope of work and budget for a remodeling of their first floor, including the kitchen, laundry room, and powder room. There were clear allowances within the contract so our customers knew exactly the range of budget that was included and could be worked within.
Vision
The homeowners wanted to create better flow and use of space within their first floor for their growing family. With three young children, these renovations would help to keep their home more organized.
Scope
After demolishing most of the kitchen and laundry room, as well as some additional interior walls, framing for the renovations was installed to account for the new dimensions of the first floor. New windows and a door into the garage were installed, and new water, gas, and electrical lines were run throughout the first floor.
Next, drywall was installed over the new framing, and interior trim was added. Interior doors to the laundry room and powder room were installed, and cabinetry and countertops were added in the kitchen. Lastly, backsplash was added in the kitchen, and new flooring was laid where necessary.
Budget
Our team helped the homeowners determine a final overall investment and facilitated the financing of the project. They also determine the final scope for the work to provide the largest impact on living space.
Timeline
This project commenced at the beginning of March, 2023 and was completed in about seven months. The design phase of this project lasted a few months, from March until mid-June, 2023. Construction started immediately after that, starting in early July and ending in October. This project took 153 days from the first design to final walkthrough and payment.
Master Plan
We took the time to understand the exact needs of the homeowner. Their big picture plan was a remodel of their first story, including the kitchen, laundry room, and powder room. The homeowners wanted to create better interior flow and organization for their family that includes three young children.
Kitchen
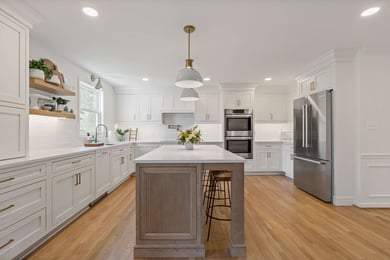
In the kitchen, extensive demolition was needed, including interior walls, cabinets, countertops, the sink and faucet, a window, flooring, and lighting. After demolition, framing for the new dimensions of the kitchen (including for a new window) was completed. The window was installed, and interior framing was complete.
Next, rough-in plumbing for the sink, faucet, pot filler, dishwasher, disposal, and refrigerator were installed, as well as a water line for a bar ice maker. Electrical lines had to be run for the garbage disposal, as well as for lighting throughout the kitchen. After all the utility lines were added, drywall was hung where necessary. New trim was also added throughout the kitchen.
The final steps in the kitchen remodel were adding the cabinetry, countertops, backsplash, and flooring. The homeowner-selected cabinets were built and installed, and countertops with a sink and faucet cut-out were installed as well. A ceramic tile backsplash was added between the cabinets and countertops, and lastly hardwood flooring was laid in the kitchen. The entire kitchen remodel was now “paint ready” per the homeowner’s request.
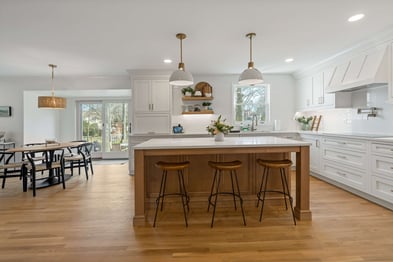
Laundry Room
The laundry room also needed significant demolition, including interior walls as well as the existing garage swing-door. Framing for the new garage entry door was completed, and the new garage swing-door was installed. Electrical lines were run through the laundry room for a handful of LED recessed lights, and a new set of interior double doors was added to create the entrance into the laundry room. This completed the laundry room remodel.
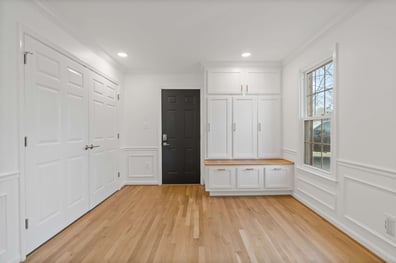
Powder Room
The existing powder room had the appliances and vanity removed. Water lines for the sink and toilet were run, and electrical lines for a vanity light box and exhaust were installed as well. A new hollow core, interior door to the powder room was installed. This completed the powder room remodel, as the homeowners were going to provide and install the vanity and toilet.
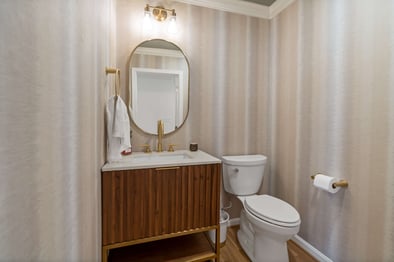
Complexity
There were multiple complexities that our team had to work around. There were some missing engineering pieces in the original plans of the home, requiring our team to create same-day engineering plans for a wall in the kitchen. In addition, the electrical lines for the homeowners' new tv caused some issues, and freshly completed moldings had to be popped off to bury electrical wires out of site.
