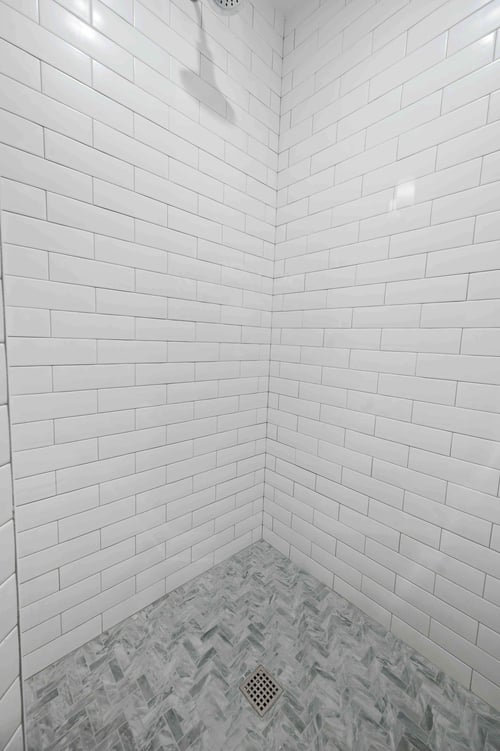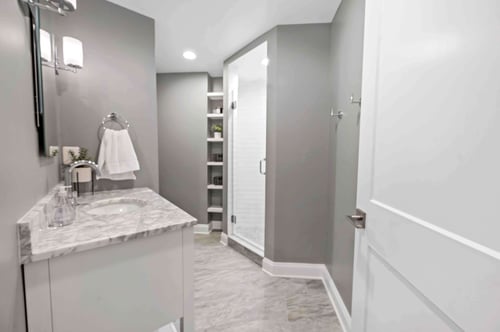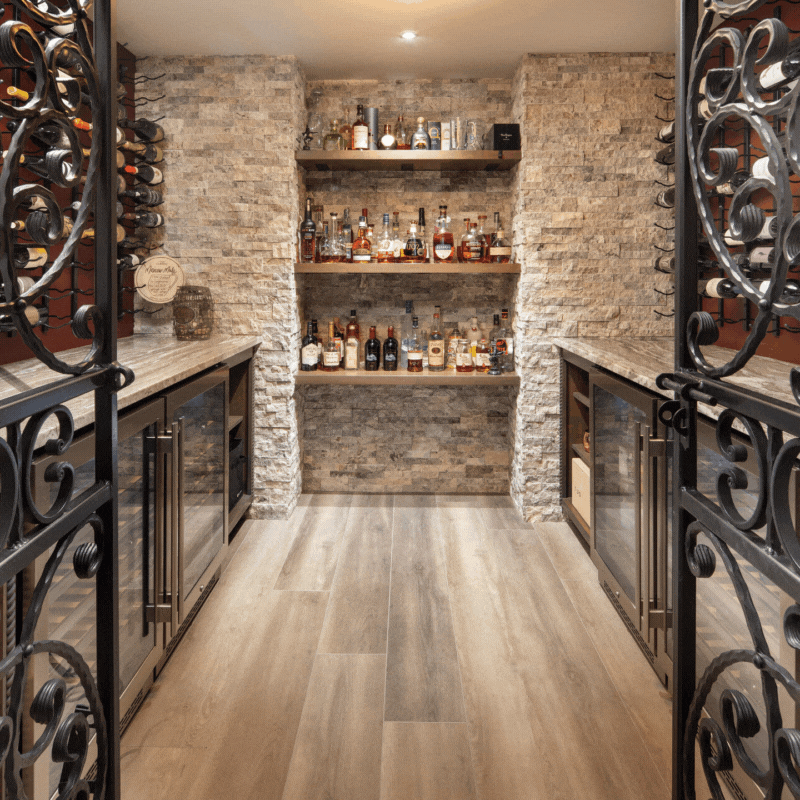
Basements tend to be underutilized as an option to expand your home’s entertaining and living space, while also increasing your square footage and home’s value. The global pandemic has inspired homeowners to creatively increase functional work and learning spaces in their homes, making basements a logical option. Here at MOSS, we work with our customers to design a basement that suits their needs, whether that be an area to escape the noisy hubbub of main level family activity or provide virtual students with the productive distraction-free learning environment they require. Here are some recent examples of our basement transformations:
Sunny Finished Basement in Vienna
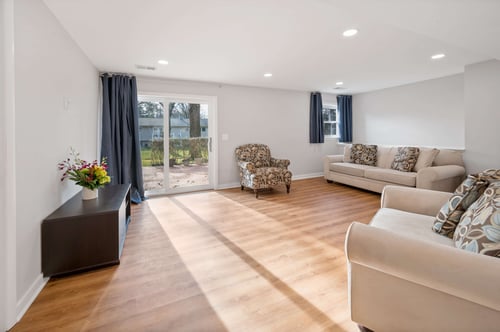
Our customers in Vienna wanted to transform their outdated basement, so they came to MOSS trusting we could create a design that they would love! Their needs included an open sitting area, office, guestroom, full laundry room, and a trendy bathroom with features that popped! They also desired wood floors throughout the basement, making cleaning easier. MOSS collaborated with the customer and the result was a fresh sunny space with clean lines. The sitting area now features a sliding glass door walkout with light wood floors and grey walls with white molding. This space provides a beautiful conversation area for our customers to relax and entertain in!.
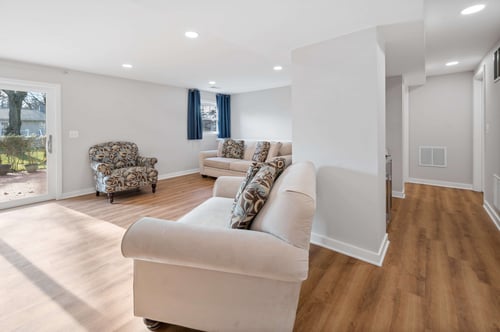
Our homeowners envisioned a private bedroom and bathroom that guests would enjoy and want to come back to. Our talented design team worked with the customer on a retro/modern full bath. The octagonal tile has a geometric art deco influence, and along with the accent wall it elongates the space. The leafy green walls are a perfect complement to the white lines, contemporary wood vanity, and unique black penny shower tile.
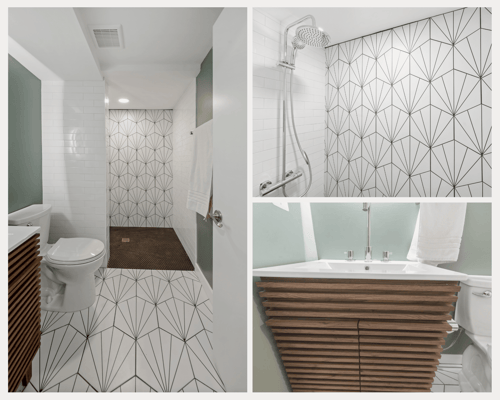
The sunny bedroom and office were finished with the clean lines found throughout our customer’s remodeled basement. Both rooms are lovely, simple, and functional, guaranteeing a quiet retreat from busy Northern Virginia life. The question is, can we book a stay?!
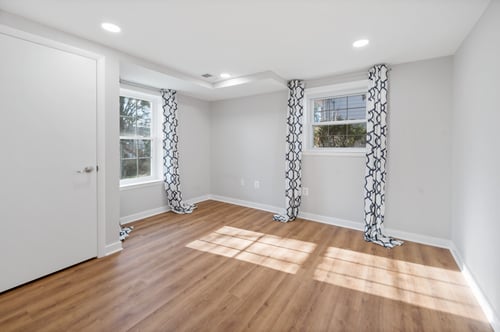
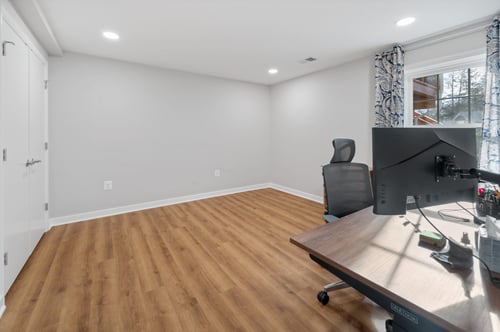
Exquisite Basement Living in Clifton
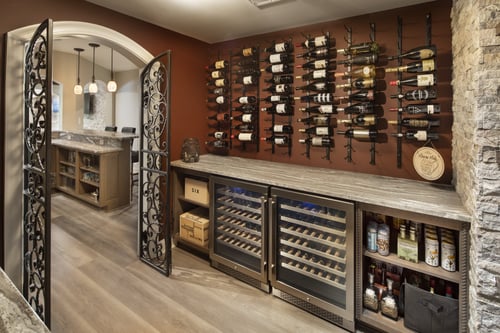
Homeowners in Clifton came to MOSS with dreams of a showcase basement where they could entertain. Their vision included a fully functional bar, state of the art home theatre, stunning wine cellar, spa-like full bath, and showcasing photos taken by the homeowner, an avid photographer. Materials included walnut, stone, and a mahogany color palette. The result is a true collaboration between the customer and MOSS’s Design Team and is nothing short of stunning!
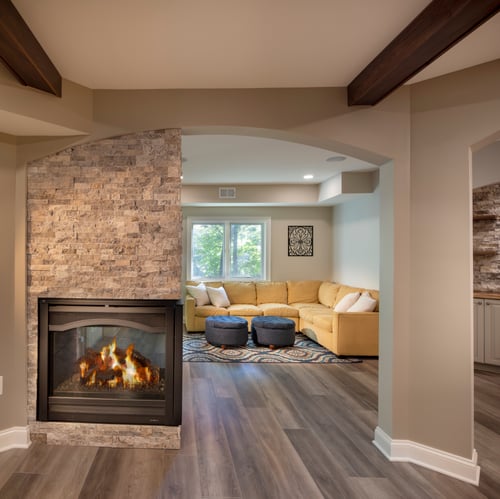
The full bar, complete with dishwasher and kegerator, is a first-class gathering place for friends and family. Our customer wanted to view the entire basement space from the bar, including an entrance into the amazing wine cellar. Upon a trip to Texas the customer fell in love with some wrought iron gates and decided they wanted MOSS to build similar gates for the breathtaking entrance into the cellar. Selecting a bottle of wine to share with guests is a true experience in itself!
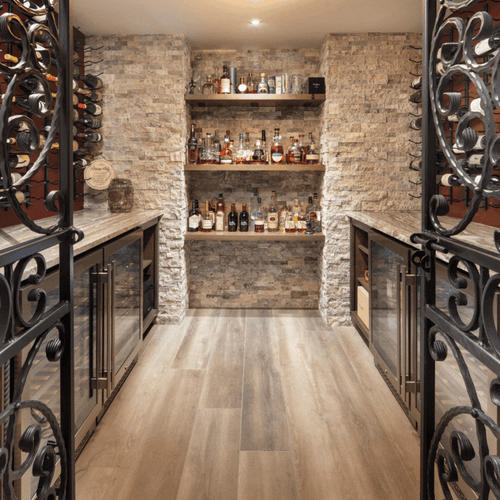
A spa aesthetic in neutral tones was used in the spacious full bath to ensure guests feel welcome. Multiple shower heads and large format marble wall tiles add luxe without fuss.
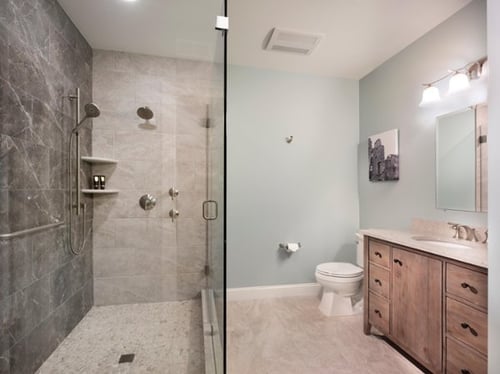
The cozy home theatre was at the top of our customers’ list- a perfect complement to the large entertaining space. Bluetooth-connected lighting allows a change of ambiance with a simple tap of a smart phone. A pocket door on the side wall allows movie watchers to exit discreetly without opening the large barn doors and disturbing other viewers. The live edge walnut continues here and provides an area where guests can watch the big game on TV and also pivot to chat with people at the bar.
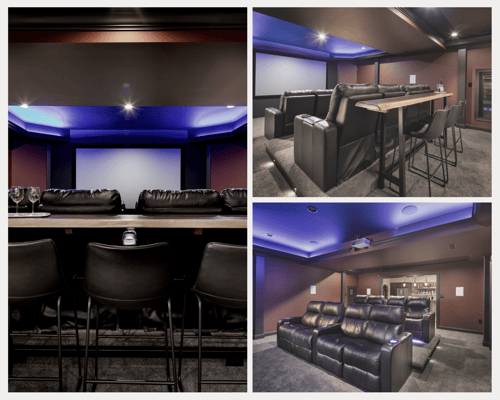
State of the Art Basement in Leesburg
When our customers purchased their Northern Virginia home, they knew that they wanted to enjoy their large basement for entertaining family and friends. However, not only had it been finished poorly by a previous owner, but it also did not have the wow factors that our customers wanted. With the help of our designers and MOSS 360, our proprietary virtual reality architectural design tool, the remodeled basement design came together. The beautiful remodel includes a wine cellar, full bar with seating, a separate dining and conversation area, full guest bedroom, and a state-of-the-art home theatre with mood lighting.
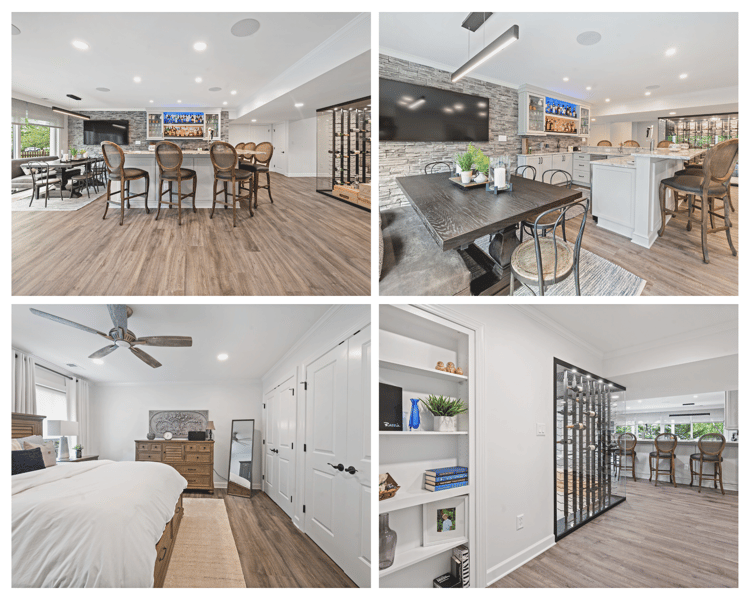
The focal point of the remodel is most definitely the stunning glass-enclosed and temperature-controlled wine cellar, complete with a beautiful painted compass on the floor. In addition, electrical panels were placed behind the wine cellar and accessible through a “secret door” to the side, which doubles as a set of built-in shelves. There’s little hunting for the perfect bottle when you are easily viewing the cellar from behind glass. We are sure guests will be clambering for a tour and who would blame them?!
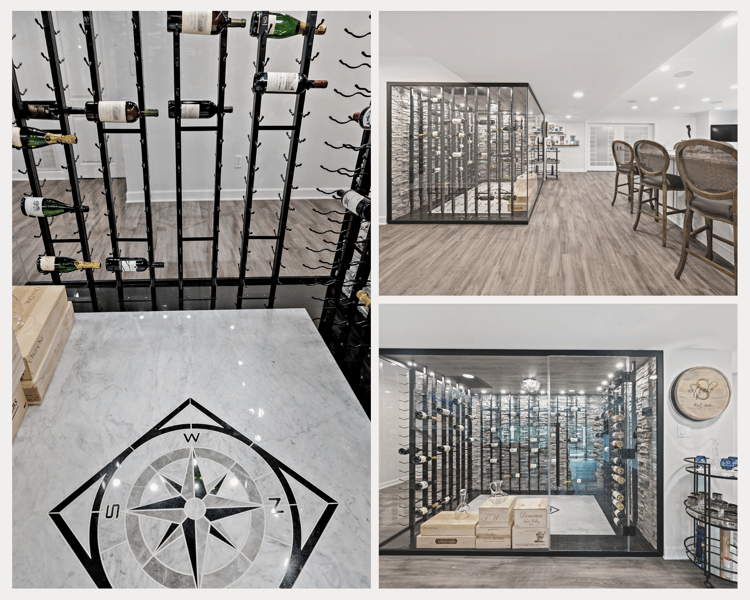
Who needs a crowded movie theatre when you have one right in the comfort of your home! Plenty of space for seating, a gorgeous tray and coffered ceiling, double pocket privacy doors, inset for the big screen, and even color changing mood lighting. We predict lots of movie screenings will be enjoyed by our homeowners.
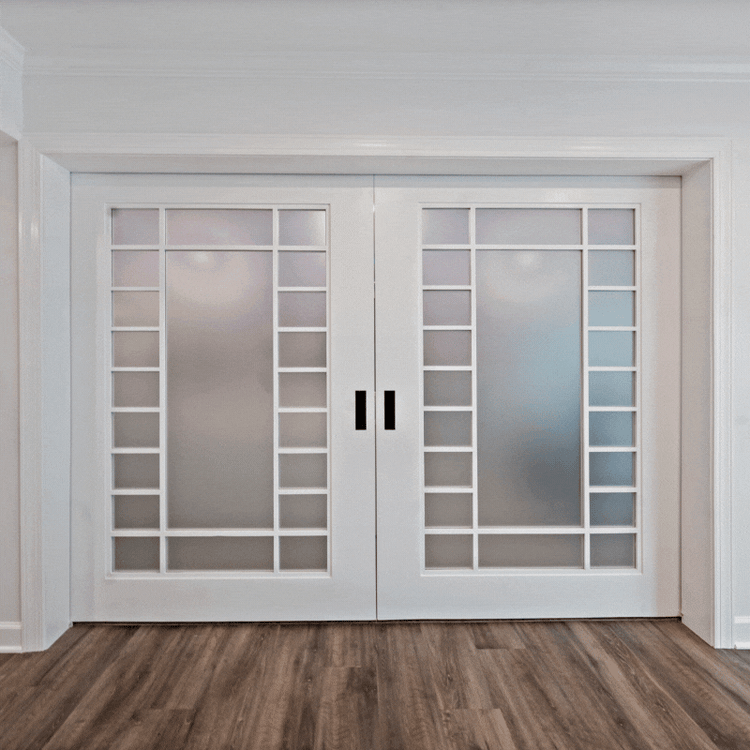
Modern Family Fun Basement in Ashburn
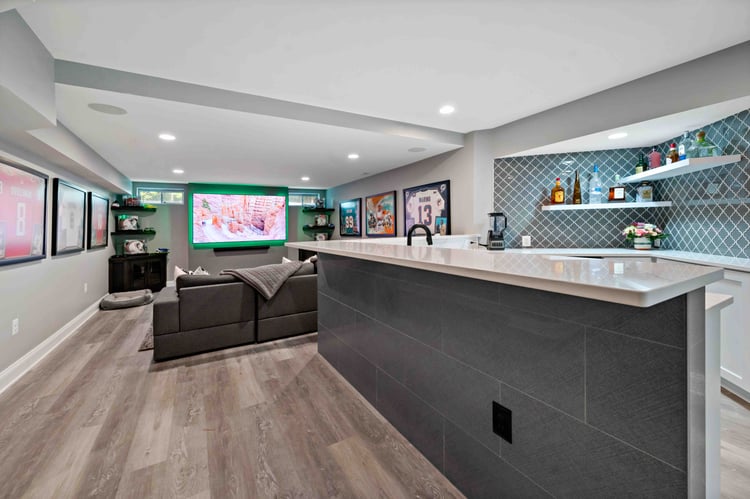
Our customers in Ashburn engaged MOSS to take their completely unfinished basement and create a space that the entire family could enjoy. Knowing they wanted a large comfortable TV area for viewing sporting events, a convenient bathroom, a bar, and another seating area with a fireplace, our MOSS designers took those ideas and designed a basement that is a home run.
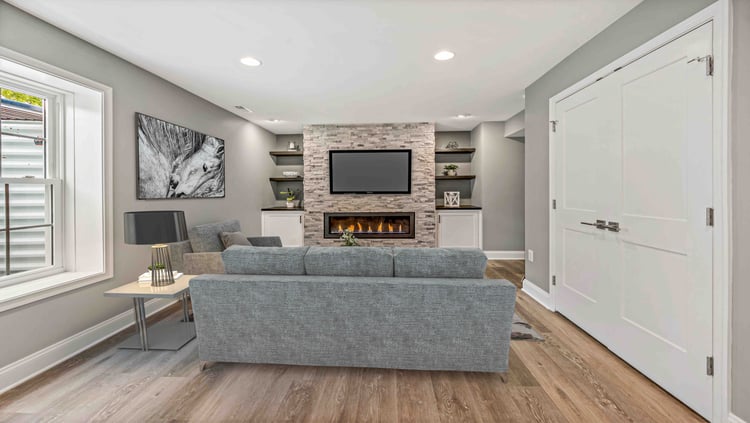
The finished entertainment area exceeded the family’s expectations by including plenty of space for seating, clean lines, wall space for displaying memorabilia, a fake chimney breast to hide all the TV cords, and framed color-changing lights. Our homeowners will be enjoying many cozy family movie nights in this finished space!
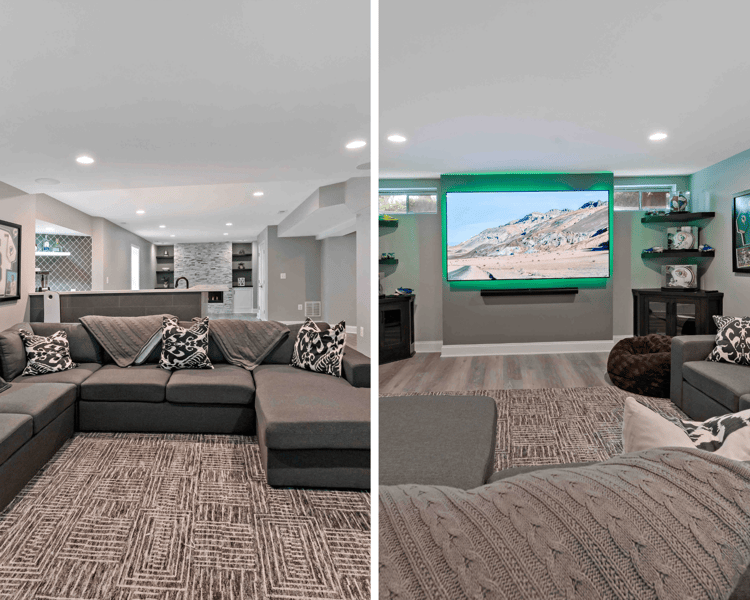
The full bar and fireplace nook create the ideal kid-free adult space. Whether entertaining company or enjoying a good book by the fire, our homeowners are sure to utilize their added living space daily. Again, a fake chimney breast, was created for the stone bricked gas fireplace. The massive stone front wet bar features a doubled door beverage cooler, and stunning geometric wallpaper on the accent wall.
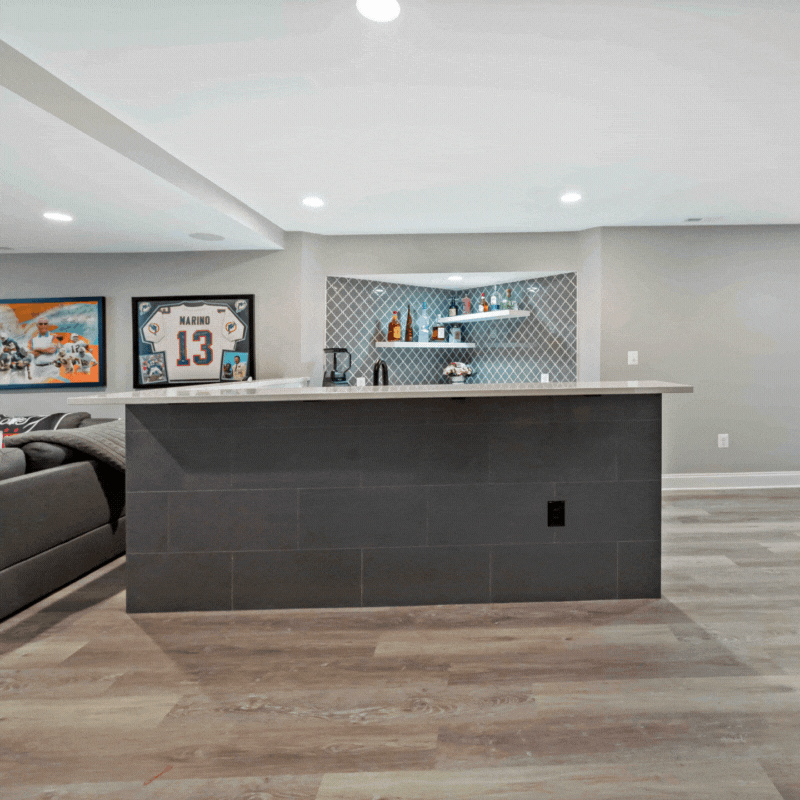
To top off the basement our customers envisioned a full bathroom. The result is a beautiful combination of neutral colors and spa like aesthetics. The shower is truly breathtaking with its glass door and floor to ceiling subway tile. Guests will surely have a lot to say about the serene bathroom.
