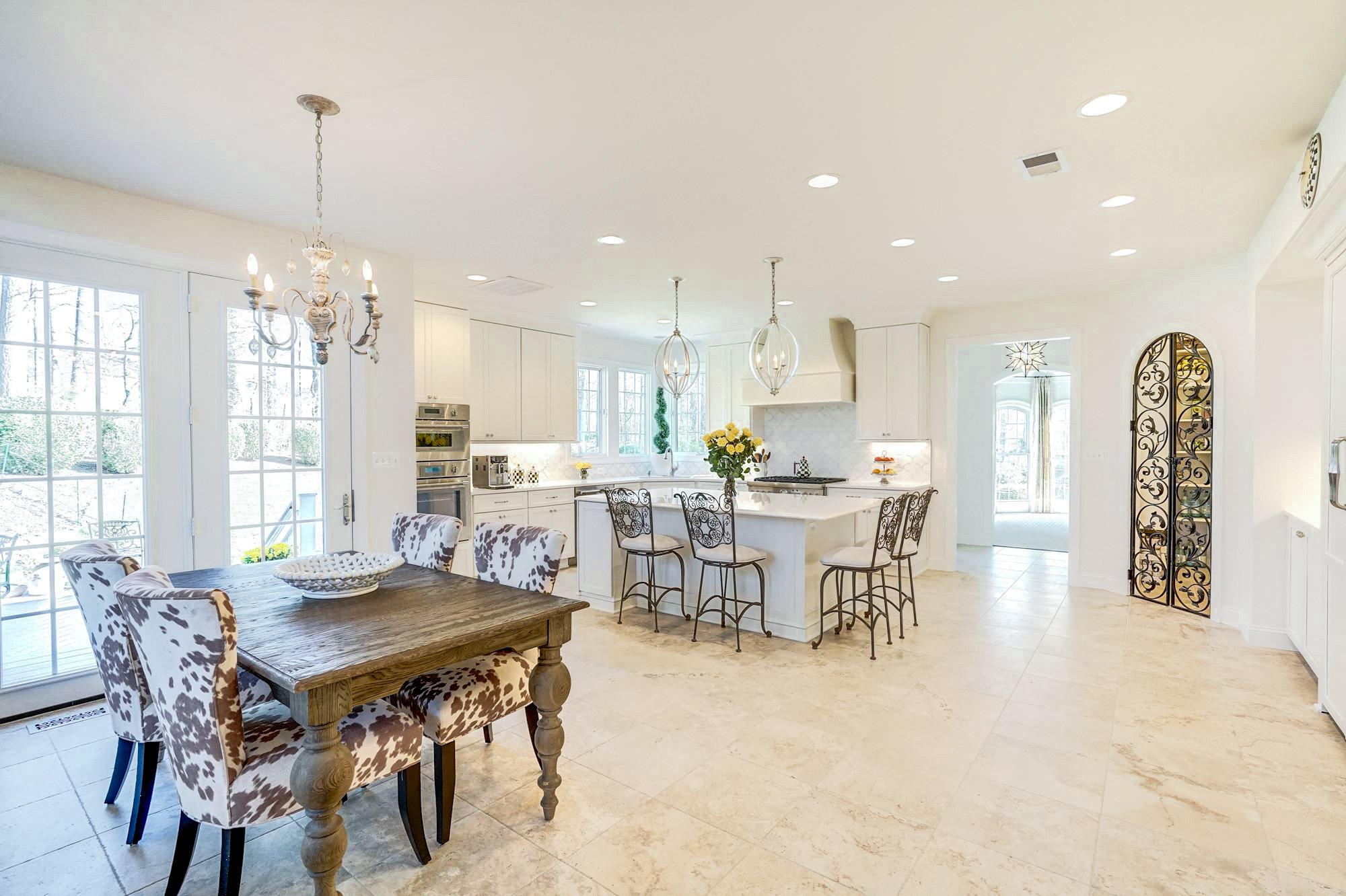
Open-Concept Remodels: How Knocking Down Walls Transforms Homes
In recent years, open-concept remodels have become increasingly popular among homeowners looking to transform their living spaces. By knocking down walls and embracing a more open layout, these remodels have the power to completely revitalize homes, creating a sense of spaciousness and enhancing the overall aesthetic. In this article, we will explore the various aspects of open-concept remodels, from understanding their design principles to examining the process of knocking down walls. We will also delve into how open-concept remodels can transform spaces, provide case studies of successful transformations, and address potential challenges and solutions. So, let's begin our journey into the world of open-concept remodels and discover the transformative power they possess.
Understanding Open-Concept Remodels
Before diving into the specifics, it is crucial to understand the concept of open-concept remodels and how they have evolved over time. Open-concept design is a departure from traditional home layouts, where walls separate rooms into distinct functional spaces. Instead, open-concept remodels aim to create a seamless flow between different areas, blurring the lines between the kitchen, living room, and dining area.
When you step into an open-concept home, you are immediately greeted by a sense of spaciousness and freedom. The absence of walls allows for a more inclusive and interactive environment, where family members can easily communicate and move around without feeling confined. This design concept has gained popularity in recent years, as it aligns with the desire for a more connected and communal living experience.
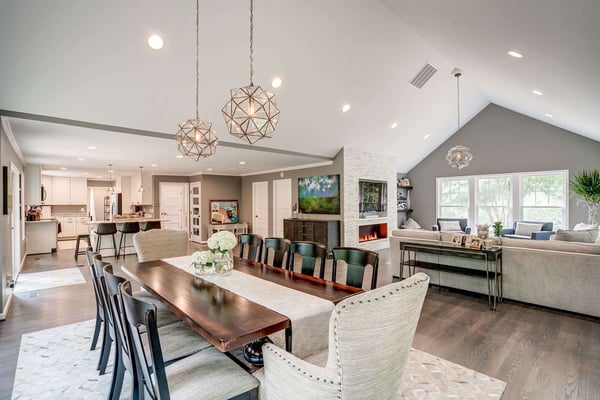
The Evolution of Open-Concept Design
Open-concept design has come a long way since its humble beginnings. Initially, homes were constructed with multiple small rooms, each dedicated to a specific function. These segmented spaces provided privacy and a clear separation of activities, but they also limited the interaction and flow between rooms.
However, as the way we live and interact within our homes has evolved, so too has the need for more open and connected spaces. Architects and designers have recognized this shift and have embraced open-concept design as a way to meet the demands of modern living.
Over time, open-concept remodels have transformed from a mere trend to a timeless design choice. Today, they are seen as a symbol of contemporary living, reflecting our desire for a more fluid and flexible lifestyle. By removing barriers and boundaries, open-concept design encourages a sense of togetherness and fosters a greater sense of unity within the home.
Key Features of Open-Concept Homes
Open-concept homes typically feature several key design elements that help create a sense of openness and flow. One essential aspect is the absence of interior walls or the use of partial walls or columns to define spaces while maintaining a visual connection. By eliminating physical barriers, open-concept remodels allow for unobstructed sightlines, creating a sense of continuity and expansiveness.
Another important feature is the strategic arrangement of furniture and fixtures to create distinct zones within the open space. This helps to define different areas without the need for walls. For example, a large sofa or an area rug can delineate the living room, while a kitchen island or a dining table can mark the boundaries of the kitchen and dining area.
Additionally, incorporating large windows and skylights can help bring in natural light, further enhancing the openness of the space. Natural light not only brightens the interior but also creates a visual connection to the outside, blurring the boundaries between indoor and outdoor spaces.
Furthermore, open-concept remodels often prioritize the use of versatile materials and neutral color palettes. This allows for a cohesive and harmonious design throughout the space, ensuring that the different areas seamlessly blend together.
Overall, open-concept remodels offer a modern and inviting living experience. They provide the flexibility to adapt to various needs and allow for a more fluid and dynamic lifestyle. Whether you are hosting a gathering with friends or spending quality time with your family, open-concept homes foster a sense of togetherness and create an environment that is both functional and aesthetically pleasing.
.jpg?width=600&height=401&name=DSC02973%20(1).jpg)
The Process of Knocking Down Walls
While the idea of knocking down walls may sound liberating and exciting, it is essential to approach this process with caution and careful planning. Let's explore some important considerations when embarking on a project like this.
Safety Measures to Consider
Before any demolition occurs, it is crucial to ensure the structural integrity of the home. Consulting with a structural engineer is highly recommended to identify load-bearing walls and determine the appropriate course of action. Additionally, taking necessary precautions to protect against hazards such as electrical wiring and plumbing is of utmost importance.
Hiring Professionals vs DIY
While some homeowners may be tempted to take on the challenge of knocking down walls themselves, it is often advisable to hire professionals. Contractors specializing in remodels and renovations possess the experience and expertise to navigate potential challenges that may arise during the process. Furthermore, they can ensure that the project is completed safely and efficiently, saving homeowners valuable time and unnecessary stress.
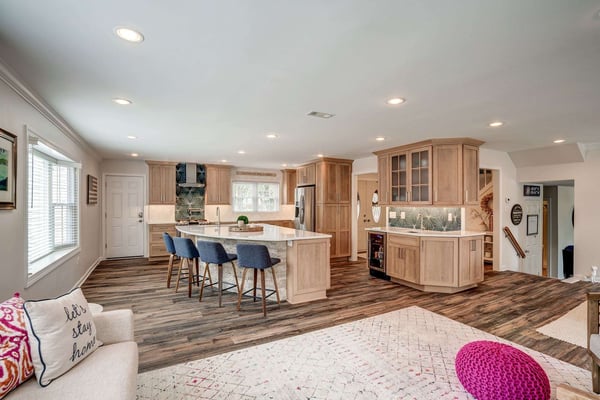
How Open-Concept Remodels Transform Spaces
Now that we have a good understanding of open-concept remodels and the process of knocking down walls, let's explore how these transformative renovations can significantly enhance living spaces.
Enhancing Natural Light and Space
One of the key benefits of open-concept remodels is their ability to maximize natural light and create the illusion of more space. By removing walls, natural light can flow freely throughout the home, brightening up each corner. Additionally, the absence of enclosed rooms allows for unobstructed views, making the entire space feel larger and airier.
Promoting Social Interaction
Another advantage of open-concept remodels is the fostering of social interaction. Walls can create physical barriers that hinder communication and connection between family members and guests. By eliminating these barriers, open-concept spaces facilitate conversations and promote a sense of togetherness, making entertaining and daily interactions more enjoyable.
Case Studies of Successful Open-Concept Remodels
Now that we have explored the theory behind open-concept remodels and their transformative effects, let's delve into some real-life examples to showcase the potential of these renovations.
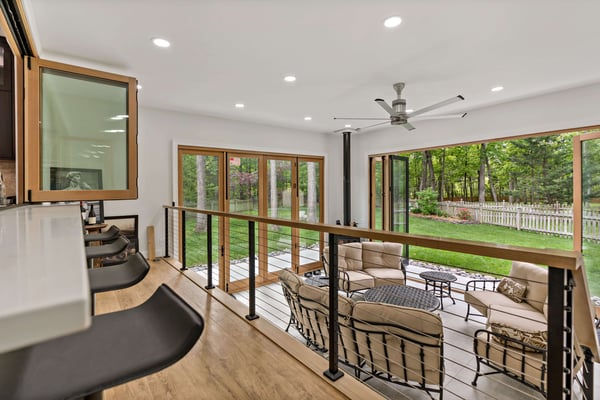
From Cramped to Spacious: A Bungalow Transformation
One particularly inspiring case study of a successful open-concept remodel involves a cramped bungalow. By knocking down walls between the kitchen, living, and dining areas, the homeowners were able to create a seamless and spacious layout. Not only did this transformation make the home appear larger, but it also improved functionality and the overall flow of the space.
Modernizing a Victorian Home with Open-Concept Design
Another remarkable example involves the modernization of a Victorian home through an open-concept remodel. By removing several interior walls, the homeowners achieved a harmonious integration of traditional charm and contemporary living. The result was a striking blend of old and new, with an open layout that allowed for ample natural light and easy movement between different areas.
Potential Challenges and Solutions in Open-Concept Remodels
Despite the many benefits associated with open-concept remodels, it is important to acknowledge that these renovations can come with challenges. Let's explore some of these challenges and potential solutions.
Dealing with Structural Issues
Knocking down walls in a home can sometimes reveal unexpected structural issues. It is crucial to address these issues promptly and work with professionals to fix any problems that may arise. This may involve reinforcing foundations, adding support beams, or implementing other structural solutions to maintain the integrity of the home.
Maintaining Privacy in Open Spaces
Another challenge in open-concept remodels is finding a balance between openness and privacy. To address this, homeowners can use various design techniques, such as dividing the space with furniture, applying frosted glass panels, or incorporating sliding partitions. These elements can provide privacy when needed while still maintaining the overall open feel of the space.
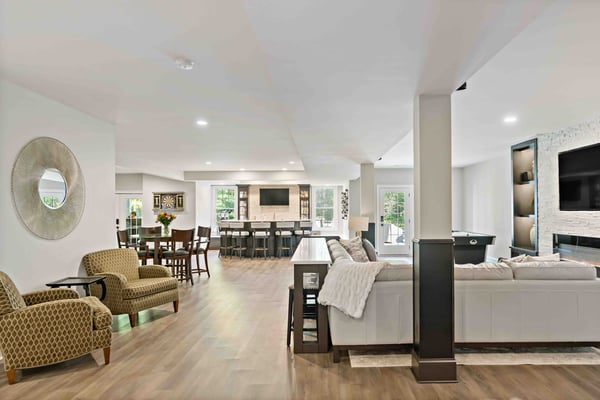
In conclusion, open-concept remodels have the power to transform homes, breathing new life into outdated layouts and creating a sense of openness and connectivity. Understanding the principles behind open-concept design and the process of knocking down walls is crucial for a successful remodel. By embracing natural light, promoting social interaction, and overcoming potential challenges, homeowners can enjoy the many benefits that open-concept remodels have to offer. Whether it's a bungalow or a traditional Victorian, these remodels can truly revolutionize living spaces and enhance the overall quality of life.
