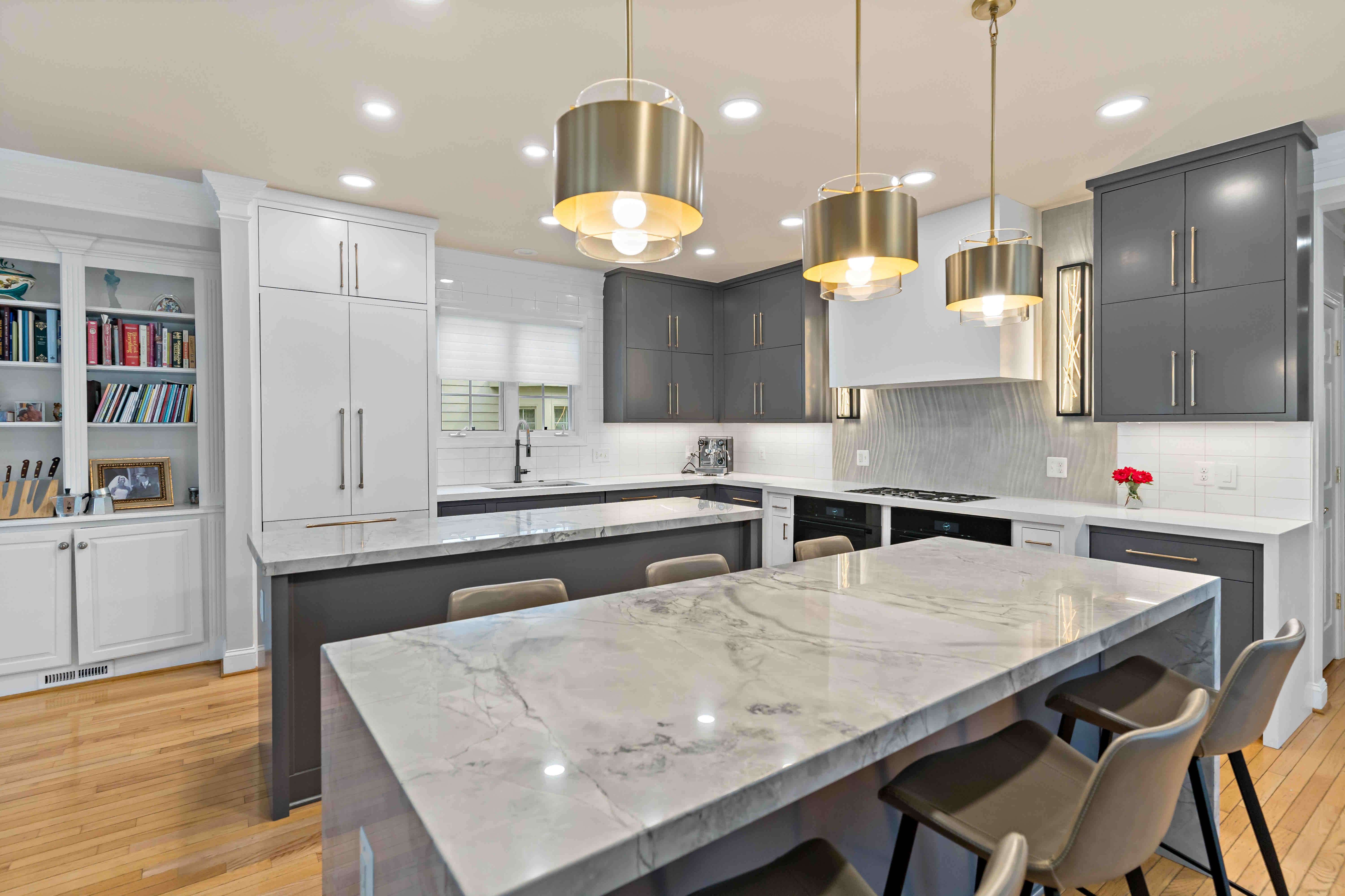
Renovating a home to make it more suitable for a large family is a common reason people come to MOSS. Our customers residing in McLean wanted a kitchen and basement makeover that offered seating for the whole family and optimal storage opportunities. With specific remodeling ideas they wanted implemented as well as our designer’s suggestions, the finished product is a pristine kitchen and basement remodel that will be enjoyed for years to come. The aesthetic, design, function, and utility are more than the homeowners could have imagined, and seeing their visions come to life was life changing.
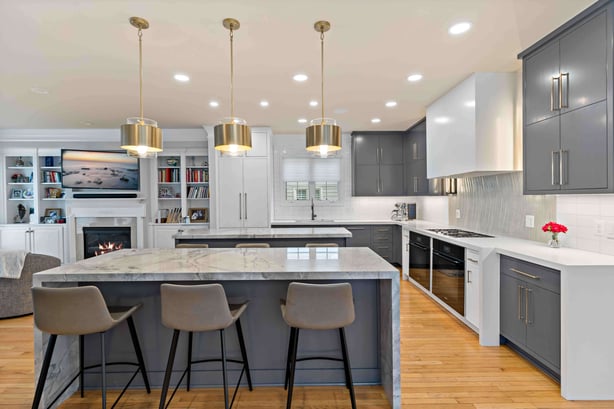
Kitchen Updates
The homeowner’s previous cabinets, countertops, sinks, faucets, lighting, and hardwood flooring (as needed) were removed to make way for their new kitchen reconfiguration. All new water supply lines, gas lines, and venting were installed in the same or near existing locations. The exact locations of the lighting, receptacles, switches, etc. were determined during a “walk thru” after framing the space. Additionally, appliances were upgraded and shifted to compliment the new arrangement and create a more functional kitchen for the family.
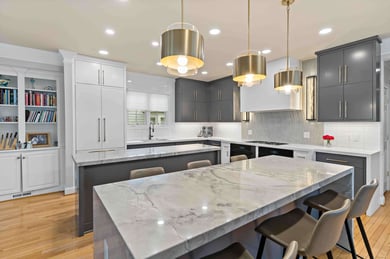
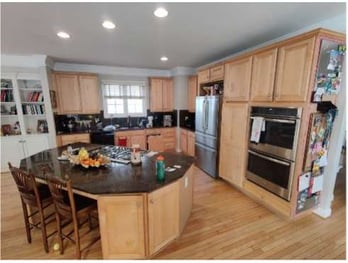
With precision, MOSS worked to blend and match all existing trim and cabinetry as close as possible to the new features that were being added to the space. While you can recognize it as the same kitchen in the before and after pictures, the transformation and upgrades are nothing short of remarkable.
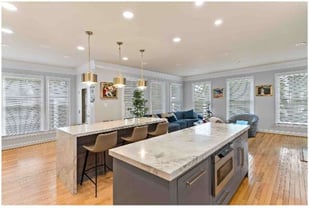
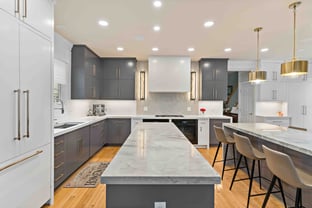
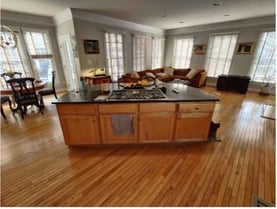
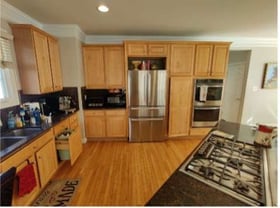
Ceramic tile backsplash was positioned in a horizontal pattern between all counter tops and wall cabinets. As seen in the images below, the white brightens up the space and adds a layer of pristine and elegance.
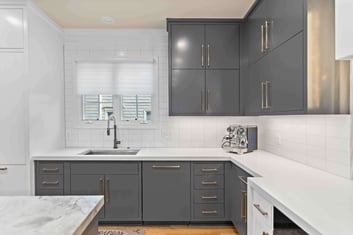
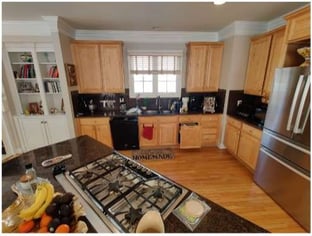
Basement Updates
The basement underwent a remarkable transformation, with renovations carried out in both the bathroom and the main living area. Beginning with the bathroom, the removal of the door and side wall expanded the space, while the expert touch of MOSS designers brought in elements such as the sophisticated Wedi shower floor system. This complemented porcelain tiles on the shower floor, walls, and ceiling, along with a semi-frameless glass shower enclosure as the perfect finishing touch. To maximize storage options, the mirror was integrated into a medicine cabinet. Furthermore, a space-saving barn door was introduced, eliminating the need for a swinging door.
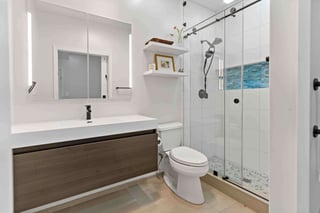
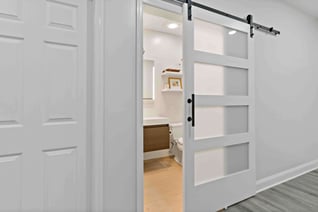
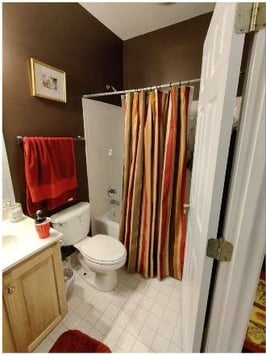
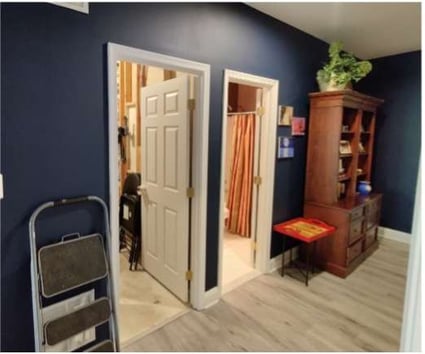
Transitioning to the main living area of the basement, the addition of wood ceiling beams elevated the aesthetic appeal of the space and brought incredible character and uniqueness. These beams effortlessly immersed the area with a touch of rustic charm, infusing the atmosphere with a cozy ambiance that entices, enchants, and compliments the wood slab bar top.
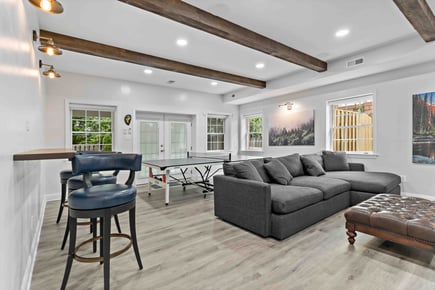
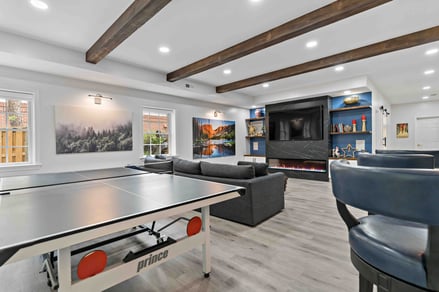
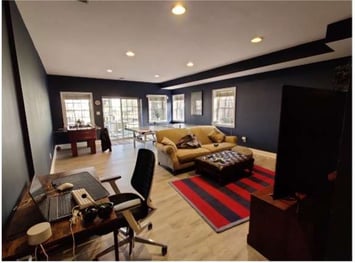
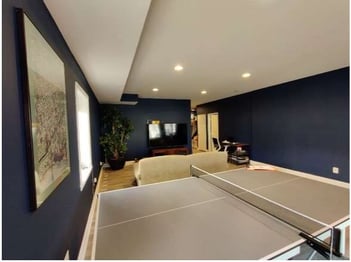
To enhance the dry bar addition in the basement, exquisite butcherblock countertops were thoughtfully selected. Now equipped for entertaining and fostering cherished moments, this basement stands as a complete haven brimming with opportunities to create lasting memories together with the family.
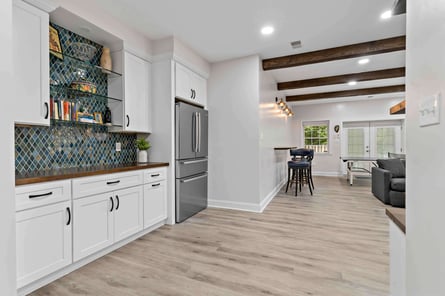
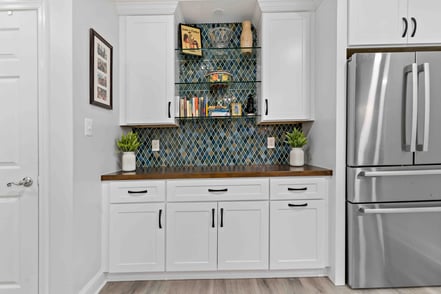
This kitchen and basement remodel in McLean brings together functionality and convenience, catering to the needs of the homeowners. It has created a perfect setting for the family to comfortably navigate daily activities and host memorable gatherings. Take the first step toward your own pristine and personalized remodel by scheduling your free consultation with MOSS today.
