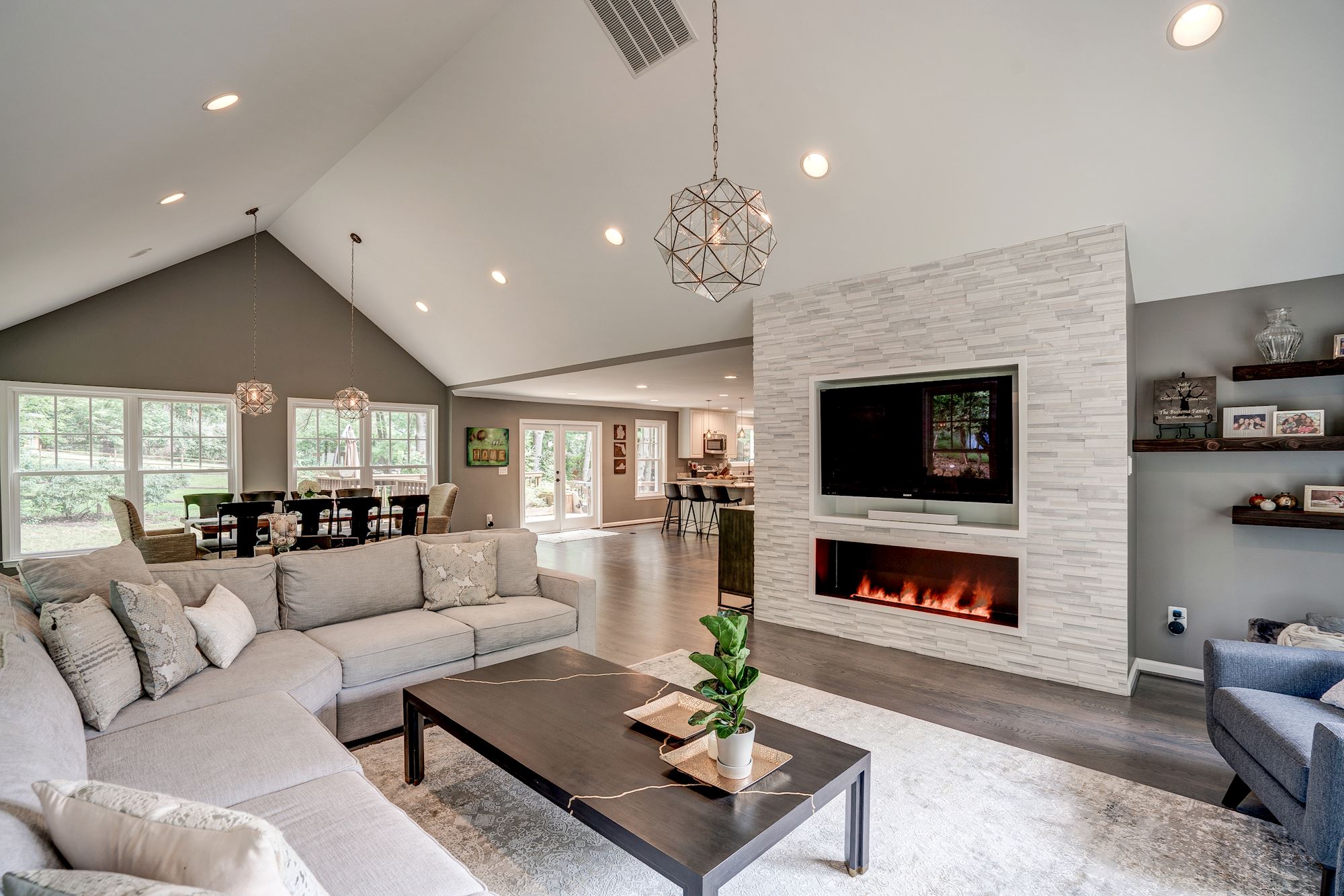
This home addition in Great Falls, VA involves such dramatic changes that it could almost pass as an entirely new home! Located on a fairly large lot in a highly sought after neighborhood, Moss Building and Design transformed this basic colonial into a remarkable craftsman style home with an added 2 story front porch.
To achieve the desired look, we used our best-in-class MOSS 360, a virtual reality design capability. Our architects and project designers worked with the homeowners to design their home addition and input selections in real-time. The result is a beautiful space that the homeowners will enjoy for years to come.
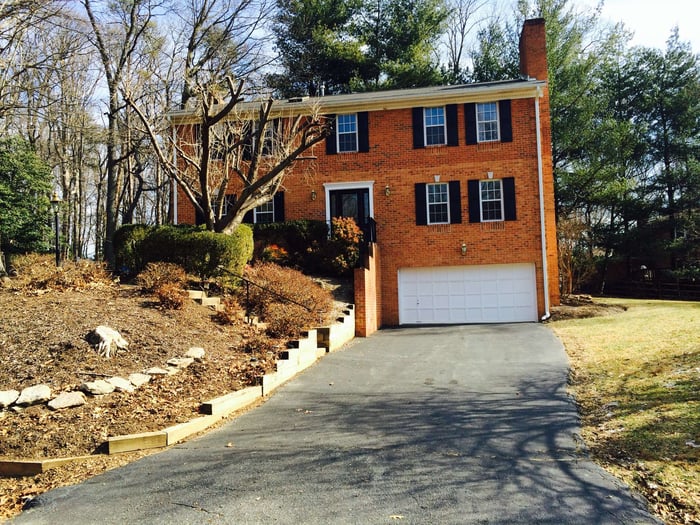
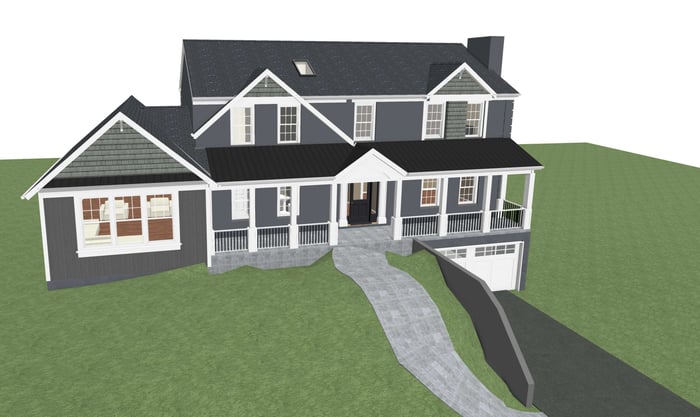
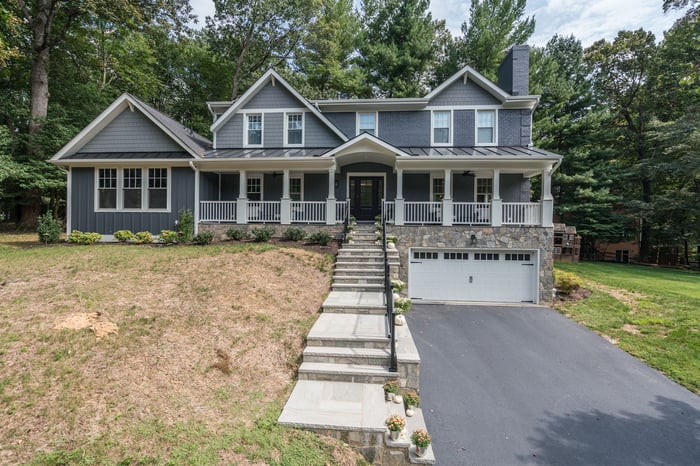
In addition to transforming the exterior, homeowners Jake and Aylin simply needed more space for their family. They had an existing family room off of the kitchen, but the space was very small, and almost claustrophobic. Jake wanted dedicated space for a home office and in general, the family wanted a more open feel to their home. Aylin wanted a fireplace and a mudroom was a must for the family. A guest room, home gym, and TV room were on the list as well to complete this gorgeous addition.
Open Concept Great Room & Expanded Dining Room
One of the most striking qualities of a home addition is the openness that one feels when walking into the new space. This 2 level home addition added approximately 700 square feet to the existing floor plan. The main level boasts a very open floor plan with a great room and expansive dining room. The new area was connected to the home through the homeowners existing family room.
Jake and Aylin chose an electric fireplace that uses water to create condensation and the look of flames. It has become the centerpiece of their new home addition. They also wanted their hardwood flooring to have more of a gray look to match their color scheme. We were able to sand and re-stain existing flooring to get the look they wanted and the hardwood floors look marvelous!
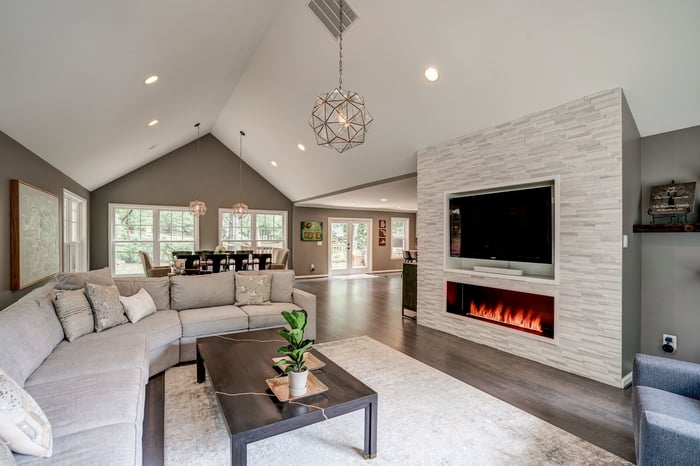
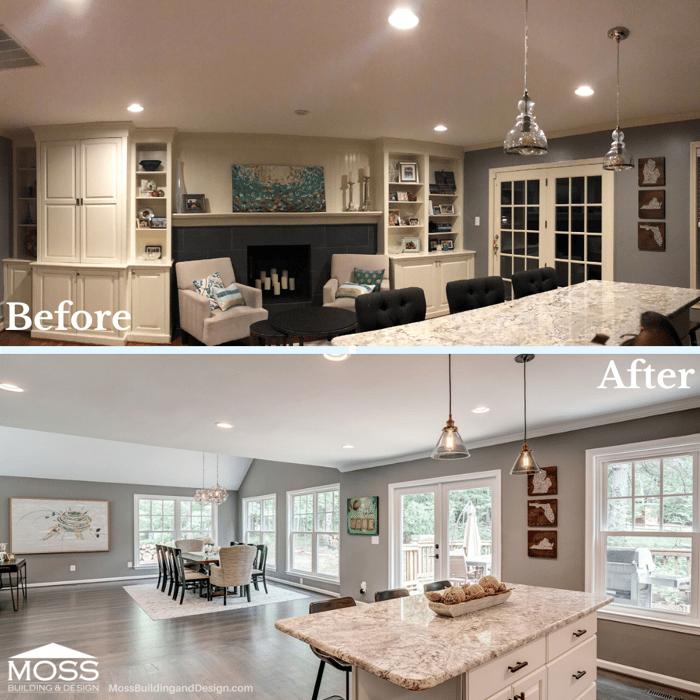
Home Remodel – Transforming the Dining Room to a Home Office
Since the home addition allowed space for a new open concept dining room, we were able to transform the existing dining room into a home office for Jake. The addition of double pocket doors added much-needed privacy for this workspace.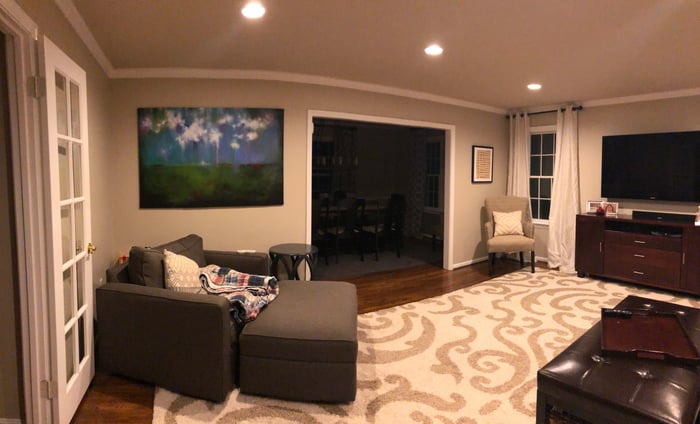
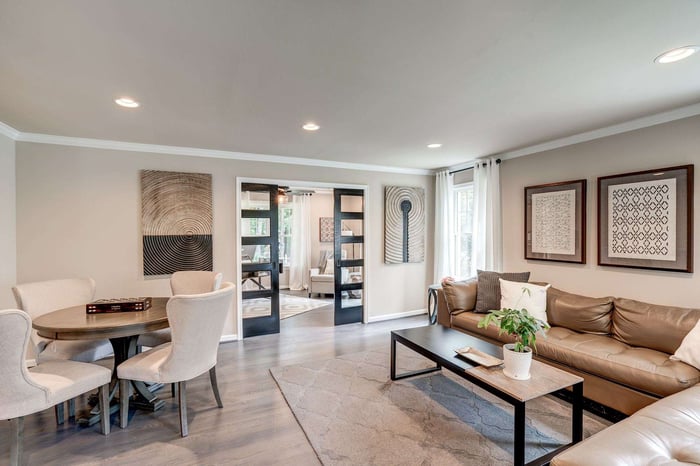
Garage Extension for more Basement Living Space
The lower level of the home was reconfigured to add a guest room, rec room, home gym and mudroom. The garage was pulled forward to create space for the guest room and the mudroom. The lower level of the new home addition houses the TV room/play area, home gym, and storage area.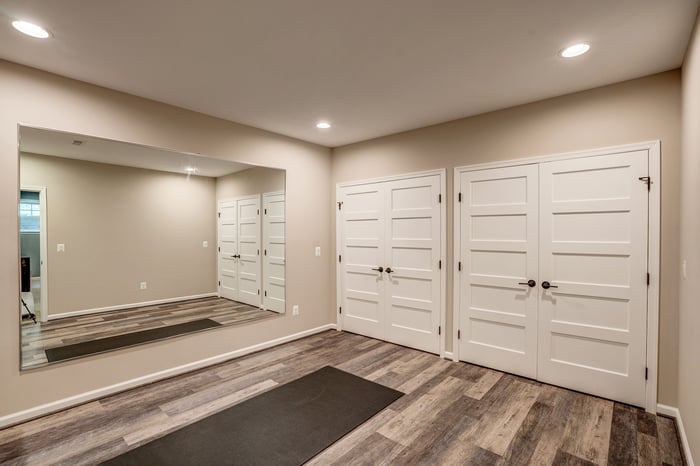
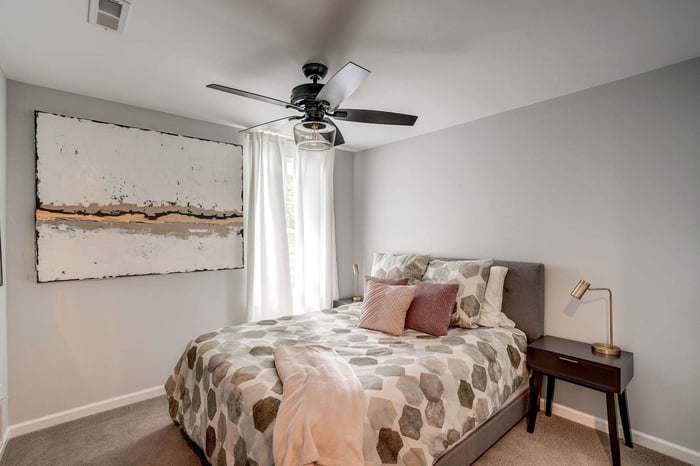
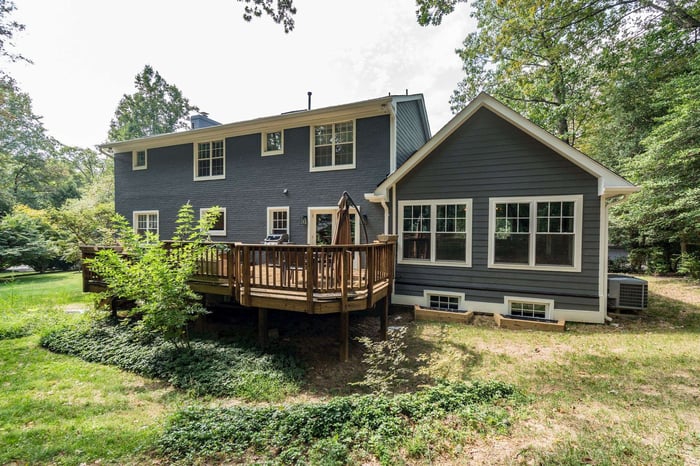
Northern Virginia’s Best Home Additions Contractor
We strive to create a space that is as beautiful as it is functional. We work hard to understand your needs and how your home renovation needs to work for you.
Are you inspired to transform your home? Contact Moss Building & Design to discuss the remodel of your dreams at (703) 961-7707 or email us at Hello@MossBuildingandDesign.com.
