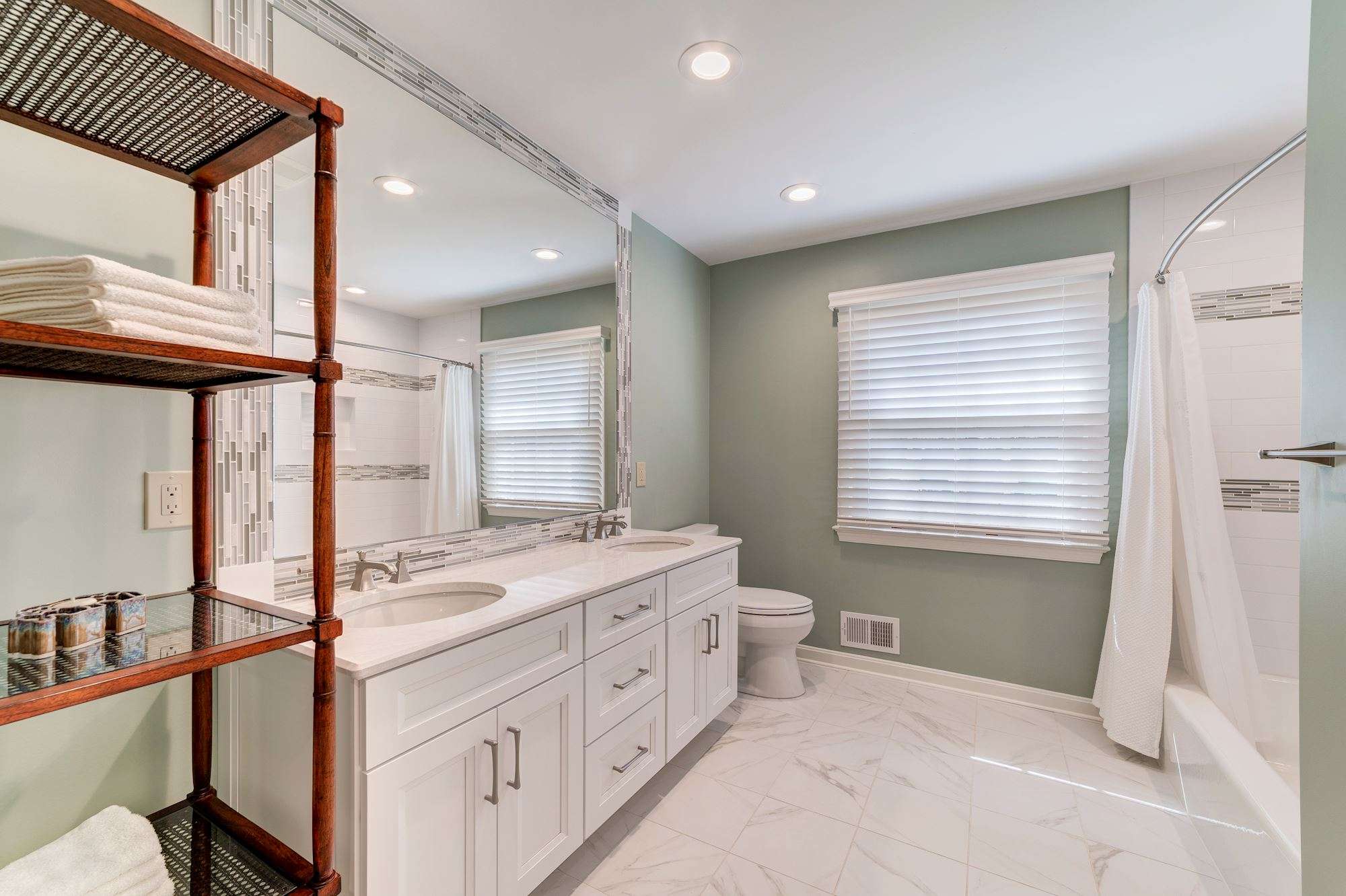
The homeowners worked closely with our consultants to create a scope of work and budget for a complete home remodel encompassing both floors. Areas remodeled included bathrooms, bedrooms, living areas, the kitchen, and exterior work. There were clear allowances within the contract so our customers knew exactly the range of budget that was included and could be worked within.
Vision
These McLean homeowners wanted to update their entire home to modernize their entire living experience. They wanted to keep the basic structure and location of their home, but modernize all living spaces, including exterior areas such as the screened porch/deck and the garage. This created a brand-new living experience while allowing the homeowners to stay at their same address.
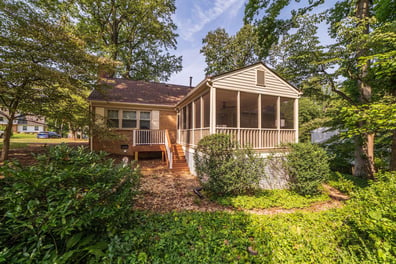
Scope
Significant demolition had to occur on both floors and to parts of the exterior. Most of the existing kitchen was demolished, along with parts of the study, living room, and family room. The powder room and foyer also had to be partially demolished, finishing off the demolition of the first floor. On the second floor, the hallway, linen closet, and laundry room were partially demolished. All of the bathrooms and bedrooms were partially demolished to finish off the second story demolition. On the exterior, the screened deck/porch was removed, and the current garage was demolished as well.
Framing was installed in areas where needed, and water and plumbing lines were run in the kitchen, laundry room, and bathrooms. Necessary electrical outlets were added, and drywall, doors, and windows were installed. Cabinets and countertops were installed in the kitchen and bathrooms, and new flooring replaced all of the existing flooring that was removed. Interior trim was added in all remodeled areas, and then paint was added to finish off the interior remodeling.
On the exterior, a new deck was built in place of the existing one, and electrical lines were run for a ceiling fan and light. Two new garage doors were installed, and an exterior door from the garage to the inside of the home.
Budget
Our team helped the homeowners determine a final overall investment and facilitated the financing of the project. They also determine the final scope for the work to provide the largest impact on living space.
Timeline
Pre-construction started in late October of 2018 and lasted only a couple weeks. Construction commenced in early November. This was a large-scale job that lasted through the end of 2019.
Master Plan
We took the time to understand the exact needs of the homeowner. Their big picture plan was a complete remodeling of the entire home, including both floors and the exterior. All of the living spaces, kitchen, bathrooms, and bedrooms were remodeled, along with the screened in porch/deck and the garage.
Living Areas
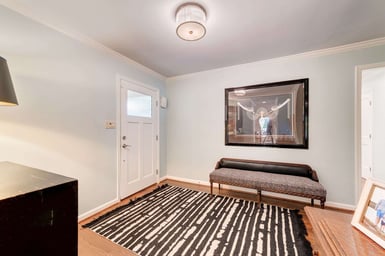
The existing door to the kitchen, chair rail, light fixture, and drywall was demolished in the dining room to create a new study. New LED recessed lights were installed, new drywall was put up, and trim was added where necessary. Similarly, the doors to the foyer and the coaxial cable were demolished in the living room. LED recessed lights were installed, and drywall was hung.
In the family room, the fireplace trim and mantle, wall paneling, ceiling beams, and fireplace doors were demolished. Electrical and HDMI outlets were installed, and LED recessed lights were as well. After the opening into the foyer from the family room was framed, drywall was hung and trim was added where necessary.
The opening to the foyer to the hallway was demolished. A new doorbell was installed, along with lights through the foyer. Drywall was hung, and trim was added where necessary. A new front door was added as well. The foyer closet door was demolished, and framing was completed for a new closet. Next, drywall was hung and trim was added where needed. Lastly, hardwood flooring was installed in all needed first-floor rooms, and the whole floor was repainted.
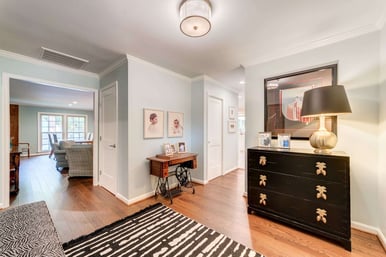
Kitchen
Significant demolition was performed on the existing kitchen. The windows and exterior doors were removed, as were the soffits, cabinets, and countertops. All appliances, including the sink, garbage disposal, and faucet were removed. The flooring was removed, along with the existing lights and ceiling fan.
After demolition, the framing was installed for the new dimensions of the kitchen. A double pane vinyl window was installed, along with Pella fiberglass entry door. Water lines were run, and rough-in plumbing was installed for the new kitchen sink, faucet, dishwasher, and refrigerator. Electrical wires were installed for all outlets and LED lights.
Next, drywall was hung and interior doors were installed. Trim was added where necessary. Brand new cabinets were installed, as was beautiful quartz countertops. Lastly, a porcelain tile backsplash was added between all countertops and cabinetry, tile was laid, and the kitchen was painted.
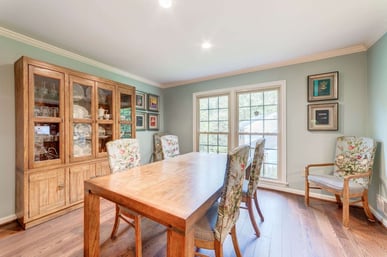
Bedrooms
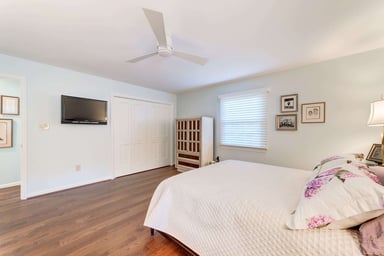
All bedrooms on the second level were remodeled. In the master bedroom, the coaxial outlet, ceiling fan, closet storage system and doors, drywall, and lights were demolished. Framing was installed for the new walk-in closet, as well as a new entrance into the master bedroom. Drywall was hung, and trim was installed where necessary. Next, a homeowner provided ceiling, HDMI outlet, and LED recessed lights were installed. Lastly, new carpet was installed and the room was painted.
The other two bedrooms had the existing closets and ceiling fans demolished/removed. Homeowner provided ceiling fans were installed in both bedrooms. In one of the bedrooms, framing was installed to create a bigger closet. After that, drywall was hung and trim was added where necessary. Lastly, new carpet was installed and the rooms were painted.
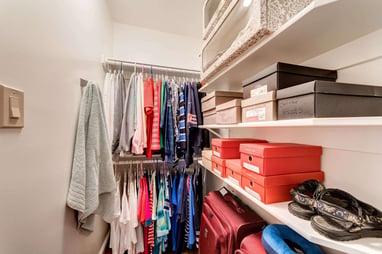
Bathrooms
The first floor powder room was demolished, leaving only the existing framing. Rough-in plumbing was installed for a sink, faucet, and toilet, and those appliances were added. A homeowner provided mirror was hung over the sink, and LED recessed lights were installed. Next, drywall was hung and trim was added where necessary. Lastly, new tile was laid and the powder room was painted.
On the second floor, the guest bathroom was completely demolished. New framing was installed to account for the new bathroom closet. Rough in plumbing was installed for two sinks, two faucets, a tub/shower, and a toilet, and all those appliances were installed as well. New drywall was hung, and trim was added where necessary. A beautiful new quartz countertop was installed with sink cutouts. Cabinetry was installed as well. Lastly, tile was laid and the bathroom was painted.
The master bathroom was also completely demolished. New framing was installed to account for the new size of the bathroom and the closet. Rough in plumbing was installed for two sinks, two faucets, a shower, and a toilet, and all those appliances were installed as well. New drywall was hung, and trim was added where necessary. A beautiful new quartz countertop was installed with sink cutouts. Cabinetry was installed as well. Lastly, tile was laid and the bathroom was painted.
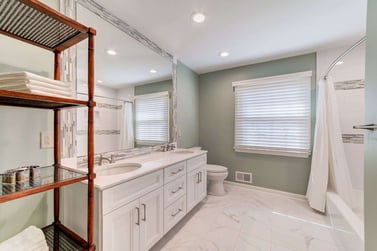
Exterior
On the exterior of the property, the existing deck and all its components were demolished. The garage door was removed, as was the shelving in the garage.
A new screened in porch and decking was installed. A homeowner provided ceiling fan was installed in the new screened in porch. Lastly, two new garage doors replaced the existing one, and a door from the garage to the storage room was installed.
Complexity
There were no major complexities, and the work was completed on time with minimal change orders.
