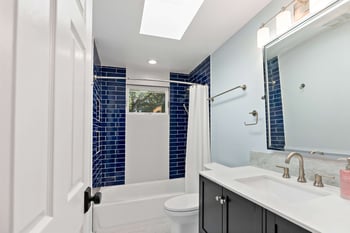.jpg)
Our MOSS Building & Design customers, who grew up in Fairfax, were thrilled to purchase a home in the community they loved their entire lives. After finding their forever home and residing in it for several years (and adding children to the mix), they realized that the original layout and design of the home wasn’t functional for their needs. Partnering with MOSS and our design team helped them realize that the addition of space (to include two bedrooms and a bathroom) above the main level would give them the breathing room they needed. By creating bedrooms on the upper level, the former main level bedrooms were remodeled into a sitting room and additional bathroom. And, finally, in a moment of inspiration, our homeowners realized that with the work having displaced their family to the home’s basement during the renovation, they should move forward with a primary bathroom remodel.
.jpg?width=350&height=234&name=DSC01113%20(3).jpg)
Main Level Home Updates and Additions
Looking at images of this Fairfax home, it’s almost impossible to believe how different it looked prior to its remodel. Initially, the front entrance was closer to the home’s driveway, but it entered right into the dining room. Shifting it to the left allowed our teams to create a proper foyer and entrance and allow the dining room to have a sense of privacy.
.jpg?width=350&height=234&name=DSC01132%20(1).jpg)
The addition of the second level meant that MOSS could transform former main level spaces into a new sitting area and bathroom. The main floor bathroom features a Rosslyn Single Sink Vanity from Pottery Barn and a semi-custom built-in set of shelves from Hampshire Cabinetry. The bathroom also has porcelain tile on the floor in Norwalk Floor Deco 8x8 matte tile and Santa Monica subway tile on bathtub/shower walls. All the tile was procured from The Tile Shop.
.jpg?width=350&height=234&name=DSC01150%20(2).jpg)
Gorgeous Second Level Updates
The new second level was created over the left side of the home (looking from street view). Stairs were already in place leading to the original primary bedroom and bathroom, so, they were refinished as part of the home’s update. All flooring is from Derr Flooring. At the top of the stairs, the new addition begins with a large bathroom. The fully tiled bathtub/shower highlights Loft Royal Blue glass tile on the walls with Super White glass penny mosaic tile on the niche and picture frame surrounding the window.

The two new bedrooms that were created are the perfect spot for the children of the home - and they were given a sweet surprise by the addition of a secret passageway between the two closets. What a fun and whimsical way to celebrate their new space!
.jpg?width=350&height=234&name=DSC01207%20(1).jpg)
Spa-Like Primary Bathroom
In the later stages of this renovation, our Fairfax homeowners realized that if they were already camping in their basement, they may as well update their primary bathroom, which they had hoped to do initially. By taking space from the upstairs hallway, a large and spacious bathroom was able to be created.
.jpg?width=350&height=234&name=DSC01215%20(2).jpg)
The floor of the bathroom features Marble Tech Bianco Gioia matte porcelain tile, while the shower walls are Santa Monica white subway tile with the niche displaying Oyster White Illusion tile. All tile was purchased from The Tile Shop. The beautiful glass enclosure is from Dulles Glass and all the bathroom fixtures are from Build.com.
.jpg?width=350&height=234&name=DSC01212%20(1).jpg)
You can read and see more about this Fairfax addition and remodel here. Interested in transforming your home? Schedule a complimentary consultation with our team today!
