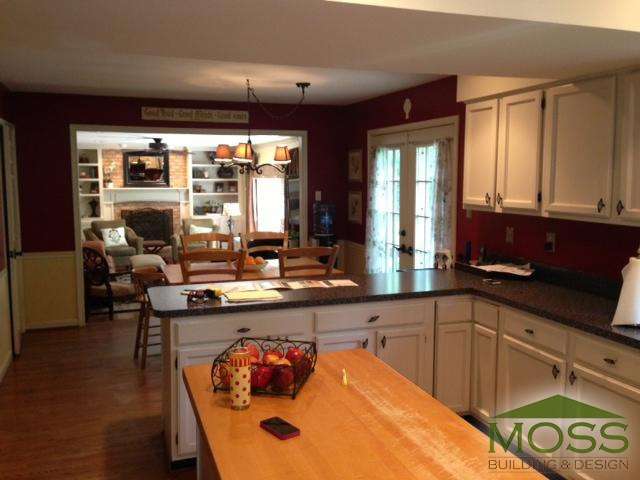
There’s nothing better than a kitchen you’re proud to show off to friends and excited to cook in. This Oakton, Virginia, kitchen remodel is both. By fixing a number of functional issues – for example, an HVAC system that closed in the kitchen, dark paint, and insufficient lighting – MOSS created a dream kitchen for these Northern Virginia homeowners.
Open Up The Space
The bulkhead and soffits, holding the home HVAC system, was rerouted to streamline the ceiling that runs throughout the kitchen. The demolition process, previously chronicled in this blog post, showed how dated ductwork and load-bearing beams were replaced with a flush-mount beam for the more open look.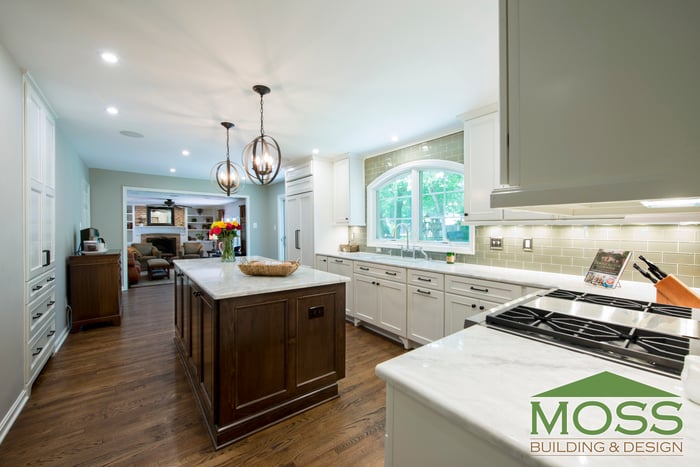
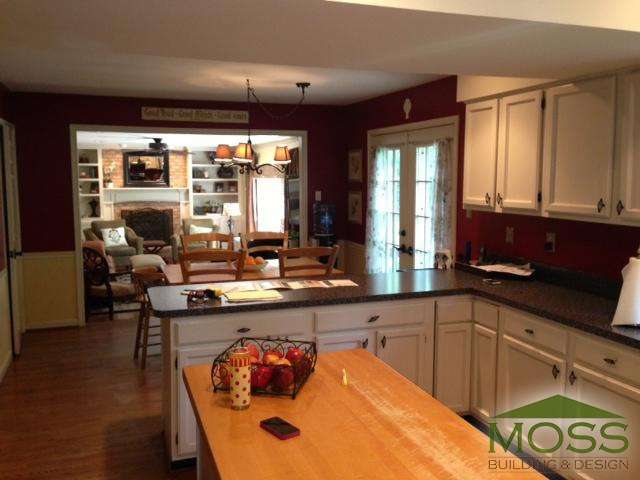
Let Your Light Shine
The darkness in the kitchen became a drag for the homeowner, so focusing on lighting and new fixtures was a must. Natural light poured in from the new, large custom window. LED lights in zones and on dimmers throughout the kitchen also helped to control lighting. Two beautiful pendant lights above the island completed the look.
The countertop peninsula was also removed to enable extra space for a larger kitchen island. The open space improved the flow of the kitchen through to the dining area and living room.
To complement the countertops, she chose diamond tiles for the range and glass subway tile for the backsplash.
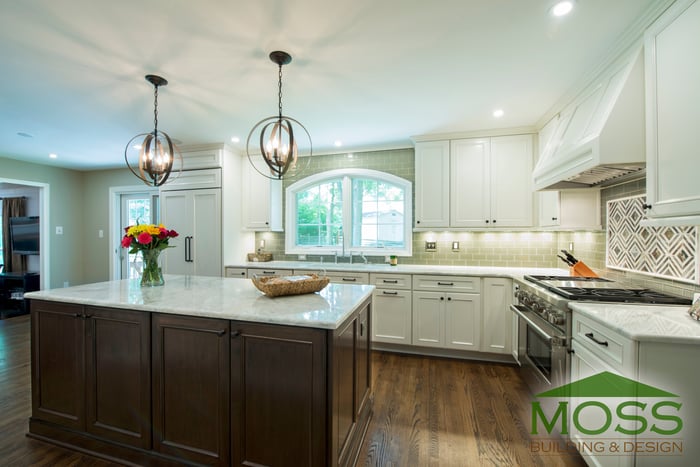
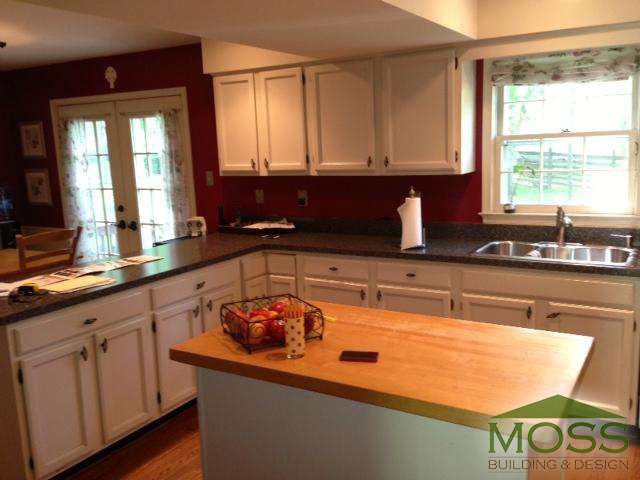
Fix Layout Issues
In initial design meetings, it became clear that the homeowner disliked the view of the kitchen from the entry foyer. To improve this and work on the flow to the adjacent room, the MOSS team moved the dishwasher and sink and bumped the kitchen island more out of view. There was also room to enlarge the island.
One of the final steps of the remodel process was selecting new appliances. This upgraded kitchen featured a Wolf Pro-Style Gas Range and subzero refrigerator, perfect for preparing large family meals.
Finally, the homeowner hated the cramped entryway from the garage to the kitchen, which featured the washer and dryer. The team took an underutilized adjacent pantry to create a laundry room. The MOSS designer had a stroke of genius and converted dated HVAC system ductwork into a laundry chute.
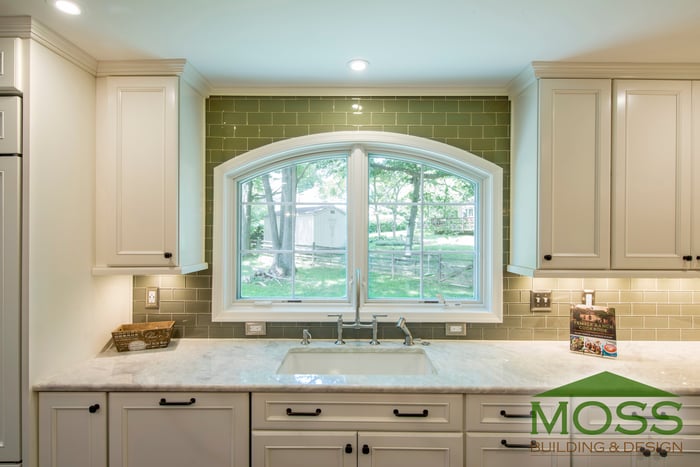
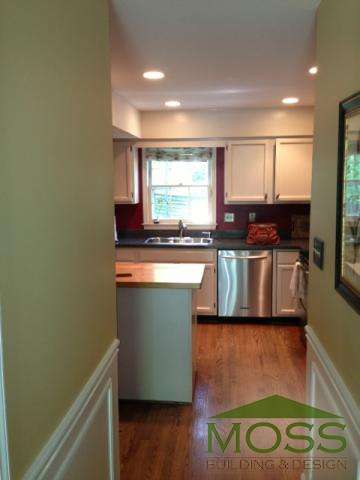
See more fabulous kitchen remodels by visiting our photo gallery on Houzz. Then, check out another Before & After blog of a remodeled home in Arlington, Virginia.
Want to learn more about a kitchen remodel of your own? View our portfolio of kitchen remodels, and don’t hesitate to contact us at 703.961.7707 or email us at Hello@mossbuildinganddesign.com.
