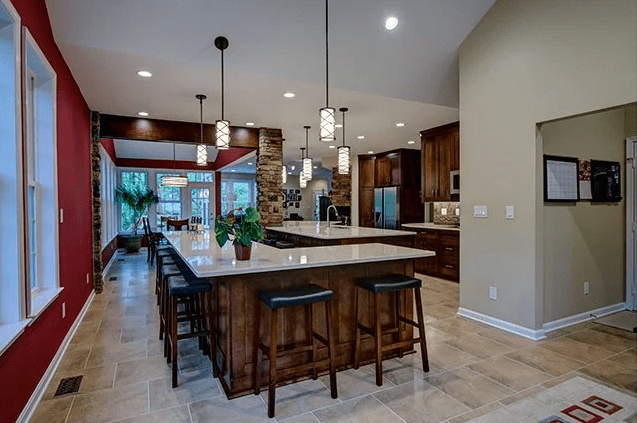Many of us have traded our large, formal dining rooms for open floor plans — giving us more options to gather together to share delicious food, laughter, and interesting conversation in the home.
Today’s modern interior design trends, while appealing to the minimalist approach, also provide an array of spaces to entertain. This could be cooking and eating in the kitchen, playing games with friends and family in the basement, getting cozy on a sun porch or outdoor patio, or watching the latest movie on the big screen in the comfort of your own living room.
Creating ideal gathering spaces in the home is a concept that will continue to flourish. Read on to discover some interior design inspiration for four areas of your home that can truly become ideal gathering spaces for your family.
Gathering Together in the Kitchen
No matter how big or small, open or closed-off our kitchens are, they still feel crowded when entertaining. Most everyone wants to be where the action is — in the kitchen. The aroma of fresh food being prepared is enticing, as is the luring energy created by those eager to eat, drink, and be merry.
During our everyday routine, my family frequently gathers around the kitchen island, sipping morning coffee and talking about our plans for the day. At night, we crowd around the stove preparing grandma’s special gravy for dinner and rehash, play-by-play, the events from the day. Make sure your kitchen has an island big enough to accommodate your typical daily routines, but also leaves enough space for easily moving between the cabinets and countertops. The National Kitchen and Bath Association says that at least 36 inches should be provided for walkways between counters and an island; if the counter contains a work area or appliance, that should be increased to 42–48 inches.
What makes the so kitchen special is that it appeals to all the senses. We’re intrigued by the smell of what’s simmering on the stove, and rejuvenated by the overhead kitchen lighting that sets a bright start to our day. Lighting choices can really improve the feel of your kitchen. Natural light can fill the kitchen so comfortably that we never want to leave it. Smaller, task-oriented lighting — such as under-cabinet lighting — can help make food prep more precise.
Kitchens, just like bathrooms, often feature colorful, eye-catching tile and meaningful decorations. This is where you can let your personality and interior design style really shine as well.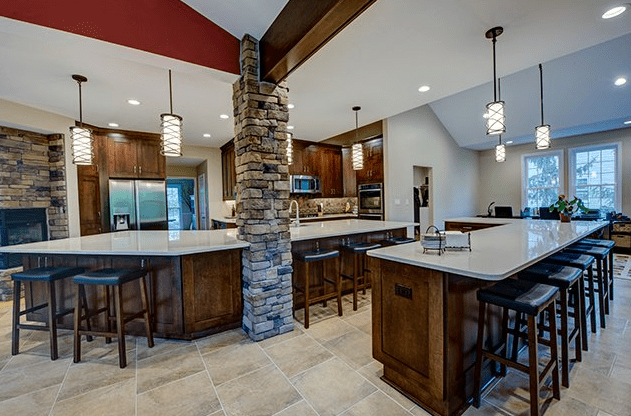
Remodeling Ideas to Gather in the Basement
Recent Northern Virginia home remodels show that families are increasingly becoming more interested in gathering spaces for children, friends, and mixed-age company to socialize. This has sparked interest in building game rooms, media centers (home theaters), home gyms, and smaller kitchenettes or bars in the basement. The new trend is “staying in.”
When renovating your basement to turn it into a socializing headquarters, remember these key remodeling tips:
- Create multiple seating groups, like conversation areas, which could include trendy, oversized ottomans
- Maintain enough room to walk around easily
- Install a food and beverage area
- Use flexible, recessed lighting on dimmable switches
- Ensure good air flow circulation for comfortable temperatures all year round
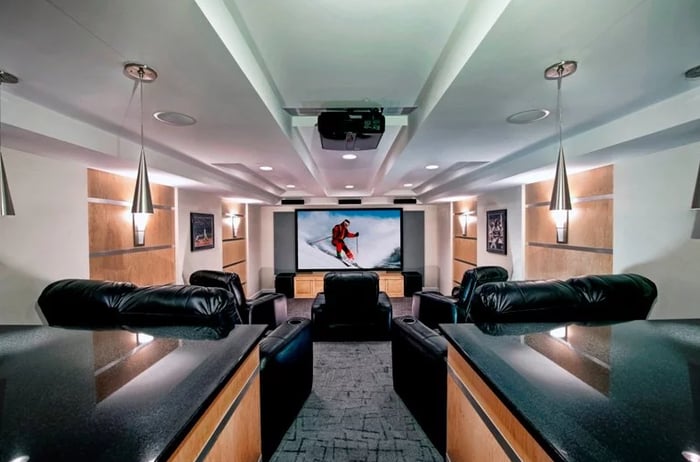
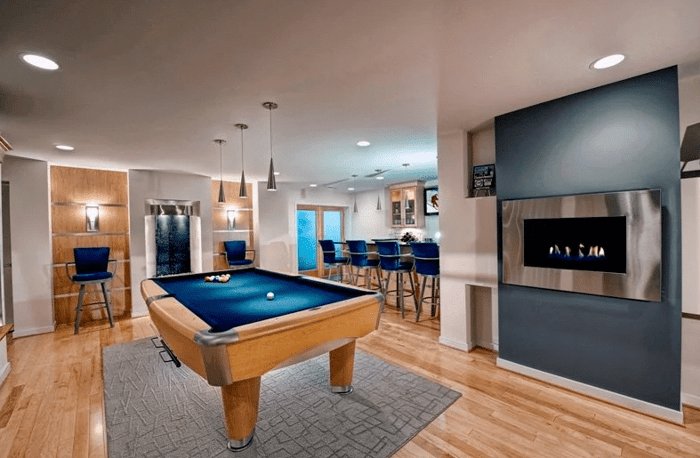
Gather Outdoors in New, Remodeled Areas
When the weather is beautiful, we tend to be drawn outside as much as possible. Whether your goal is to roast marshmallows over an open flame on an outdoor patio or relax by a fireplace inside a year-round sunroom, Moss Building & Design’s designers can help bring your outdoor oasis to fruition.
When designing an outdoor porch or addition, it is essential to consider:
- Where the sun rises and sets for lighting and temperature concerns
- How you want to mostly spend time in your outdoor space
- What side of your home provides the most privacy from noise and neighbors
- Whether full-length or shorter windows will drive your design
- Whether or not screens are required for insect protection
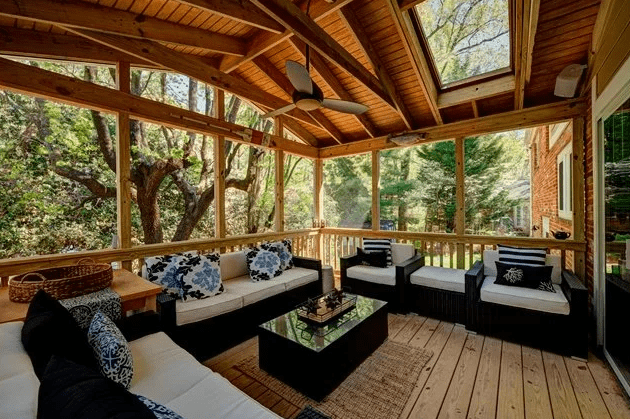
Gather Around the Big Screen
More and more families are looking for ways to transport the “big screen” experience home. A large-screen TV is a premium design feature in any new space, whether that’s a screened porch, patio, theater room, or a basement. If outdoors, make sure your electronic equipment is weatherproof.
When planning your seating arrangements for an indoor theater room, the general rule for viewing distance should be between 1.5–3 times the screen size. For example, a 52-inch HDTV should be viewed from 7–13 feet away.
Check out Moss Building & Design’s portfolio of endless possibilities for your basement, game room, media center, sun porch, living room, and kitchen.
Contact us at (703) 961-7707 or email us at hello@mossbuildinganddesign.com.

