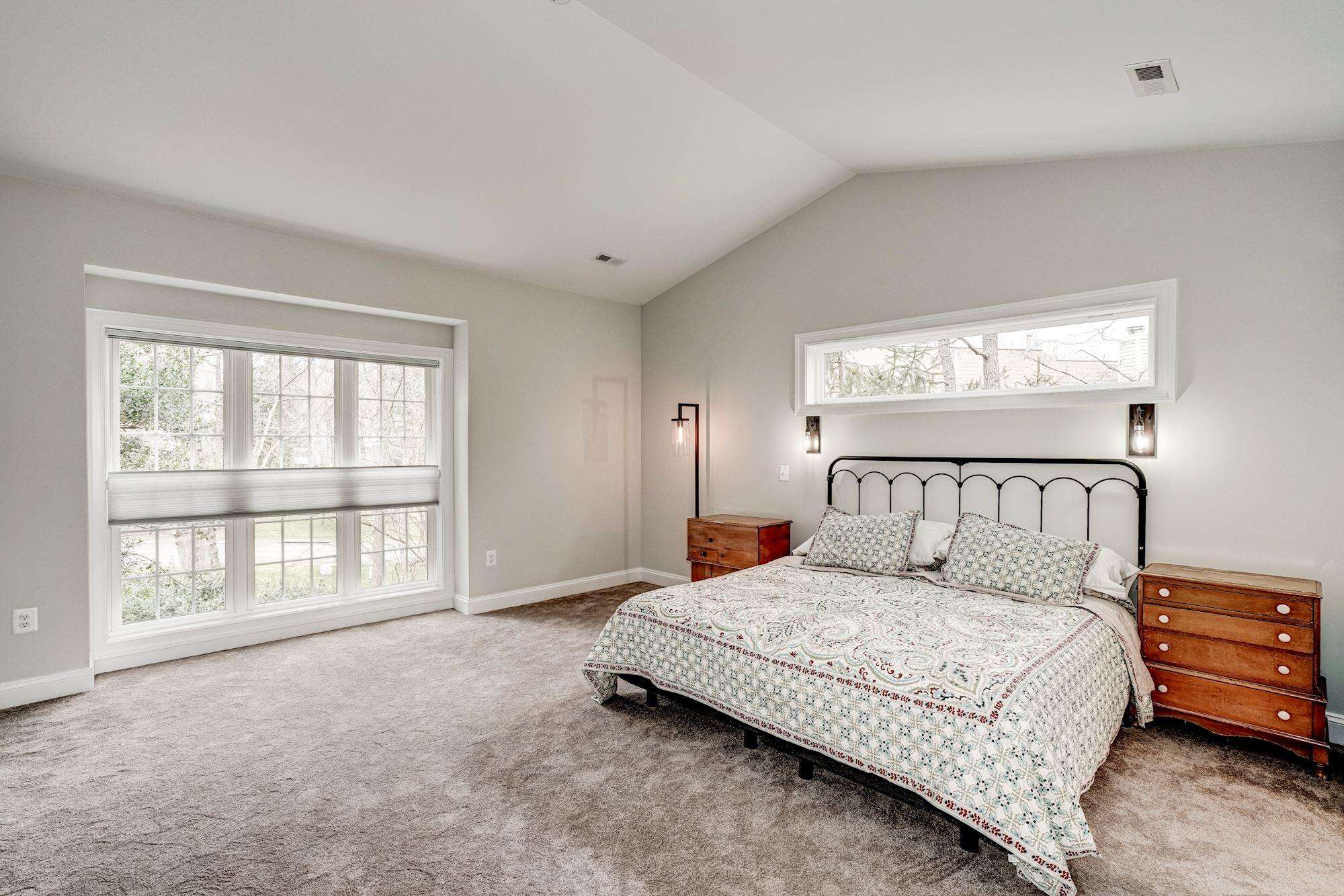
The homeowners worked closely with our consultants to create a scope of work and budget for a main level renovation that had been started by a previous contractor. There were clear allowances within the contract so our customers knew exactly the range of budget that was included and could be worked within.
Vision
The homeowners wanted a first-floor renovation to the master bedroom, walk-in closet, and master bathroom. Some of the work had already been completed by a previous contractor, so this was accounted for in the master plan.
Scope
The framing for the project had already been completed by the previous contractor. The only area that needed demolished was the break-through to the existing home. A layer of floor sheathing had to be added to the existing floor to ensure the addition was level.
The roofing had already been completed by a previous contractor. Gutters and downspouts were added to the addition to match the rest of the house. 11 vinyl windows were added to the exterior of the home, as well as brick veneer, vinyl siding, and soffit, fascia, and rake boards to blend with the existing exterior features.
An HVAC unit was installed for the new addition, along with water lines and electrical circuits. Rough-in plumbing was installed in the master bathroom for sinks, a shower, a tub, and a toilet. The office received recessed LED lights, while the master bathroom received recessed LED lights, vanity lights, and an exhaust fan. The master bedroom had a ceiling fan and light installed as well as rough-in coaxial cable.
Lastly, insulation and drywall were installed along with interior doors and trim.
Budget
Our team helped the homeowners determine a final overall investment and facilitated the financing of the project. They also determine the final scope for the work to provide the largest impact on living space.
Timeline
The pre-construction process started in mid-September 2019, and concluded at the end of November. Construction started shortly after that, with final inspection happening in mid-February 2020. The entire process was completed in about five months.
Master Plan
We took the time to understand the exact needs of the homeowner. Their big picture plan was an addition to their main level including a master bedroom, master bathroom, and some exterior work. We worked around the previous work that had been completed by another contractor.
Master Bedroom

Since the framing was already complete, insulation and drywall were installed and the electrical lines were run. A provided ceiling fan with light was installed. Lastly, interior doors and trim were installed.
Master Bathroom

Water and electrical lines were run, and insulation and drywall were installed. Vanity lights, recessed LED lights, and an exhaust fan were also added. Then interior doors and trim were installed. Lastly, the provided bathroom fixtures were installed, including sinks, a shower, a tub, and a toilet.
Complexity
Some of the renovation work had already been completed by a previous contractor. All previous documents and drawings had to be confirmed accurate, and all previous work had to be inspected to make sure it all met regulations.
