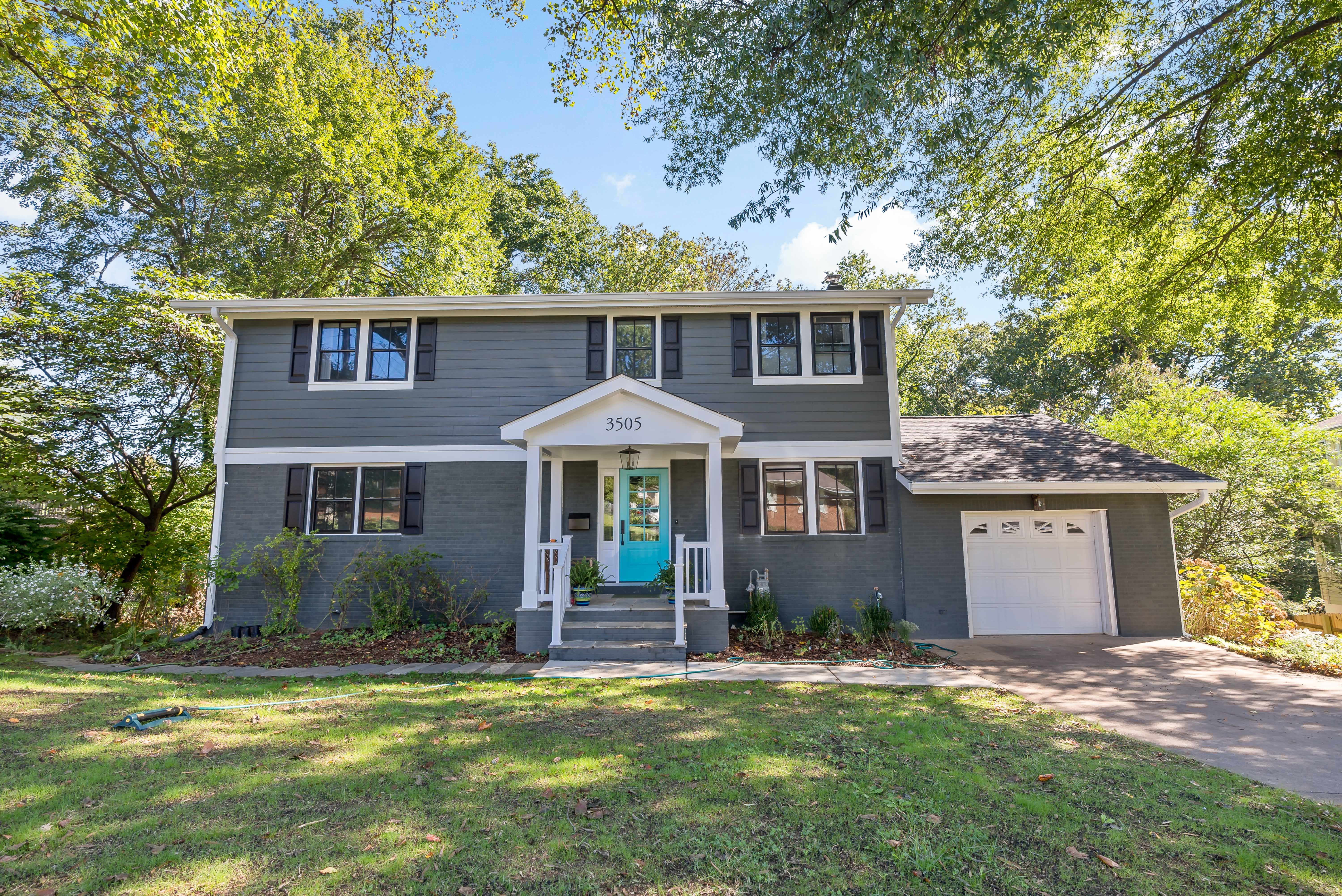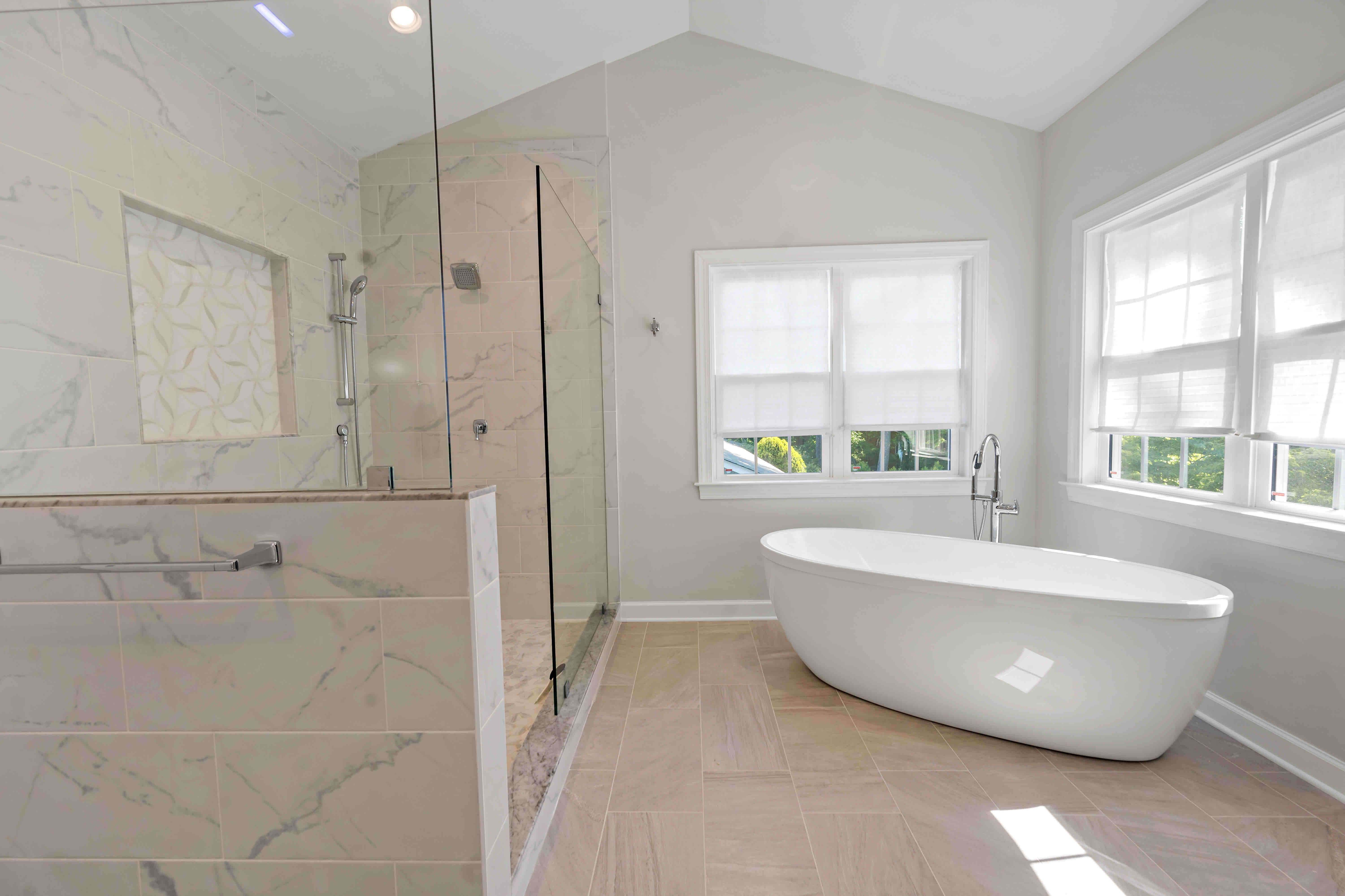Blog
Functional and Colorful Second Story Addition Transforms Fairfax Home
Our MOSS Building & Design customers, who grew up in Fairfax, were thrilled to purchase a home in the community they loved their entire lives. After finding their forever home and residing in it for several years (and adding children to the mix), they realized that the original layout and design of the home wasn’t functional for their needs. Partnering with MOSS and our design team helped them realize that the addition of space (to include two bedrooms and a bathroom) above the main level would give them the breathing room they needed. By creating bedrooms on the upper level, the former main level bedrooms were remodeled into a sitting room and additional bathroom. And, finally, in a moment of inspiration, our homeowners realized that with the work having displaced their family to the home’s basement during the renovation, they should move forward with a primary bathroom remodel.
.jpg)
Main Level Home Updates and Additions
Looking at images of this Fairfax home, it’s almost impossible to believe how different it looked prior to its remodel. Initially, the front entrance was closer to the home’s driveway, but it entered right into the dining room. Shifting it to the left allowed our teams to create a proper foyer and entrance and allow the dining room to have a sense of privacy.
.jpg)
The addition of the second level meant that MOSS could transform former main level spaces into a new sitting area and bathroom. The main floor bathroom features a Rosslyn Single Sink Vanity from Pottery Barn and a semi-custom built-in set of shelves from Hampshire Cabinetry. The bathroom also has porcelain tile on the floor in Norwalk Floor Deco 8x8 matte tile and Santa Monica subway tile on bathtub/shower walls. All the tile was procured from The Tile Shop.
.jpg)
Gorgeous Second Level Updates
The new second level was created over the left side of the home (looking from street view). Stairs were already in place leading to the original primary bedroom and bathroom, so, they were refinished as part of the home’s update. All flooring is from Derr Flooring. At the top of the stairs, the new addition begins with a large bathroom. The fully tiled bathtub/shower highlights Loft Royal Blue glass tile on the walls with Super White glass penny mosaic tile on the niche and picture frame surrounding the window.
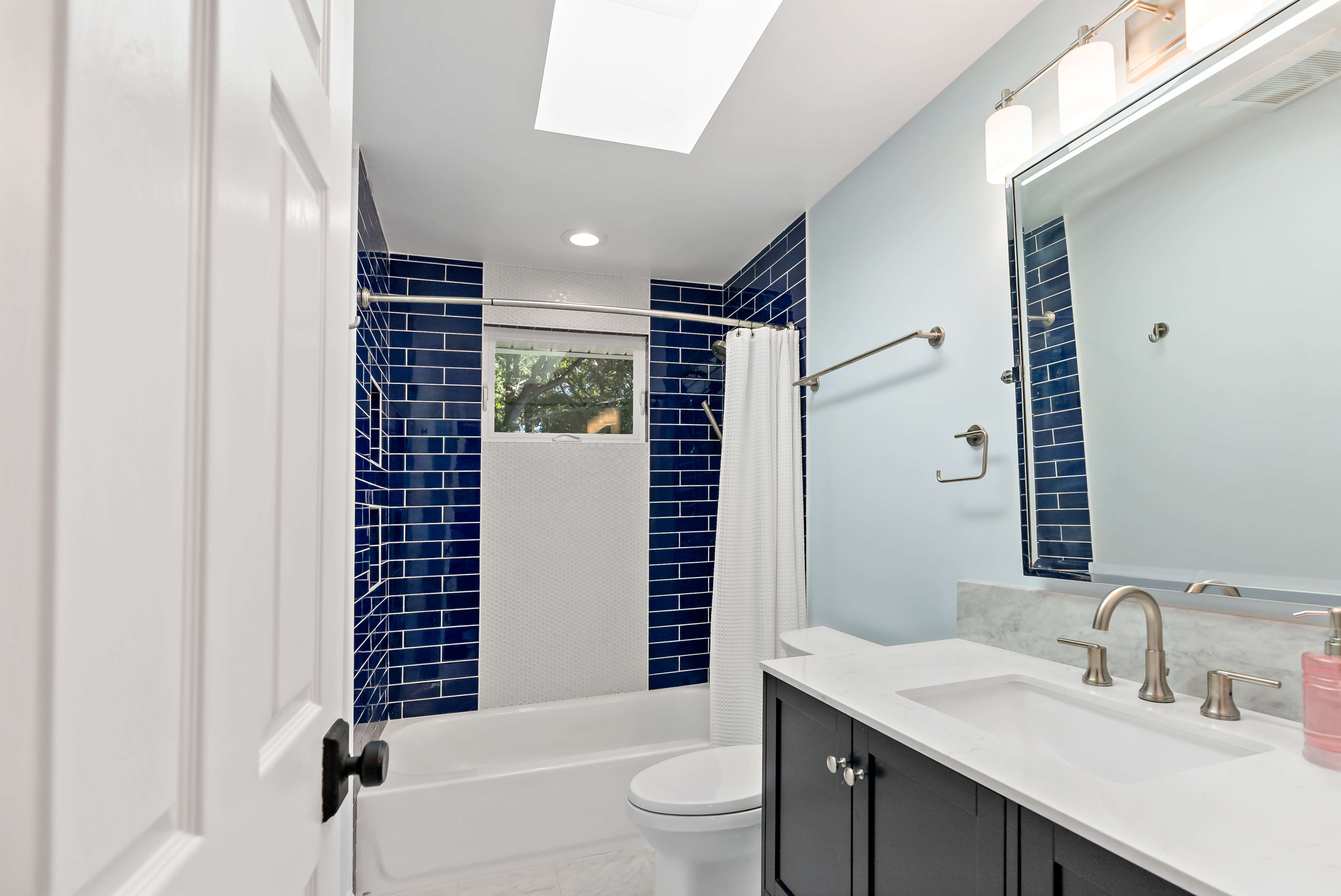
The two new bedrooms that were created are the perfect spot for the children of the home - and they were given a sweet surprise by the addition of a secret passageway between the two closets. What a fun and whimsical way to celebrate their new space!
.jpg)
Spa-Like Primary Bathroom
In the later stages of this renovation, our Fairfax homeowners realized that if they were already camping in their basement, they may as well update their primary bathroom, which they had hoped to do initially. By taking space from the upstairs hallway, a large and spacious bathroom was able to be created.
.jpg)
The floor of the bathroom features Marble Tech Bianco Gioia matte porcelain tile, while the shower walls are Santa Monica white subway tile with the niche displaying Oyster White Illusion tile. All tile was purchased from The Tile Shop. The beautiful glass enclosure is from Dulles Glass and all the bathroom fixtures are from Build.com.
.jpg)
You can read and see more about this Fairfax addition and remodel here. Interested in transforming your home? Schedule a complimentary consultation with our team today!
McLean Main Level Remodel and Full Upper-Level Addition
Our MOSS Building & Design customers wanted to stay in their home in their McLean community, with friendly neighbors and good schools for their children, however, their home, a standard split foyer, didn’t suit their needs as their children grew. Working with our design team, the homeowners decided to “build up” and add an entire upper level to their home, which included a primary suite with attached bathroom, two bedrooms for their children with a “jack and jill” connected bathroom, a large laundry room, and much more storage. MOSS also transformed an original bedroom into a new home gym and updated the basement with built-ins and a fireplace to mimic the new built-ins and fireplace on the main level living room, plus added on a front porch with beautiful stonework. A final touch? The entire exterior was updated with new siding and a subdued blue gray color scheme – a dramatic difference from the original brick exterior.
Dramatic Exterior Updates to McLean Home
The most immediate change to this home was on the exterior. After building the second level, the entire home was outfitted with James Hardie Woodgrain Straight Shingle Night Gray siding on the roof while the exterior walls had James Hardie Exposure Woodgrain Lap Siding, also in Night Gray, installed. The newly built front porch features natural facings Autumn Crest mosaic stone from Sislers Stone and a porch light from Wayfair.com.
.jpg)
%20(1).jpg)
Gorgeous Fireplace Built-Ins in Basement and Family Room and new Home Gym
Because the family chose to build an addition for more space, their original basement and living room were able to be remodeled with featured built ins and fireplaces. Both rooms now have prefabricated gas fireplaces from Fireside Hearth & Home, as well as built-ins hand crafted by MOSS carpenters. In addition, both rooms feature countertops from EuroStone Craft on the fireplace hearths, with the basement showcasing granite and the living room featuring Silestone.
%20(1).jpg)
.jpg)
In addition, a former bedroom was able to be transformed into a home gym with new rubber gym flooring, procured from Rubber Flooring, Inc.
.jpg)
Foyer Chandelier Highlights New Stairs and Railing
The addition of a second level to this home was a natural way to add the space the family desired while also keeping their generous yard available for outdoor family time. A full center staircase was added and outfitted with hardwood floors to match the rest of the house. A beautiful foyer chandelier from Houzz.com was installed to draw the eye and light the way up the stairs to the newly built bedrooms and laundry room.
%20(1).jpg)
Childrens’ Bedrooms and Bathroom Provide Ample Space
Our homeowners wanted their children to have their own bedrooms that shared a “jack and jill” bathroom. The two rooms are generous in size and feature the same hardwood flooring as the staircase and central areas, as well as a beautiful and roomy bathroom.
%20(1).jpg)
.jpg)
The bathroom was designed to accommodate more than one person at a time while also providing privacy. The cabinetry is a Beckett 60" Single Bathroom Vanity in Dark Gray, White Cultured Marble Countertop from Ferguson.
%20(1).jpg)
The shower glass enclosure is from Dulles Glass, while all the tile, including that on the shower floor and walls, Carrara Marble and Marzzi Tile’s “Middleton Square,” respectively, was procured from Mosaic Tile.
.jpg)
Convenient Upstairs Laundry Room
With the addition of the second level came the desire to create a laundry room that was convenient for the bedrooms (and the dirty clothes!). The laundry room, located between the primary suite and the children's bedrooms, features cabinetry from Lowes and a Quartz Calacatta Clara countertop from EuroStone Craft.
.jpg)
Spacious Primary Suite Featuring Stunning Bathroom with Soaking Tub
One of the main goals of this beautiful McLean addition was the creation of a primary suite that was roomy, comfortable, and private. Not only is the bedroom portion all of these, but the bathroom also takes things up a notch.
.jpg)
The bathroom features a private toilet room, a double sink vanity with sinks from Kohler, a countertop of Quartz Calacatta Clara (same as the laundry room) from EuroStone Craft, and cabinetry from Hampshire, and a freestanding Jacuzzi tub. The shower is tiled on the floor with San Grigio Cesari polished hexagon porcelain mosaic and with Viviano marble mosaic in the niche, and large format porcelain tile on the walls, all of which was procured from Mosaic Tile.
.jpg)
.jpg)
This remodel is a perfect example of utilizing the space that our homeowners have and creatively finding solutions so that they can remain in the area and community they love. Contact MOSS today for a free consultation.
Unique Kitchen Tiles & Patterns in Kitchens
The kitchen is often considered the centerpiece of a home, acting as a gathering place for family and friends for meals, holidays or get togethers, yet also commonly serves as a functional space that allows for entertaining and everyday comfort.
Our kitchen remodeling services range from complete kitchen transformations, where walls and windows are moved to open your space, to simple kitchen upgrades, in which cabinets and counter tops are replaced with new versions. Updated kitchen backsplashes, tiles, and patterns can also be used to change the look and feel of your space and as part of any remodeling project.
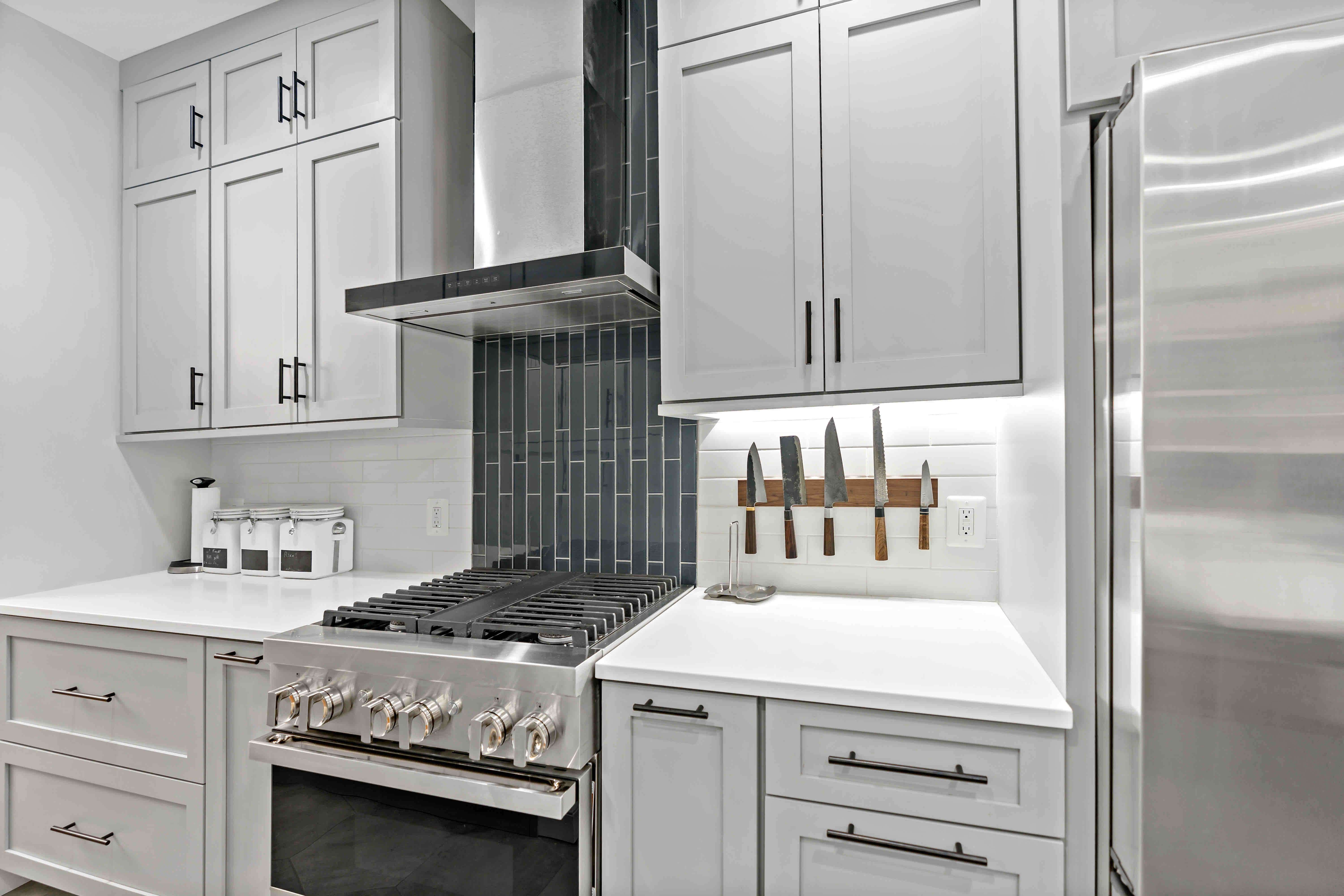
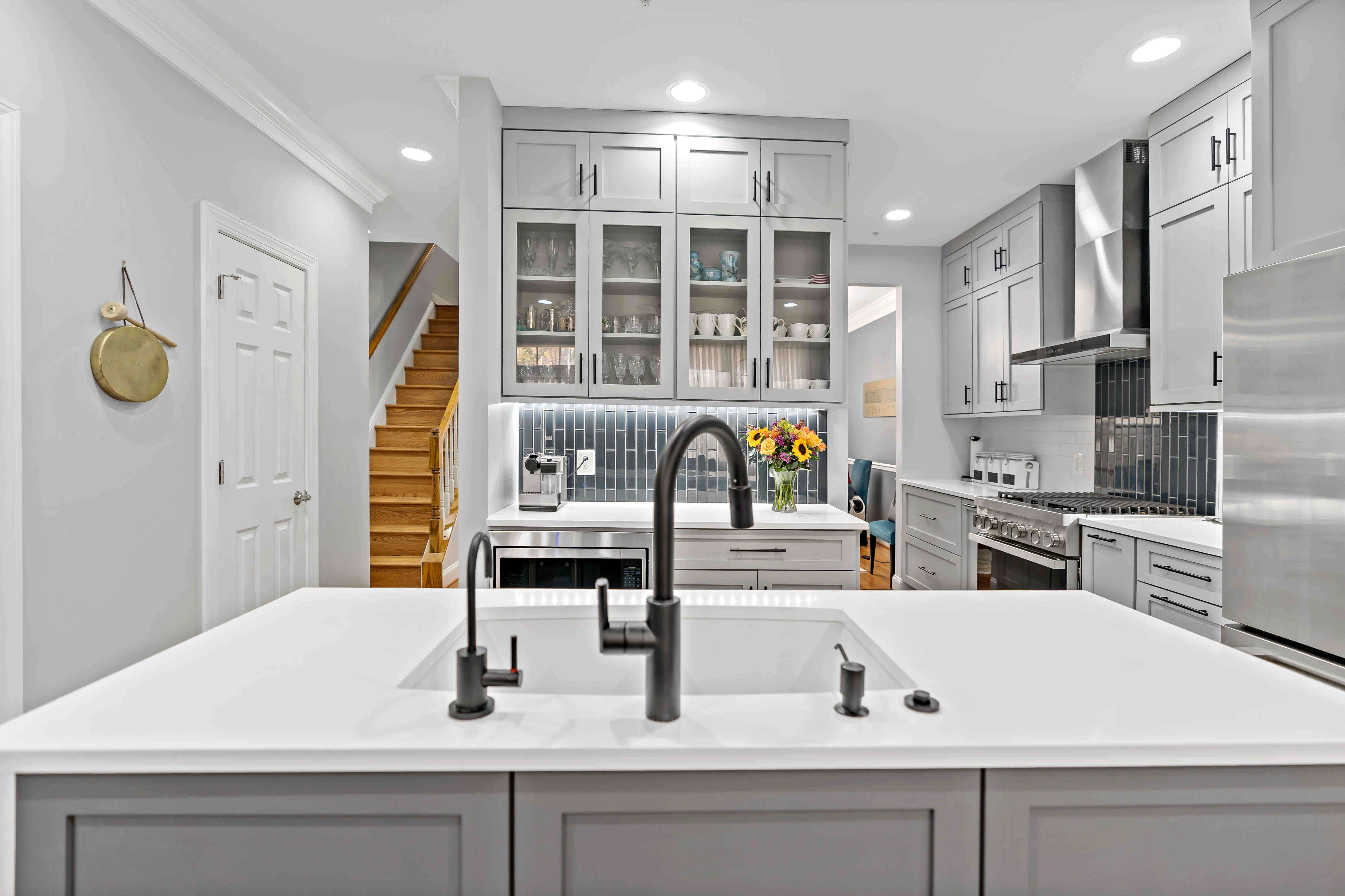
Uncommon Placement - Unique Backsplash Kitchen Tile
This Arlington kitchen’s backsplash, in both the coffee bar area and behind the range, is made up of 2x8” and 2x16” glass subway tiles placed in a vertical, rather than horizontal, pattern. It is a unique design element that is a complement to the more commonly used horizontally placed subway tiles in the kitchen as seen on the opposing wall. Beautiful quality design and installation work can be seen here. These design choices add a standout feature in the kitchen but also tie it into a more modern look and feel.
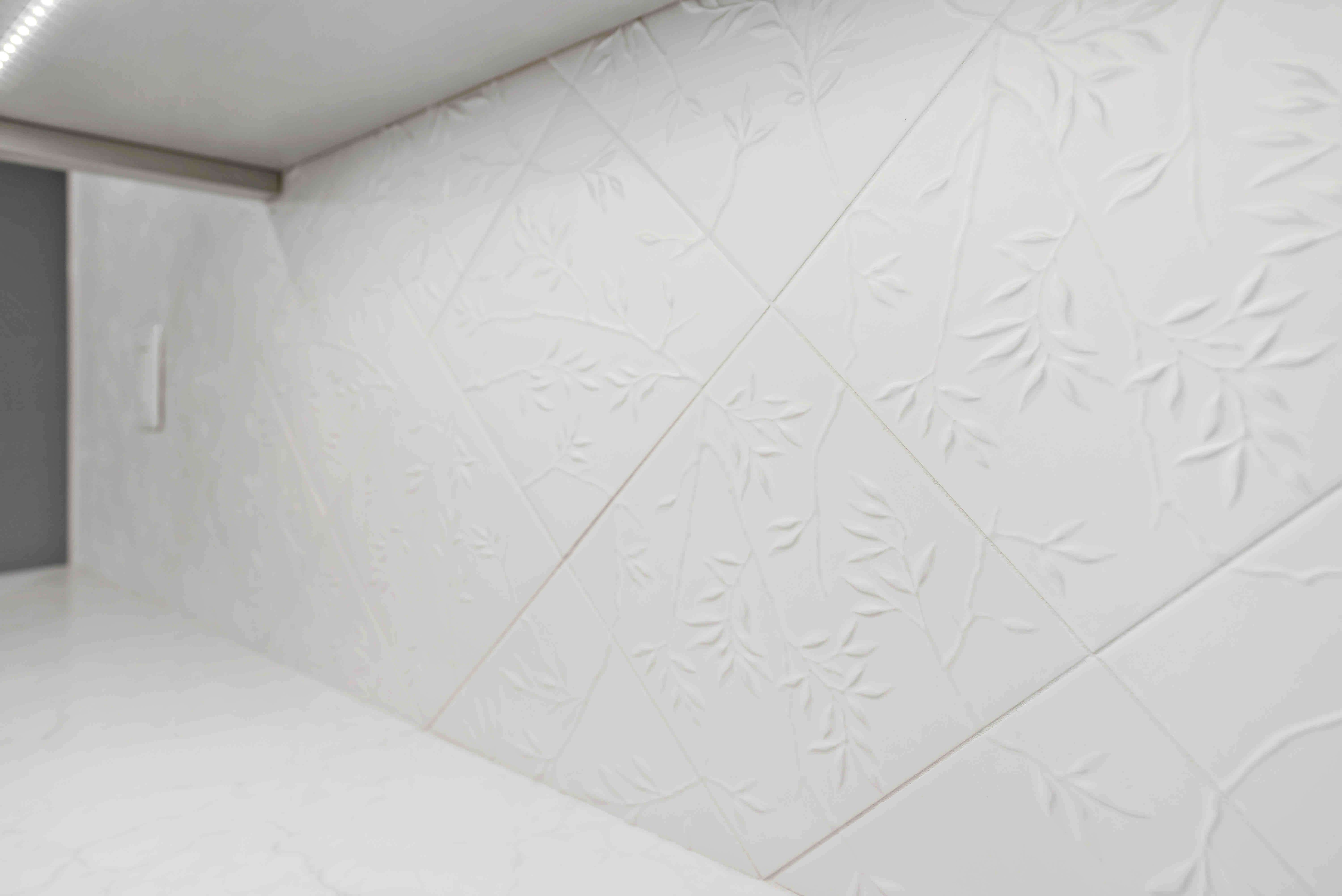
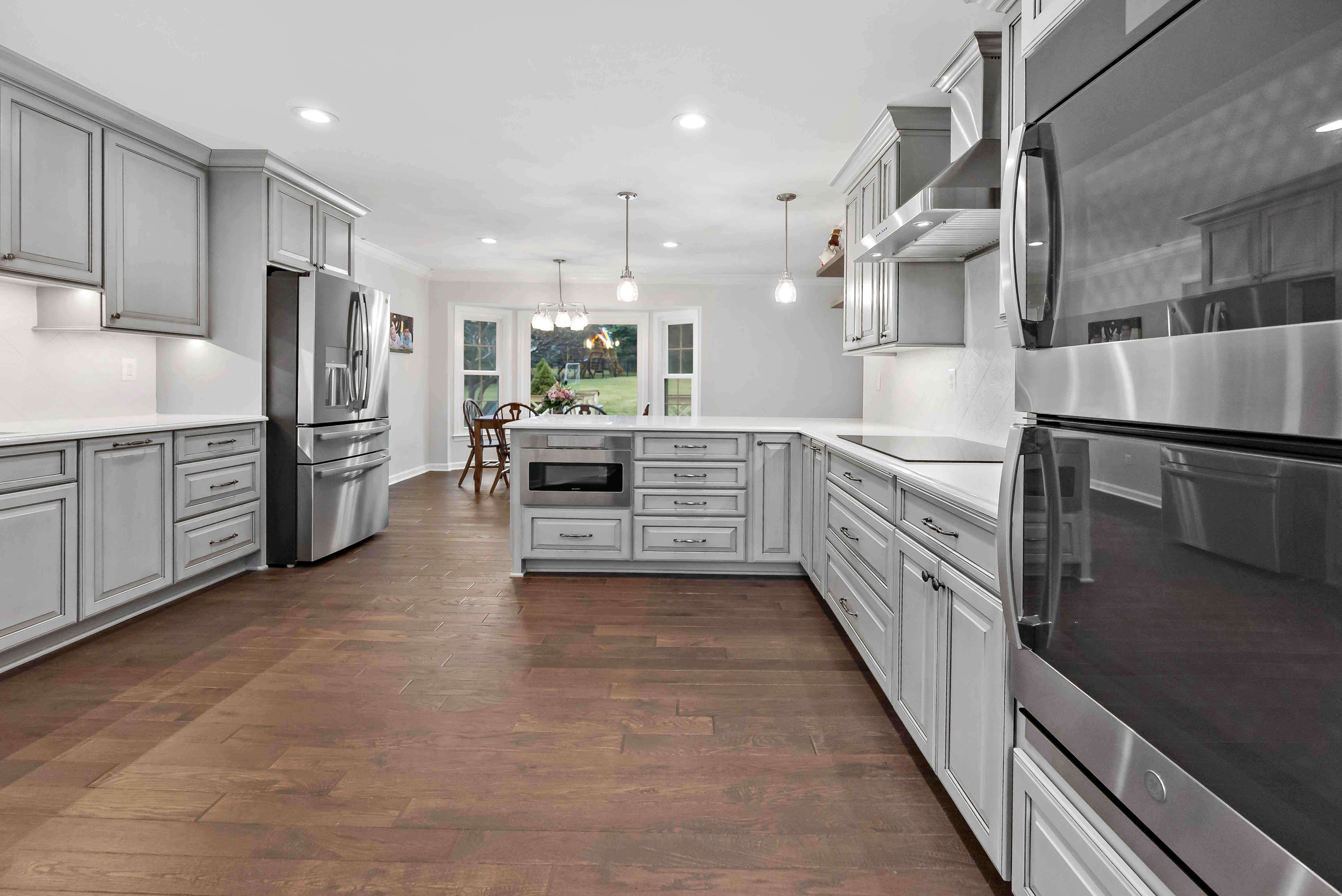
Floral Pattern – Unique Kitchen Pattern
At first glance, this Herndon kitchen’s backsplash is clean and white. Upon closer examination, however, the backsplash design actually showcases a small floral pattern. This unique pattern keeps the kitchen clean and consistent, but also gives it a touch of whimsy. A backsplash design can be as simple or as extravagant as the homeowner wishes, with designs either blending into the background or standing on their own. Either way, choosing a unique tile is up to the customer and their personal likes and dislikes.
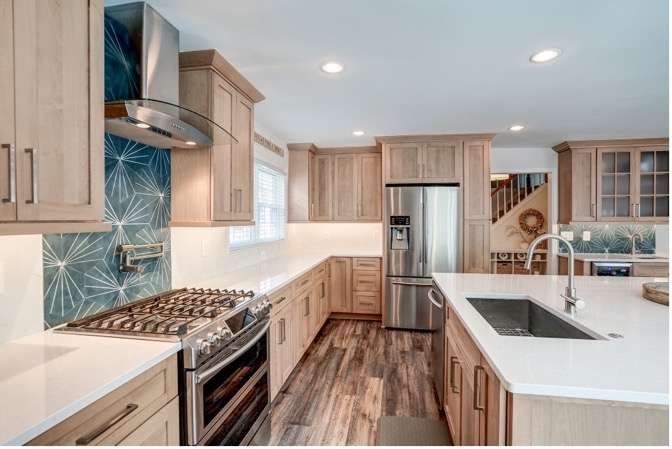
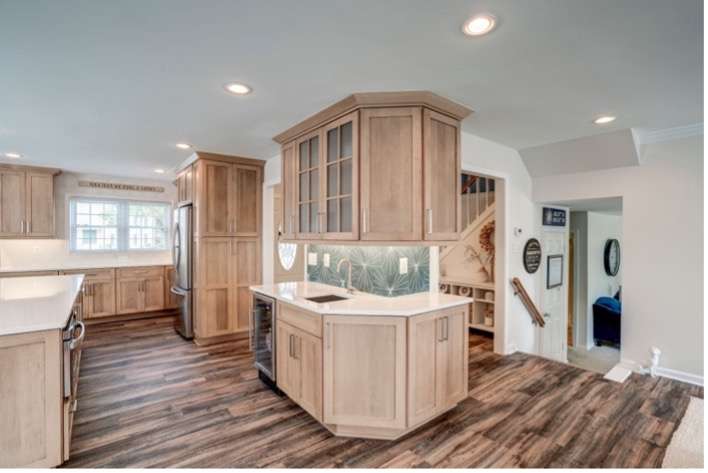
Unique Backsplash Color & Design
These Centreville customers’ renovated their kitchen to include an open concept design achieved through the removal of a wall between the kitchen and adjacent dining room. Included in the design was a massive, curved kitchen island that included ample seating options as well as storage and meal prep areas. Most unique of their selections was the choice of this green backsplash tile that showcases dramatic, non-linear white lines throughout. Placing the unique tile on the bar area and behind the range make it so that it’s not overwhelming but is a definite conversation starter.
While all of our kitchen remodels vary in color, design, and shape these kitchens were extremely unique with their tiles & patterns. How did you feel about them? If you’re in the market for a kitchen remodel call us at 703.961.7707 or email us at Hello@MossBuildingandDesign.com.
Which Home Improvements Make The Most Sense During A Pandemic?
As states continue to lift restrictions on construction and remodeling, now may be a great time to kickstart your next home improvement project. However, it’s still important to be wise about your investments. Think about which additions make the most sense during these unprecedented times in terms of affordability and practicality.
Are you working from home? Have your children transitioned to remote learning? Do you have a dedicated space for recreational activities? Asking yourself these questions can help you determine which improvements you should prioritize.
Financial Considerations
Cost will likely play a factor in your decision to renovate. As the economy continues to recover, you may be wondering if now’s the right time to renovate or if you’re even able to afford home improvements. However, it may be worth investing in improvements that accommodate your changing needs.
Whether you choose to use your personal savings, finance through your contractor or borrow against your home equity, there are several ways you can invest your funds on improvements that’ll benefit you in the long run. When approaching improvements, think about whether or not they’re necessary and truly enhance the value of your home and life.
While you may want to postpone discretionary projects, there are several sensible and cost-effective upgrades that could better support your needs during these trying times. For inspiration, here are four popular home improvements to consider.
Landscape And Patio
Shelter-in-place orders have caused many to postpone their travel plans and spend more time at home. This has led to an uptick in staycations and home improvement projects that include vacation-like amenities, such as outdoor furniture, a firepit or a covered porch or deck.
Sprucing up the exterior will not only enhance curb appeal but also provide a space where you can spend time with friends and family or host socially-distanced gatherings. If you’re aching to spend more time outside or to gather safely with others, consider landscaping or remodeling your home’s exterior.
Virtual Learning Space
Some schools have already announced their plans to stay remote for the start of the school year. If you have school-aged children who will be engaging in virtual learning, you may want to consider building a classroom space in your home where they can learn effectively.
You could build a small addition to the back of your home or repurpose an existing space that you don’t use often, such as a guest room or quiet nook. Then, when school resumes in-person, you can transition this space back into a home office or its original purpose.
Home Office
At the start of the pandemic, many businesses made the transition to remote work. With many people now working from the comfort of their homes, there’s been a growing demand for home offices. If you plan to stay remote for the foreseeable future, you may benefit from having a formal space to work.
A home office provides you with privacy, comfort and a quiet space where you can focus. With a dedicated workspace, you’ll also avoid working in common rooms like your bedroom or living room, where your work and personal life could become blurred.
Exercise Room
Regular physical activity is crucial for your health. However, with most gyms and studios still closed, you may want to look into building an at-home gym. You could transform your garage or a spare bedroom into a space for exercise.
By building an exercise room in your home, you won’t have to worry about social distancing or sharing your equipment with others. You’ll also have the convenience of having your own equipment at home instead of driving to the workout facility. Plus, you may also be able to save money on a membership once the gyms reopen.
While it might not be practical to update your entire home during quarantine, some home improvements may increase the value of your home as well as your quality of life. As you adjust to a new way of living, consider which renovations make the most sense for you and your needs.
Creating A Classroom Space in Your Home
It’s safe to say that spring 2020 was a sudden lifestyle shift for all of us. Working from home, social distancing, limiting interactions – these all became part of our new routine. But for those families with school aged children, the shift felt like a complete 180: with all schools shut down in Virginia from mid-March through the end of the academic year as well as a pivot to online, distance learning, it felt like a scramble to many parents and children to adjust to being home attempting to study, learn, and complete the year all while being together 24/7.
Perhaps your dining room table became your classroom? Your kitchen table was possibly covered in notebooks, laptops, art supplies, and more? Your children did their work wherever they could find a quiet spot? If you answer yes to any of these, it’s understandable that “school from home” had its challenges. While, thankfully, the academic year is now over for summer, the discussion about next school year is still underway – the reality is that school might be entirely virtual again for the start of the 2020-2021 academic year, or, at least partially, at best.
With that in mind, perhaps now is the time to consider how your home can be better utilized to meet the demands of virtual learning – a full remodel or addition to your space, a reconfiguration of your current footprint, or, just some small, meaningful changes…all could make a huge difference in your children’s success as virtual students – and yours, as helpful, involved parents who are simply doing their best to keep moving forward.
Connected Classrooms at Home: What Do You Need to Succeed?
Technology has allowed us access to knowledge, experiences, and communication that were unheard of in earlier generations. Educators have been taking advantage of technology for a few decades, but, with the advent of more connected classrooms, which is essentially using technology to teach virtually, it is commonplace. And now, with the global pandemic, it is leading the way into the future. So how can you create a connected classroom of your own at home?
According to Planbook.com, having the right tools is key: a flat, interactive smart board, devices such as mobile phones or tablets, and laptops or some sort of computer. And, “…according to a report by Cisco and The Center for Digital Education, students need four cornerstone skills in order to be successful: collaboration, communication, creativity and critical thinking. These skills can be honed and refined using technology, and their presence makes technology use more effective.” So, while your children will have a trained teacher aiding them with online learning, and technology is a key component, your home environment and offline support are also crucial for their success.
MOSS is here to share some ways to make your home space the most beneficial for your “school at home,” in addition to the technology tools suggested above:
Dedicated Family Office/At Home Classroom with a Home Addition
One idea to make your home an ideal space for an at home classroom could be adding on the home office you’ve always wanted. An addition off the corner or back of the home, reconfiguring bedroom space to create an office, or finishing your basement to add in a quiet office nook or corner are all options for a home classroom (which can then be transitioned into homework space, at home office for working from home, or a multitude of other options when students are back in school, physically, full-time). Check out this recent MOSS blog that highlights some of our favorite home office additions.
Reconfiguration of Current Space for School from Home Space
It’s quite possible you have the space you already need for a better “school from home” set up, it just needs to be looked at with fresh eyes. Do you have a minimally used guest room? Perhaps you could add a desk or two to the space (and move the bed temporarily) to make a quiet space where the doors can be shut during virtual learning sessions. A large walk in mudroom/entry way or side “formal” living room on your main level? Seldom used, these rooms could be given a do-over (again, even temporarily) so that students aren’t sharing a space and can have a dedicated and calm room to do their work, either on their own or collaboratively with you or a sibling (or virtually with a co-student, working on a project)? A final thought: is your basement used to its best possibilities? MOSS recently showcased several ways that we have helped complete Northern Virginia basement remodels (INSERT BASEMENT LIVING BLOG HERE) – some of which would be the ideal set up for any student wanting to complete their school assignments in comfortable, well-list areas.
Small Home Updates = Big Changes for School Spaces
If these above suggested options aren’t in the cards for this year, then some smaller changes could be implemented to create a more positive school from home environment for your family. Some ideas:
- Better ambient lighting for the schooling area, including as much natural light as possible
- Updated desk chairs for the best ergonomic options for longer online school sessions
- Organized desk areas with cubbies for each child, including designated desktop writing pads, holders for pens and pencils, and other highly utilized school supplies
- Installation of plenty of power strips for the multiple devices that will need to be charged and ready for all school sessions (throw in some extension cords in case your space calls for it).
Finally, think about getting some bean bags or comfy seating for times when your children just need to relax and recharge with a book, a podcast, or just staring off into space. Adjusting to virtual learning can be made much more streamlined by implementing any or all of the suggestions we list here. Most importantly, patience and encouragement of one another will help the most in the long run.
If you’re interested in transforming your home to accommodate a different layout, whether for classroom space or another interior remodel, please contact MOSS at Hello@MossBuildingAndDesign.com or at 703.961.7707 today for a free estimate.
Preserve Yard Space with A Vertical Build-Up Home Addition
As families grow, both in number and age, homes start to feel a little cozier than when you first moved in. Is that true for your Northern Virginia home? Is it feeling a bit snug? If so, you might have already been considering the different ways to add space, especially if you love your community and want to stay where you are settled. But at the same time, do you adore your yard space? Perhaps the answer to it all is remodeling your home to include a bump-up addition using vertical space to give your family room to breathe AND to preserve the yard you love. Learn about our home remodeling services and how they can help you with your dream home!
A vertical build-up, also called a bump-up or pop-top addition , preserves your existing footprint as well as outdoor space. Options include: Utilizing your existing top floor space with a Gable-style high-pitched roof which may offer room to convert into living space with the addition of large dormer windows, a balcony, and stairwell. Or, add a second story to a Ranch or Rambler style home–perhaps on a narrow lot. Another thought: add a third floor to a split foyer or split level home. Build up with a guest suite, rental, home office, sunroom or porch, or game room above an existing garage or over part of an existing, one-story wing: whichever direction you choose, the end result will give you the space you need while preserving the yard you want. Most pop-top additions are bedrooms/bathrooms/laundry rooms with maybe some common areas.
How to Start Your Home Addition

Home Remodeling Basics
With a vertical home addition of any kind, your contractor should always inspect the foundation and ground to ensure it is stable and can bear the significant extra weight and pressure. Additionally, the allowable height for homes in your neighborhood as well as the floor-area-ratio, also known as building-to-land ratio, will be confirmed before architectural drawings are started or permits pulled.
Some moderate changes will be made to the existing home to create a passageway and stairs, access electrical lines and heating and A/C components, and connect plumbing. Sometimes, it is most cost effective to install a bathroom over a laundry room, kitchen, bathroom, or any other room below with existing plumbing, so the water lines can connect via the shortest distance.
In this Vienna addition, a master suite was built over the garage to maximize living space as the homeowners remodeled their home.

Connecting the Structure
Even though a bump-up home addition is focused on the upper level, a seamless approach to adjoining the lines between the original structure and the new one is essential so that it does not look disjoined. Your contractor will discuss options for the roof line, façade, shingles, windows, doors, and exterior features related to the overall style of your home.
This Arlington bump-up home addition included an entirely new second level, built over the original brick rambler, housing multiple new bedrooms and bathrooms.

In a bump-up addition, you likely will not need to consider where the roofline connects to the house, as a new roof across will most likely be required. In the long-run, a roof’s size and cost to replace is much more manageable as a build-up than a build-out which covers more horizontal square footage. The same can be said for the initial cost of foundation materials to build-out. You will, however, need to consider exterior and interior finishes and materials to create a cohesive style, as well as new windows.

In this Arlington bump-up, also called pop-top, the new second-story home addition included three bedrooms, two bathrooms, and a laundry room. In the process of transforming their home, the original brick was painted, while cedar shake siding was used for the new addition exterior, creating a seamless look to the update.
In the back of the bump-up, would you like floor-to-ceiling windows to bring the outside in or would you prefer shorter, higher windows? In the front of the house, windows should complement and harmonize with the existing windows on the main level in regard to size, placement, and spacing. In the back, there is more room to play with design changes. This is a great home remodeling project completed by MOSS.

Have you identified a good place to install the stairs, which require 80 to 120 square-feet, depending on design?

Designing Your Home Addition
Now that you’ve canvassed your neighborhood for recently remodeled floor plans, created an inspiration album on Houzz or Pinterest, and window-shopped various showrooms, it’s time to coordinate your dream home ideas with your and your family’s lifestyle, budget, and purpose for expanding your home.
In this Northern Virginia bump-up, an in-law suite with an enlarged step-in shower, dual-sink, and antique vanity accommodates relatives all-year round.



For 18 years, Moss Building and Design has served Northern Virginia in build-up and build-out additions as well as kitchen, bath, basement, laundry, whole-house, and master suite remodels. Contact MOSS at 703.961.7707 or email us at Hello@MossBuildingandDesign.com for a free one-hour estimate to talk about your ideas for a bump-up to preserve yard space and maximize your living space’s square footage. To start your inspiration album of photos and ideas, log on to www.mossbuildinganddesign.com to see our recent projects.
Master Bathroom Trends for Your Master Suite Addition
Dreaming about a master suite addition or, more specifically, a master bathroom remodel? Fancy soaking in a deep free-standing tub full of bubbles or stepping onto warmly heated bathroom floors in the cold winter? Watching the morning news while shaving may be ideal for you! Whatever your vision is for a master bathroom remodel, remember to include all the bells and whistles you want, while also ensuring you have privacy from family and neighbors, convenience, and views out your window and down the hall.
Must Haves:
- Privacy
- Function
- Style
A master suite addition includes a bedroom, sufficient closets, and a private bathroom designed specifically for those who will use it daily. Personalize your master bathroom with colors and textures that calm and rejuvenate, with fixtures that are practical to your needs, and with accessories that are functional and tailored to your desires. The start of a new decade brings the refreshing promise of new trends in home interior design.
Personalization:
- Colors and Textures
- Fixtures
- Accessories
2020 Remodeling Trend #1: Wet Room Design
The wet room design is a new style to bathroom functionality, maintenance, and décor. The wet room is becoming increasingly popular in master bathroom remodels where the shower is open or set behind a single wall or is enclosed completely with a tub also behind a closed-in glass wall and door. In either case, the floor is tiled and flush with the floor throughout the bathroom and water is drained away from the rest of the bathroom usage square footage. Interestingly, the entire wet room or wet room enclosure is tiled from floor to ceiling, which provides a spa-like atmosphere. Surprisingly, if they are vented correctly, they are easy to clean and maintain. They are a hot trend for 2020 in master bathroom design.
2020 Remodeling Trend #2: Beautiful & Bold Black Design
Black is considered a neutral color and is a fashionable classic in any color combination or interior design style. In 2020, black is becoming a go-to color in kitchens and bathrooms.
In this Vienna bathroom suite, one of two bedroom-bathroom suites built over the garage for growing teenagers, black industrial style shower doors pop against the white floor-to-ceiling tile with darker grout. A thin black tile trim, black mirror, black lighting fixture over the natural wood vanity, black plumbing features – including the toilet’s flush handle, and black & white mosaic shower floor tile complete the bathroom’s interior design beautifully rich in textures and style.
Black adds drama and intrigue; when paired with another color, the design is anything but ordinary. In this traditional master bathroom design in a master suite addition over the garage, the bold black bank of vanity and storage cabinets makes a strong design statement against the lighter neutral-colored wall and gold accents. To create greater depth, the ceiling is painted a darker color and brings out the gold decorative mirror and plumbing fixtures. Two white vessel sinks anchor the decorative white crown molding and ceiling fan and visually bridge to the tub. A stand-alone traditional, claw-foot soaking tub is positioned near the window with plenty of space to maneuver around and across from a wall-mounted TV for movie night in the tub.
2020 Remodeling Trend #3: Warm Wood Design
In bathroom design trends for 2020, we will continue to see warm wood in accessory details and in vanities. In a bathroom especially, wood creates depth, brings nature inside, and provides the feeling of comfort; it can be very soothing.
In this master suite addition, the master bathroom is a modern, minimalist design showcasing clean lines and style in all selections, from the tile to the wall-hung cabinets to the rectangular soaking tub positioned center under the rectangular window. The long double-vanity and two tall floating storage units, flanked on each side of the sinks, are wood-finished and create a balanced, symmetrical bank of striking wall cabinets. When the blinds are open, lush green trees become the artwork through the picturesque landscape. One of the most luxurious benefits of a master suite addition is the opportunity to plan out the space, the views, and the privacy you desire and need. Give your master suite addition the best view possible through the biggest and well-positioned windows possible. Note, if neighbors are closer than desired, move the window five feet from the floor to give you privacy but also that tranquil view and natural light.
In this Northern Virginia bedroom suite addition over the garage, a wood-grained vanity and thick reclaimed-wood shelves are incorporated into a stylish black & white bathroom designed for a young man. This transitional style bathroom is both stylish and functional.
2020 Bathroom Remodeling Trend #4: Floor-to-Ceiling Wall Design
Transform your space with floor-to-ceiling wall design: tiling both the entire wall behind a vanity or soaking tub as well as wallpapering the entire bathroom are making a comeback. Styling the walls in a bathroom using colorful materials other than paint makes a bold design statement, adds texture and depth, visually expands a space in height or width, and serves as art reflecting one’s personality. Both tile and wallpaper are easier to clean than most think.
In this Vienna addition over the garage, a full-size bathroom is covered in subtle, textured wallpaper with vertical lines to give the illusion the bathroom is taller than eight-feet high. Tall silver wall-hung light sconces are hung on each side of the mirror over the black granite countertop and white vanity. A classic style with a personalized touch of class.
In this Northern Virginia bedroom suite addition over the garage, the entire wall behind the vanity, leading into the shower, showcases tranquil blue-gray subway tile and creates a fluid design throughout the entire space. Inside the shower, a white embossed tile insert serves as a gorgeous focal point and bridges the bathroom’s white tub, toilet, and vanity countertop.
2020 Bathroom Remodeling Trend #5 – Transitional Bathroom Suite Design
Transitional interior design is the best of both worlds, uniting traditional and contemporary styles to create a cohesive, personalized home. In 2020, transitional bathroom design trends will include:
Bathroom vanities, with legs and custom-color, fashion a furniture-style that is unique to the homeowner and luxurious in style. In this in-law suite addition, a colorful antique-style vanity with decorative top-mounted sinks and wall-mounted faucets generate a transitional design the homeowners love. The color of the vanity pulls from the floor tiles and complements the walls in a similar but lighter shade, for depth.
A hanging chandelier in the master bathroom remodel or addition adds elegance and charm in a transitional interior design style. In this colorful shower room with toilet, a glass ceiling chandelier softens the contemporary design with a pretty focal feature.
Just as a white kitchen is timeless, so will be a gray and white bathroom, especially with tile designed to be set in a herringbone pattern. In today’s master bathroom renovations, many homeowners are seeking dual sinks with a sitting area in between to apply makeup or nail polish. In this Northern Virginia master suite remodel, the white and gray bathroom features all the loves of clean lines, white cabinets, and gray and white tile.
Remodel Your Master Bathroom with These Design Trends
When considering your master suite addition, remember, your plan is the most important phase because it will set the stage for all design thereafter. So, if you are seeking privacy, position your walk-in closets between the master bathroom and bedroom or between your master bedroom wall and an adjoining bedroom wall. A well-thought out plan that addresses how you will use the space will ensure functionality from the beginning, and the fun of decorating with colors, textures, and accessories will more easily address your full needs and desires.
For more ideas and inspiration for interior design trends for a master bathroom remodel or addition, please check out our portfolio at www.mossbuildinganddesign.com. For 18 years, Moss Building and Design has served Northern Virginia in build-up and build-out additions, master bedroom and bathroom suites over the garage, and kitchen, bath, basement, laundry, whole-house remodels. Contact MOSS for a free estimate to talk about your ideas for a functional master suite designed with privacy, functionality, and style.
Home Addition Survival Guide
It’s not the zombie apocalypse, but surviving a home addition can feel, in its own way, just as stressful, overwhelming, and scary. It doesn’t have to be that way though! At Moss Building & Design, we strive to give our customers the tools, information, and details they need not only to survive a home addition, but to thrive: before, during, and after the process.
Before Your Home Addition: Plan Ahead
So you’ve signed the contract, made your selections, all materials have been ordered, and the date is set for demo: before panic sets in, circle the start date on your calendar and work backwards to today. What absolutely needs to happen before demo day? Do you need to purge the clutter from the area that MOSS will be working in? Will you have to move furniture, rugs, and wall art? Now is a great time to think about organizing and starting fresh – after all, you’re adding on to your home and will likely want to have a clean slate for decorating (which is exciting!). Set aside a day to tackle this work: we know it isn’t the most fun, but it’s necessary. Schedule Green Drop to pick up your donations (you can choose the charity that items go to), give items away for free to your neighbors by posting on Next Door, or email your friends to come help you.
Planning ahead (especially for a large home addition project) might also include thinking about how you will live during the remodel. Some customers have to literally move out of their homes for a few weeks to a few months if the home will be gutted and open to the elements while it’s being framed out, for example. Think about the long-term needs of your family’s comfort. MOSS will always share recommendations of the best options for what your family’s plan should be. And, you’ll always be able to plan your life along with our proprietary online tool, MOSS Online, that helps you track each step of your project and its progress.
During Your Home Addition: Take it Day to Day
It’s d-day: demo day! While exciting to hear that first hammer on your home, it’s also a bit unnerving. We understand! Surviving a home addition requires plenty of patience on our customers part, and at MOSS, we strive to do our best to disrupt your day to day life as minimally as possible. Sometimes, though, the remodel process can be loud, noisy, and stressful. Knowing what work will be happening each day is crucial for your comfort: we would recommend spending time outside of your home, if possible, with family and friends (especially if you have young children). If you know that your addition will require a week or so of work where your home will be unliveable, we recommend planning a vacation around that time! Have you always wanted to travel abroad? Maybe the best time is during the remodel process!
If your home addition does not require you to move out of your home, yet your daily functions will be affected (i.e. access to your kitchen!), then MOSS will work to set your home up with a temporary kitchen. We’ll move your fridge to another area of the house where you can set up a microwave, toaster oven, slow cooker, etc. to help you manage meals as much as possible.
If you have younger children who still nap during the day, and who need that routine, consider setting up a pack and play in a room farthest from the remodel work. Make it a fun “indoor camping” experience!
After Your Home Addition Is Completed: Take It Slowly
It’s done. The final punch list item has been completed, the dumpster and portajohn have been taken away, and your life can resume its normal path. Remember, though, that you’ve got to, essentially, move back into your own home! If you’ve planned ahead and downsized your items before the remodel began, then you’re in good shape. If not, we would recommend taking it slowly – don’t rush the re-entry process. Figure out what will work with your new space, and what might not.
Let MOSS Help You Survive…and Thrive
No home addition remodel is without its hiccups. But making it through relatively unscathed requires forethought, planning, patience, and care. Moss Building & Design has managed hundreds of home additions for our customers since 2001, and we’ve expertly streamlined our process to make sure every project goes as smoothly as possible. If you’ve been considering a home addition but are nervous about taking the first step, contact us today: we can’t ward off zombies, but we can help you enjoy the remodeling experience and the home addition of your dreams. Email us at Hello@MossBuildingAndDesign.com or call us at 703.961.7707 for a free estimate.

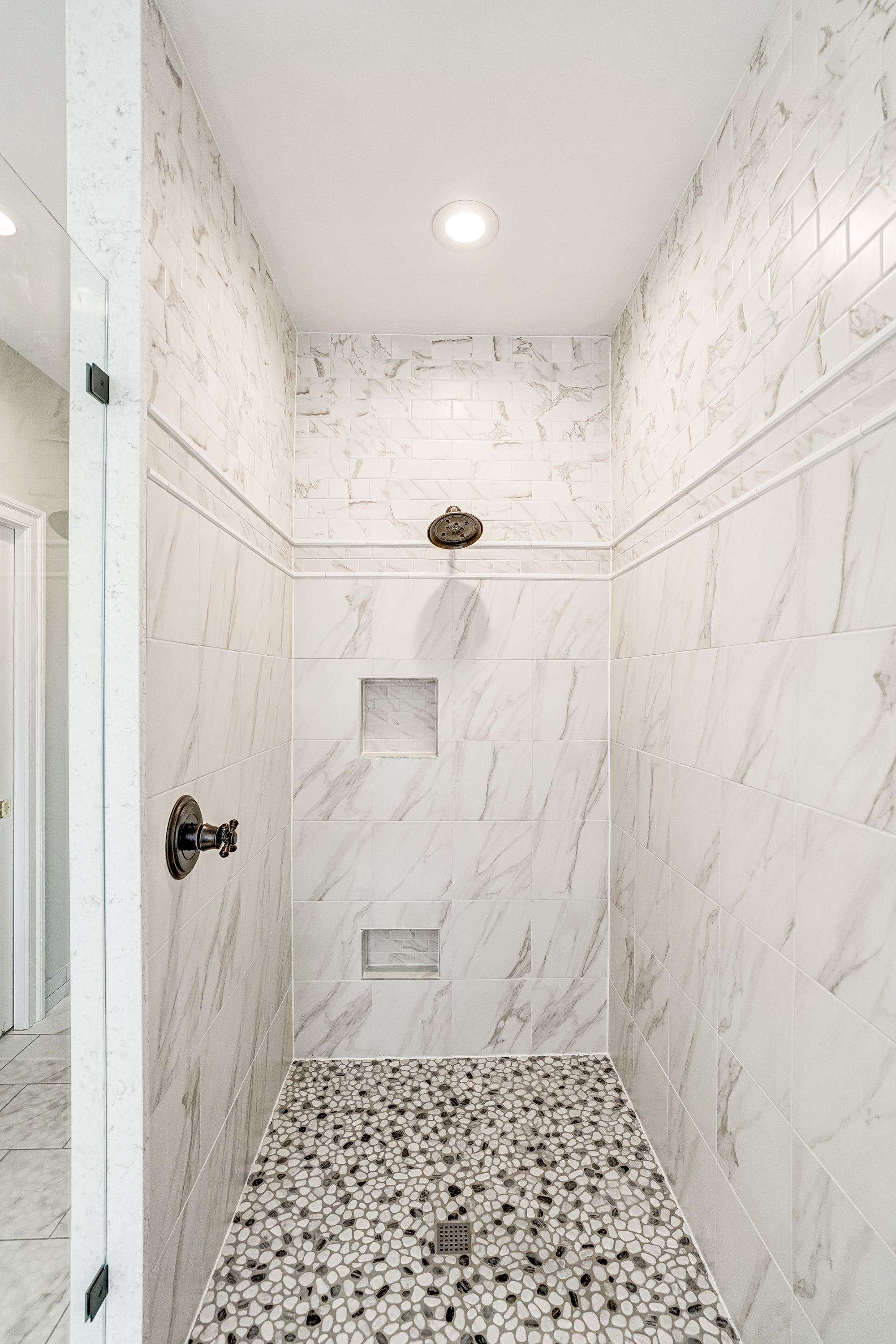
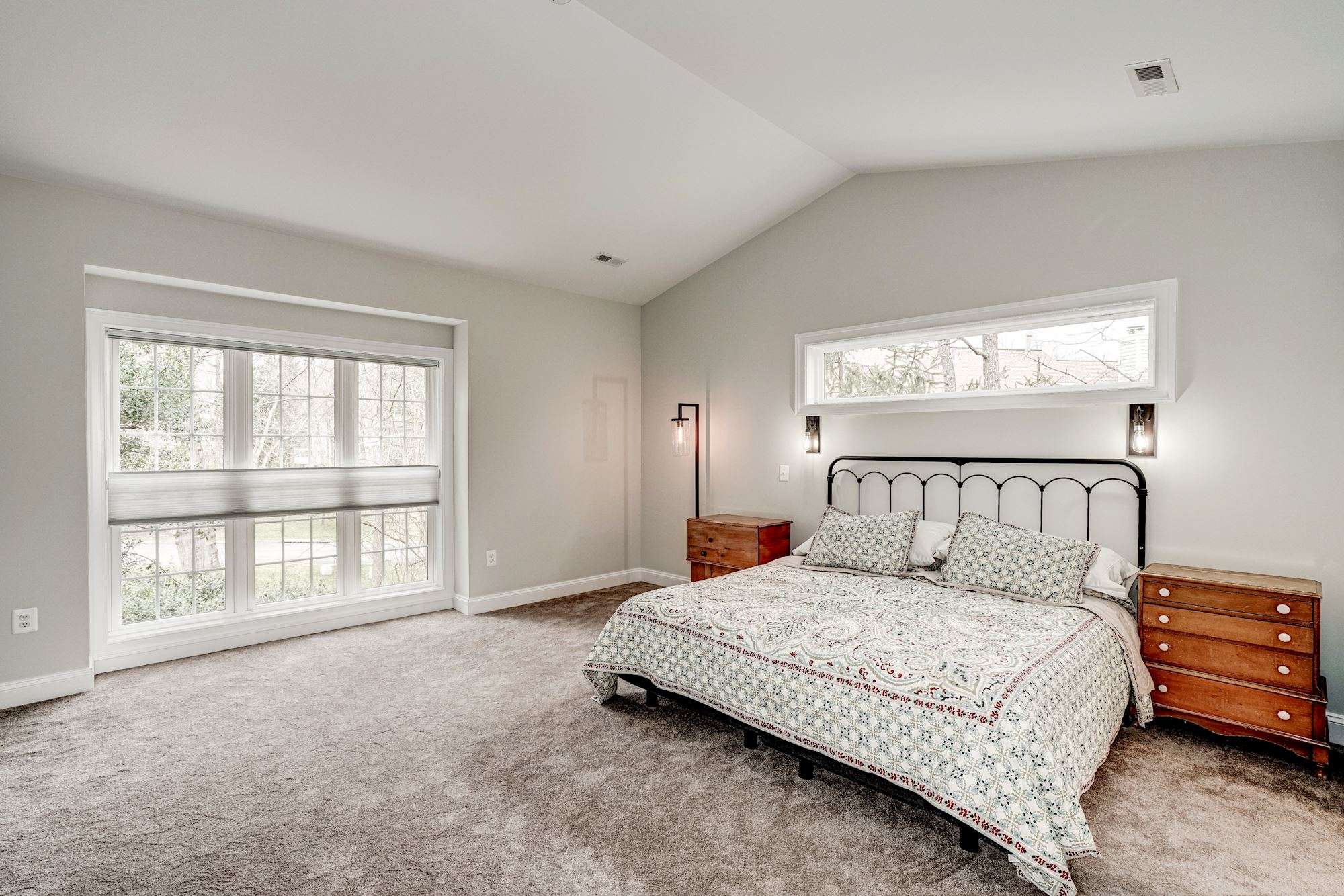
.jpg)
.jpg)
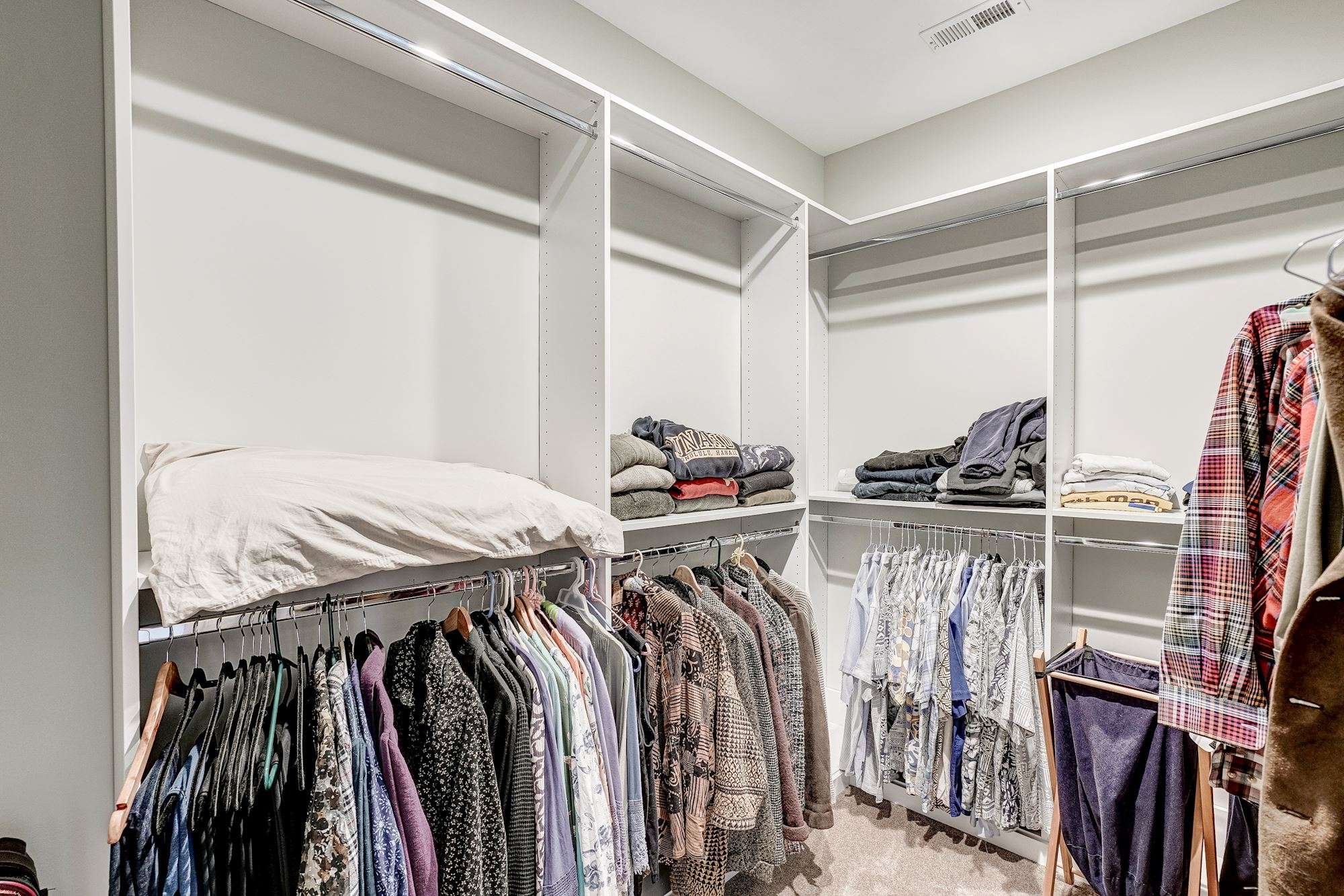
.jpg)
