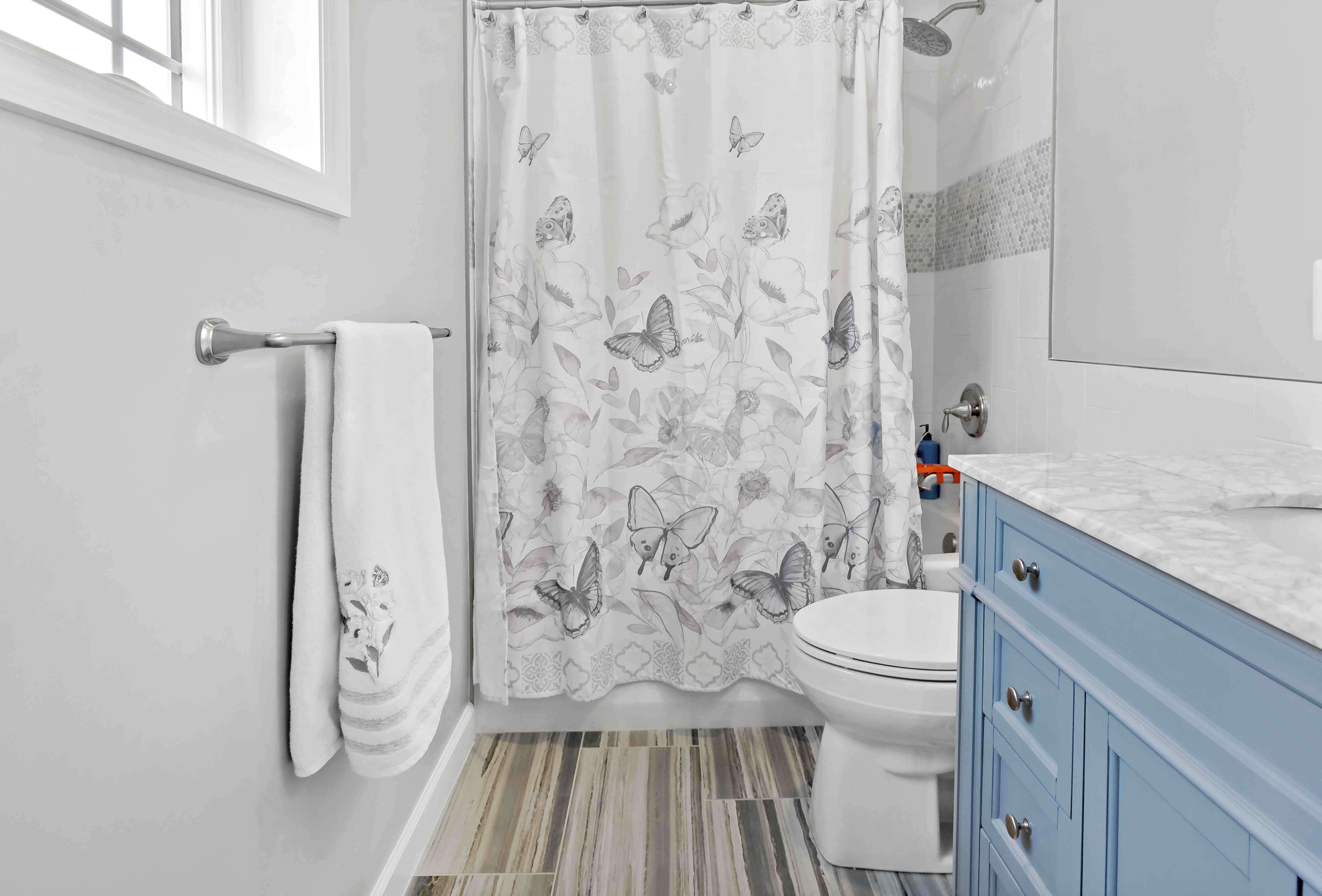
Small Space, Big Impact: Creative Solutions for Tiny Bathrooms
In today's urban living, many people find themselves dealing with tiny bathrooms that pose unique challenges when it comes to design and functionality. However, limited space does not mean sacrificing style or convenience. With the right approach, you can transform your small bathroom into a personal oasis. This article will explore various creative solutions to make the most of your compact bathroom, from understanding the challenges to choosing the right fixtures and optimizing the layout.
Understanding the Challenges of Tiny Bathrooms
When dealing with a small bathroom, the first step is to understand the specific challenges it presents. One of the most significant challenges is the limited space available. Tight quarters can make it challenging to move around comfortably and affect the overall functionality of the bathroom. Another factor to consider is the difference between the functional needs of a bathroom and the available space to accommodate them.
Small bathrooms often pose unique design challenges that require thoughtful solutions. In addition to space constraints, issues such as limited natural light, ventilation, and storage can further complicate the design process. Finding ways to address these challenges while maintaining a visually appealing and functional space is key.
Space Constraints in Small Bathrooms
The primary issue with tiny bathrooms is the lack of square footage. This limitation requires creative thinking to optimize every inch of space effectively. Understanding the available dimensions and how to use them efficiently is paramount in making intelligent design choices.
Maximizing vertical space through the use of wall-mounted storage, shelving, or tall cabinets can help free up valuable floor space in a small bathroom. Additionally, incorporating reflective surfaces like mirrors or glass can create the illusion of a larger space by bouncing light around the room.
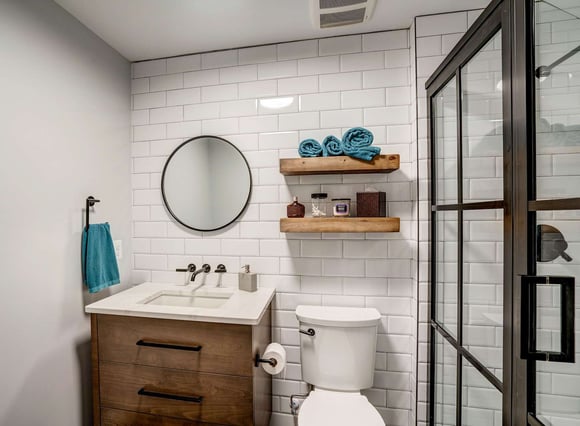
Functional Needs vs. Available Space
A small bathroom still needs to fulfill certain functional needs, such as a toilet, sink, and shower. Balancing these requirements with the available space is crucial. Innovative solutions that combine multiple functions or offer space-saving features are essential to make the most of your tiny bathroom.
Consider opting for compact fixtures and fittings that are specifically designed for small spaces. For example, wall-hung toilets and sinks can create a more open feel by freeing up floor space. Likewise, walk-in showers or corner showers can be excellent space-saving alternatives to traditional bathtubs in tiny bathrooms.
Design Principles for Small Bathrooms
Design plays a vital role in making a small bathroom feel more spacious and visually appealing. Understanding the key design principles will help you make informed choices to maximize the impact of your bathroom's aesthetics.
When it comes to designing a small bathroom, every detail counts. From the layout to the choice of materials, each decision can either enhance or detract from the overall look and feel of the space. By carefully considering each element, you can create a harmonious and functional bathroom that feels larger than its actual size.
The Importance of Light and Color
In small spaces, light and color can significantly influence the overall perception of size. Opting for light, neutral colors, and maximizing natural light can make your bathroom appear more open and airy. Additionally, incorporating well-placed artificial lighting can enhance the ambiance and make the space feel larger.
Lighting is not just about functionality; it also plays a crucial role in setting the mood of the bathroom. Soft, warm lighting can create a cozy and inviting atmosphere, while bright, white light can give the illusion of a more spacious area. Combining different lighting sources, such as overhead lights, wall sconces, and LED strips, can add depth and dimension to the space.
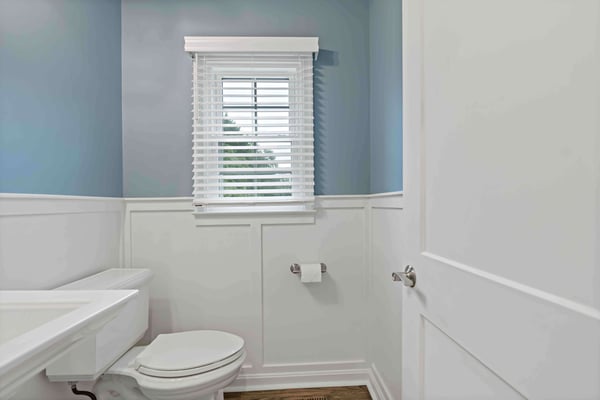
The Role of Mirrors and Reflective Surfaces
Mirrors are a powerful tool in small bathrooms as they create an illusion of depth and reflect light. Strategic placement of mirrors and the use of reflective surfaces can visually expand the space. Consider adding a large mirror above the sink or incorporating mirrored cabinets to maximize the impact.
In addition to mirrors, incorporating other reflective surfaces like glass, polished metal, or glossy tiles can further enhance the sense of space in a small bathroom. These materials bounce light around the room, creating a brighter and more open environment. When strategically integrated into the design, reflective surfaces can transform a cramped bathroom into a visually stunning retreat.
Innovative Storage Solutions for Tiny Bathrooms
A common struggle in small bathrooms is finding adequate storage solutions for toiletries, towels, and other essentials. Implementing innovative storage options is key to keeping your bathroom clutter-free and organized.
When dealing with a tiny bathroom, every inch of space counts. One creative solution is to install a mirrored cabinet above the sink. This not only provides storage for your daily essentials but also serves a dual purpose by reflecting light and making the space appear larger and brighter.
Vertical Storage Options
Utilizing vertical space is crucial in small bathrooms. Consider installing tall, slim cabinets or shelves that reach toward the ceiling. This effectively uses the available height and provides ample storage without encroaching on precious floor space.
Another vertical storage idea is to hang baskets or wire racks on the back of the bathroom door. This often-overlooked area can be a great spot to store extra toiletries, cleaning supplies, or even hair styling tools, keeping them easily accessible yet out of the way.
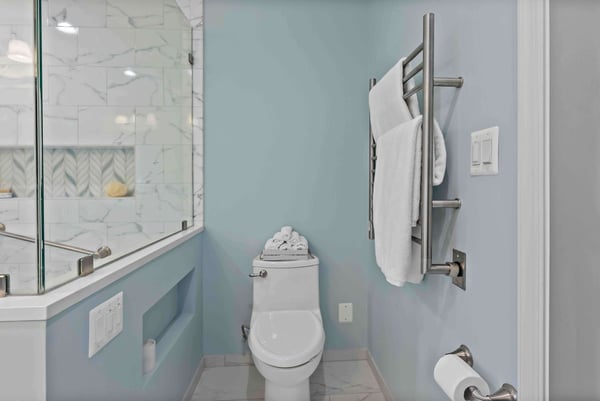
Hidden Storage Opportunities
Look for hidden storage opportunities in unexpected places. Utilize the space behind the bathroom door by installing hooks or racks to hang towels or robes. Consider built-in shelving units to utilize wall cavities and create discreet storage for toiletries.
For a seamless look, you can also opt for recessed shelving in the shower area. These shelves can hold shampoo bottles, soaps, and other shower essentials without taking up valuable space. Additionally, incorporating a storage ladder can add a touch of style while providing a place to hang towels or store extra toilet paper rolls.
Choosing the Right Fixtures for Small Bathrooms
When it comes to choosing fixtures for tiny bathrooms, size and functionality are of utmost importance. Opting for compact and multi-functional fixtures will not only save space but also enhance the overall look and feel of your bathroom.
Compact and Multi-functional Fixtures
Invest in fixtures that are specifically designed for small spaces. Compact toilets and sinks can help free up more room for other elements in your bathroom. Explore space-saving innovations, such as shower-bathtub combos or wall-mounted vanities, to maximize functionality without sacrificing style.
The Impact of Fixture Placement
Strategically placing fixtures can make a significant difference in a small bathroom. Consider installing a corner sink or shower to maximize floor space. Carefully plan the layout to ensure smooth traffic flow and optimize functionality.
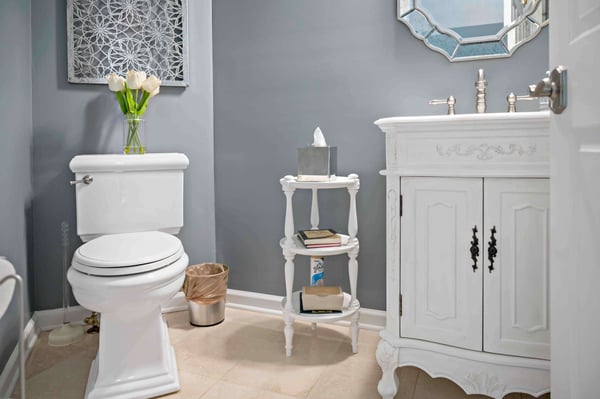
Making the Most of Your Bathroom Layout
Finally, optimizing the layout of your small bathroom is the key to achieving a functional and visually pleasing space. Careful consideration of the available space and intelligent placement of fixtures will help you achieve the desired outcome.
Optimizing the Layout for Functionality
Start by analyzing the flow of your bathroom and identifying any potential bottlenecks. Ensure that key elements, such as the toilet and sink, are easily accessible. Consider rearranging elements to create a more efficient layout and enhance the overall functionality of the space.
Creating an Illusion of Space
Use visual tricks to create the illusion of space. Opt for a shower curtain instead of a bulky shower door to allow light to flow freely, making the bathroom appear more open. Additionally, removing unnecessary visual clutter and keeping the design minimalistic can contribute to a more spacious feel.
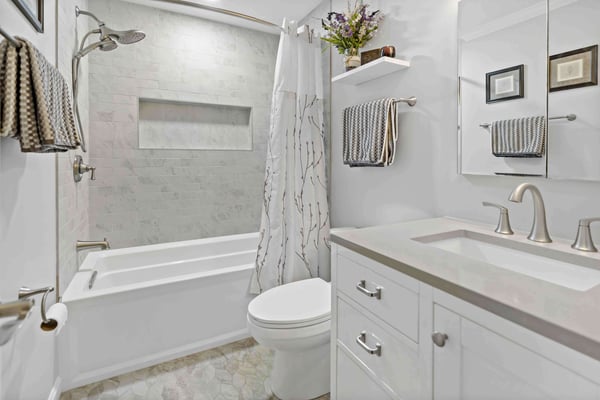
By understanding the challenges, leveraging design principles, implementing innovative storage solutions, choosing the right fixtures, and optimizing the layout, you can turn your tiny bathroom into a place of both style and functionality. With creative solutions and a little ingenuity, no space is too small to make a big impact.
